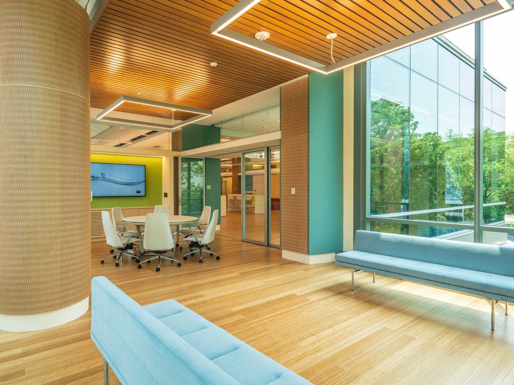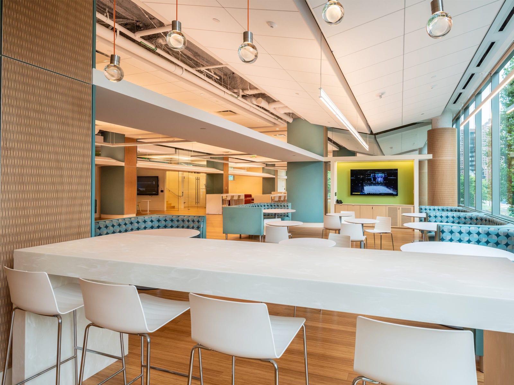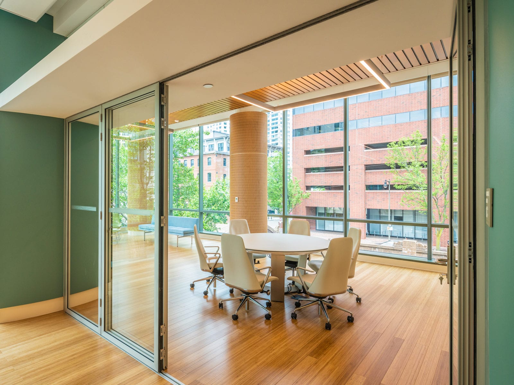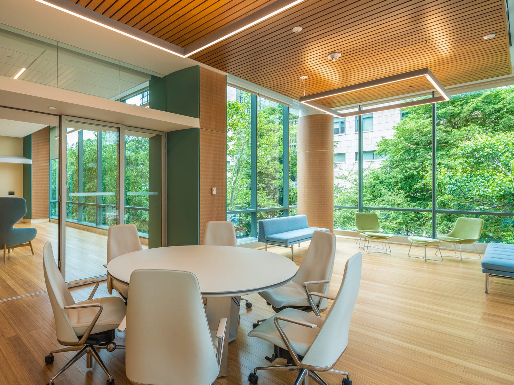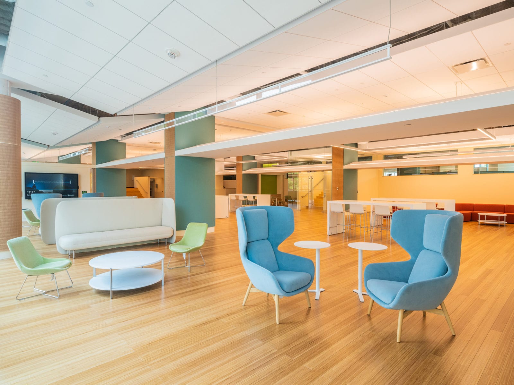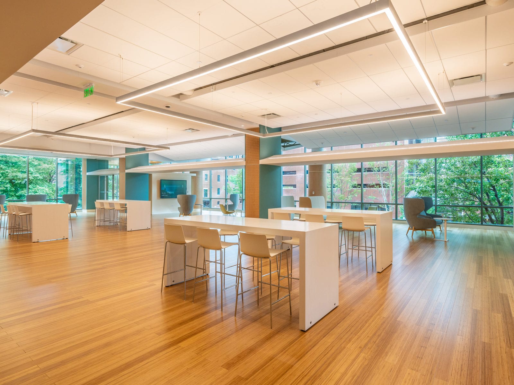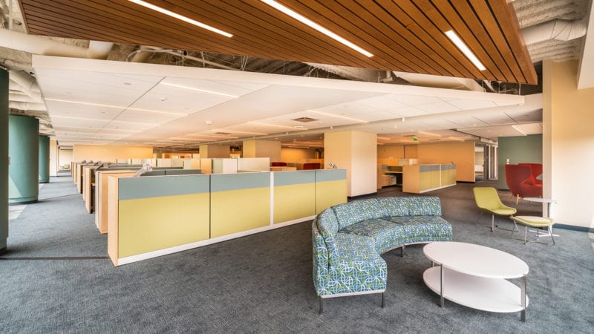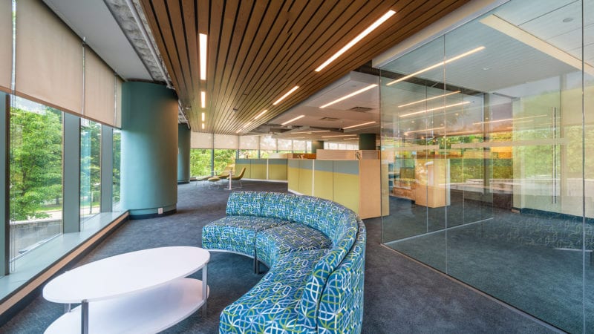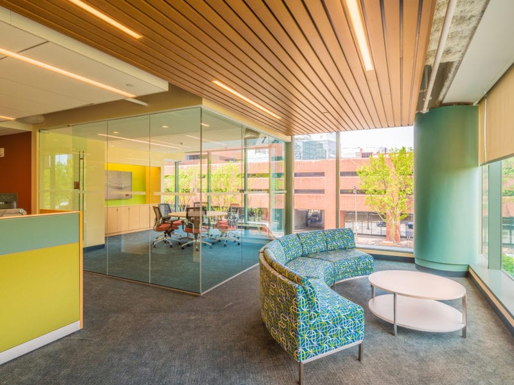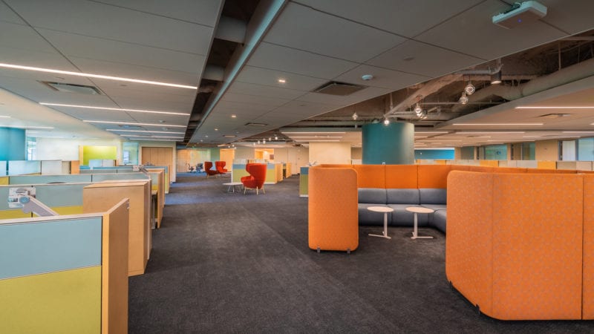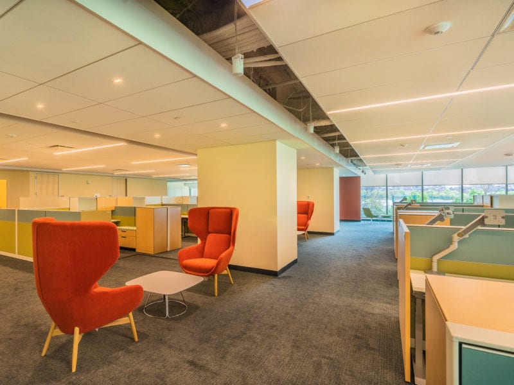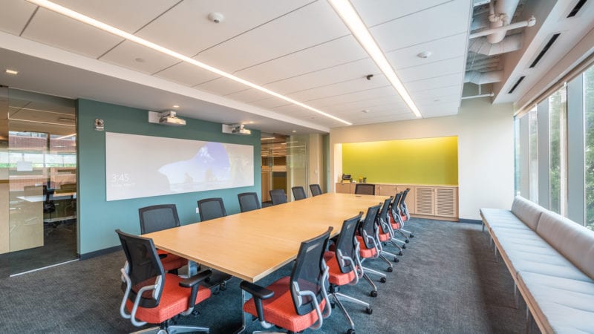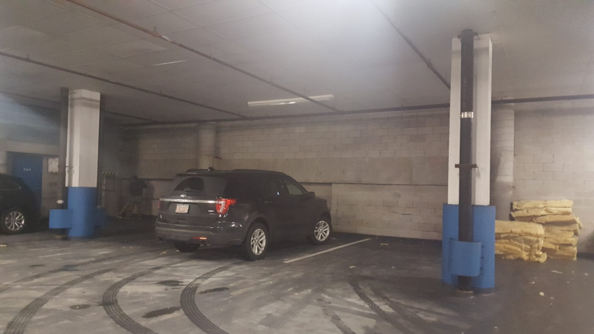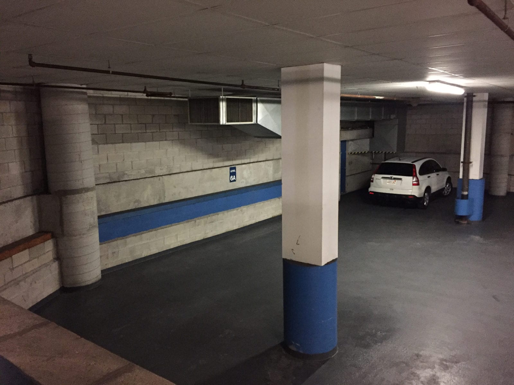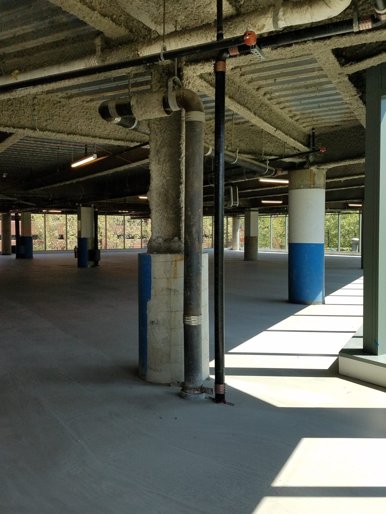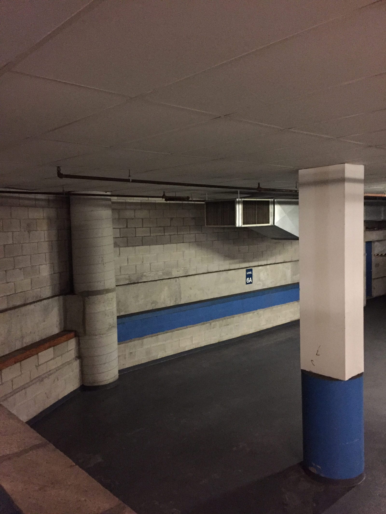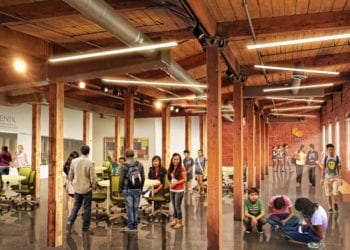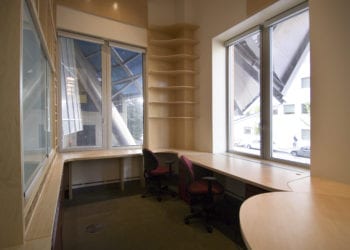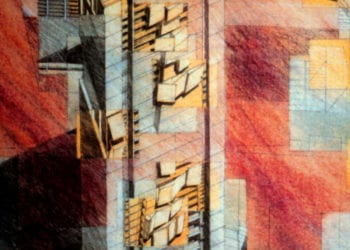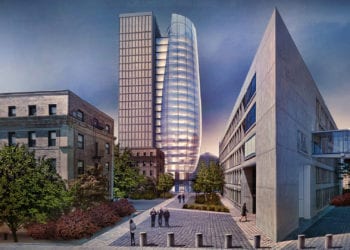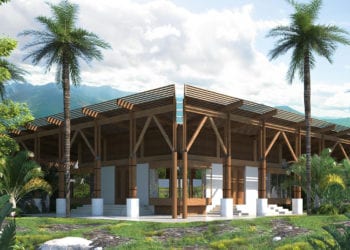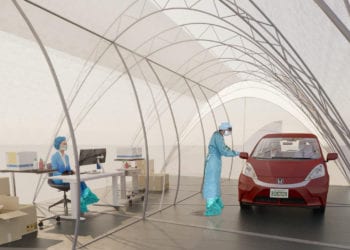Synopsis: Kendall Square in Cambridge is bursting at the seams as the demand for research and lab space increases. This demand can be partially met by converting parking structures into habitable space, as more commuters bike and take public transportation rather than drive. This project demonstrates how a challenging conversion of a parking structure can succeed.
Detailed Description: To meet the ever-increasing demand for more office space in Kendall Square in Cambridge, Massachusetts, our clients converted one floor of a parking structure of six levels (three above-grade, three below-grade) into office/amenity space. To accomplish this, the building’s owner, Oxford Properties, transformed the third-floor concrete exterior panel system into a glass-walled building envelope, flooding a formerly dark space with natural light, southern exposure, and stunning Charles River views.
The major design challenge was to deal with car ramps, low ceilings, and mechanical systems serving the tower’s floor above. These systems crisscrossed the space and needed reorganization and rebundling to maximize ceiling heights. Using compactly designed mechanical systems and VRF units, valuable ceiling inches were captured. In addition, the ceiling system was redesigned as a series of “clouds” that let occupants see above the lower ceiling plane, for more of an all-around loft-like feeling.
Of special note is the 8,000 SF multi-use amenity space with 12-foot ceilings and ceiling clouds canted in structural bays for dramatic effect. A series of 400-600 SF bays, programmable for conferences, work, and collaborative projects, is organized around a long central corridor for greater interdepartmental collaboration. Terminating the corridor is “the temple,” a peninsular room with three sides of glass offering a view of the Charles River and bustling Kendall Square.

