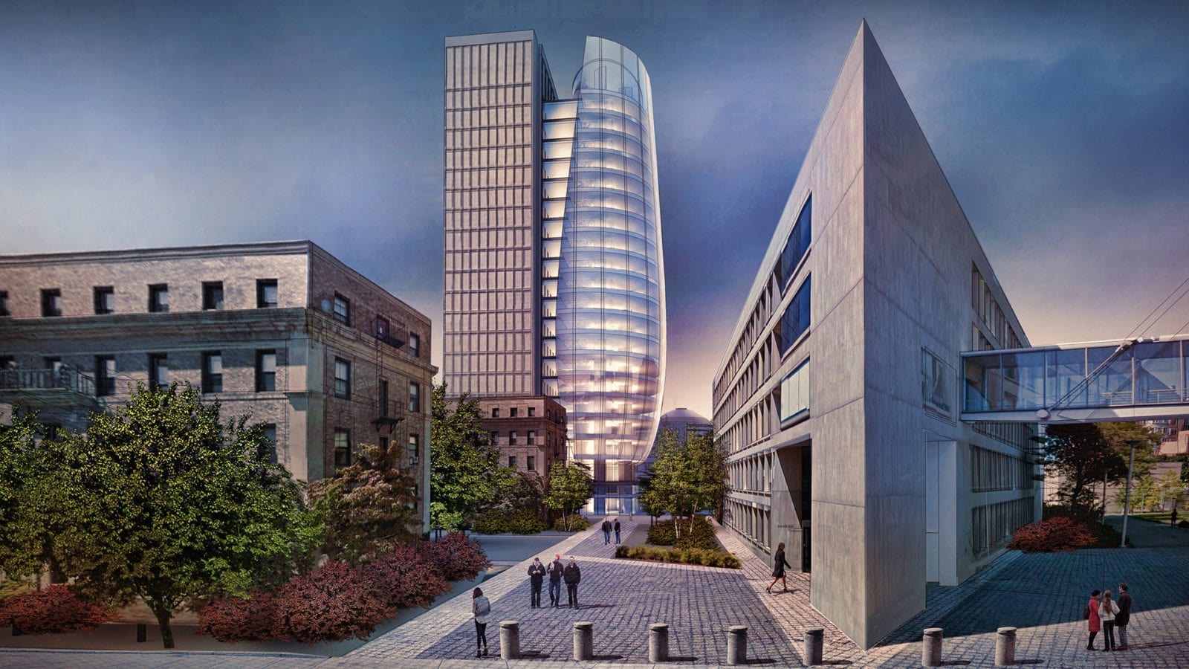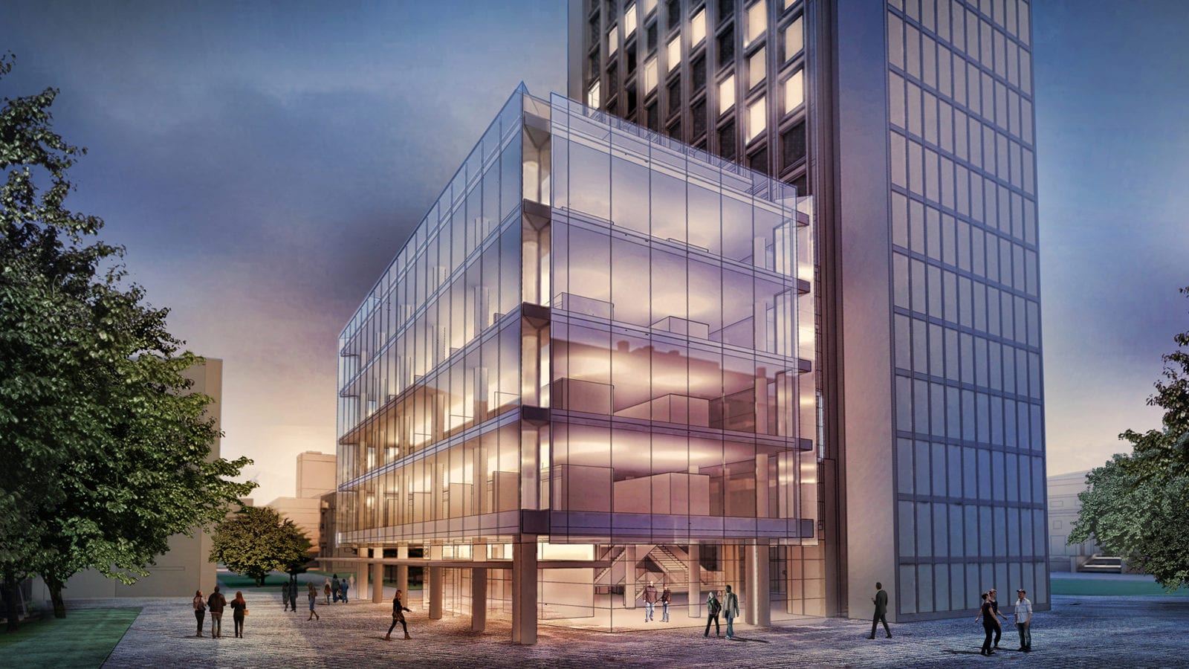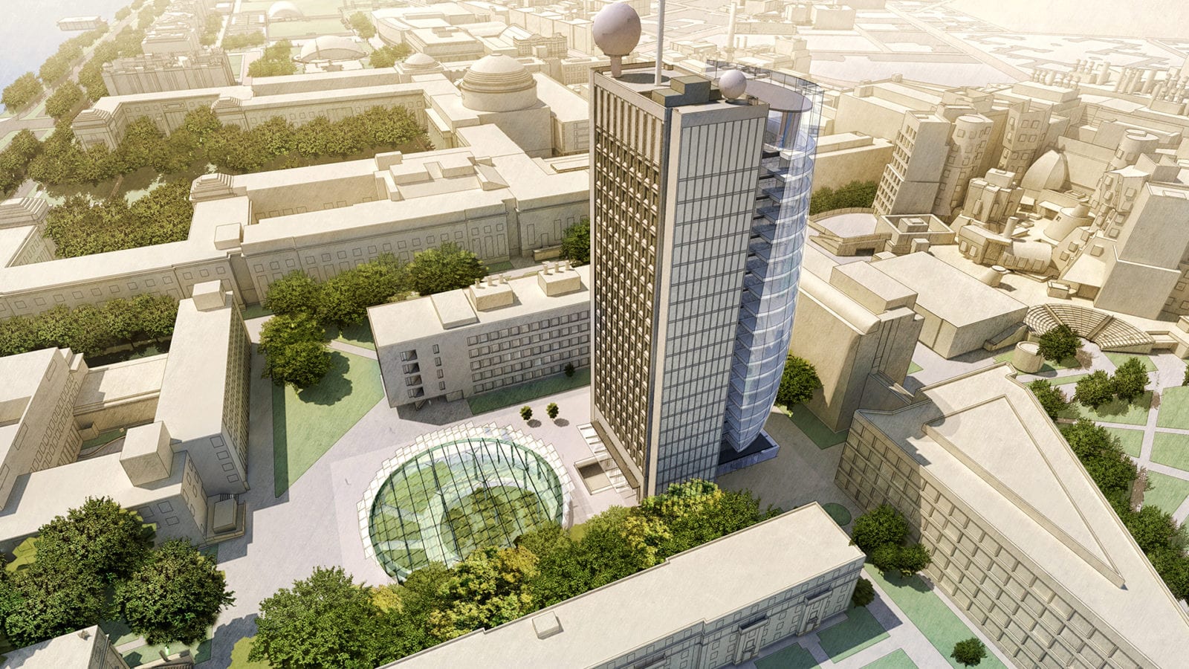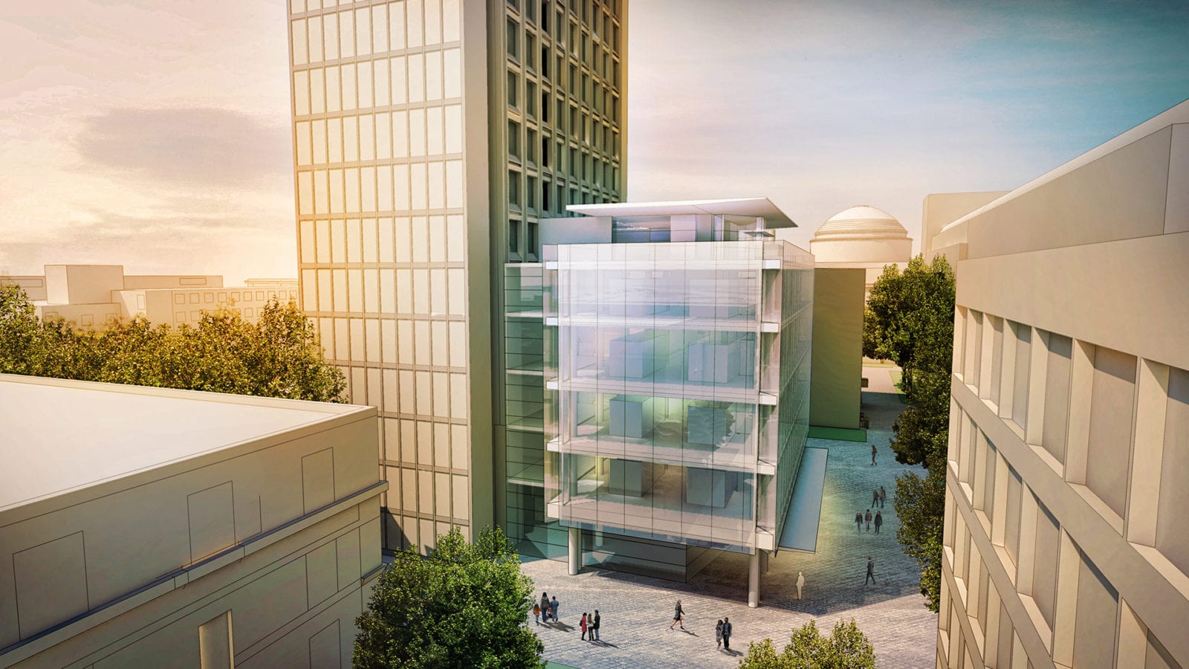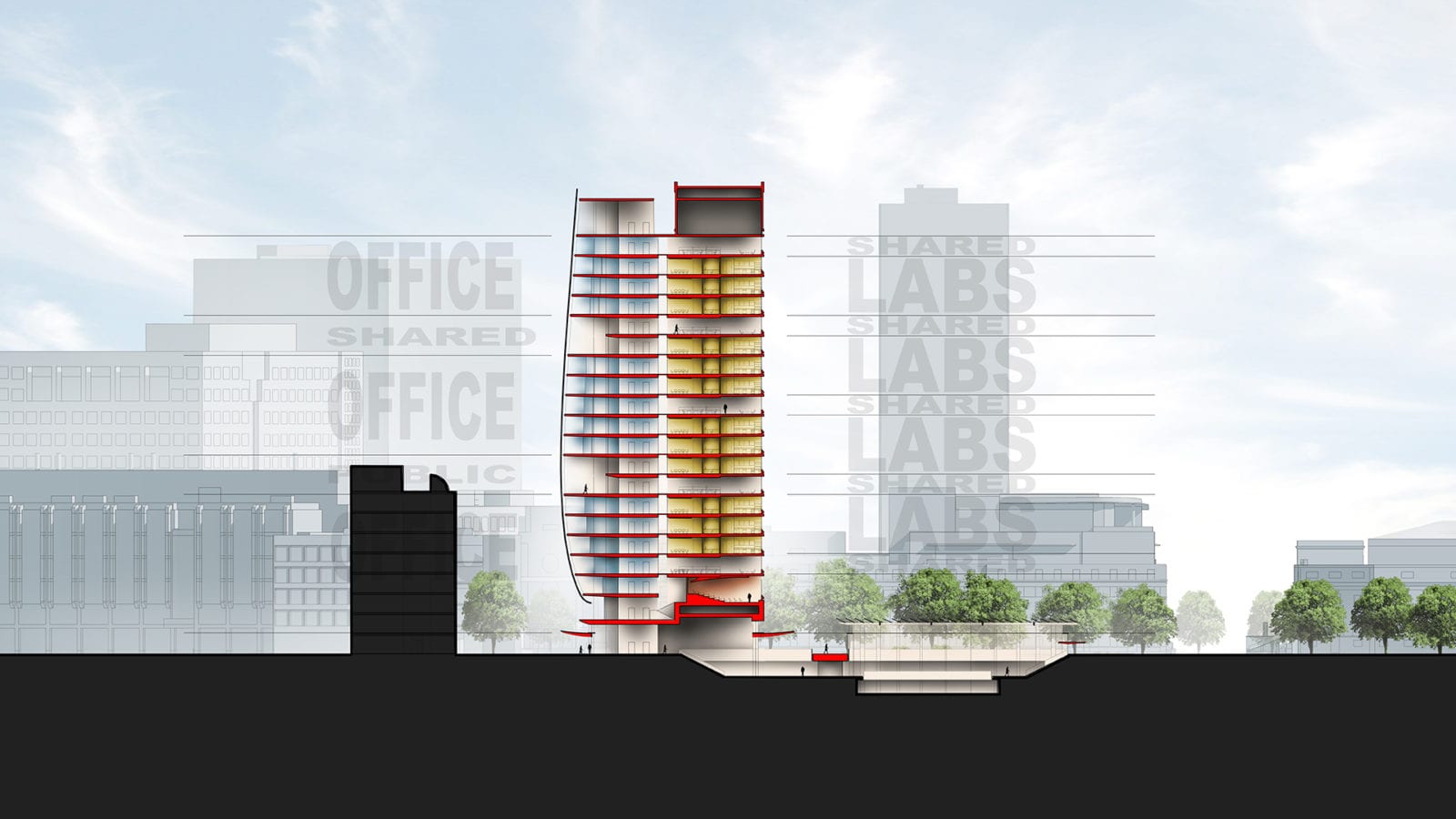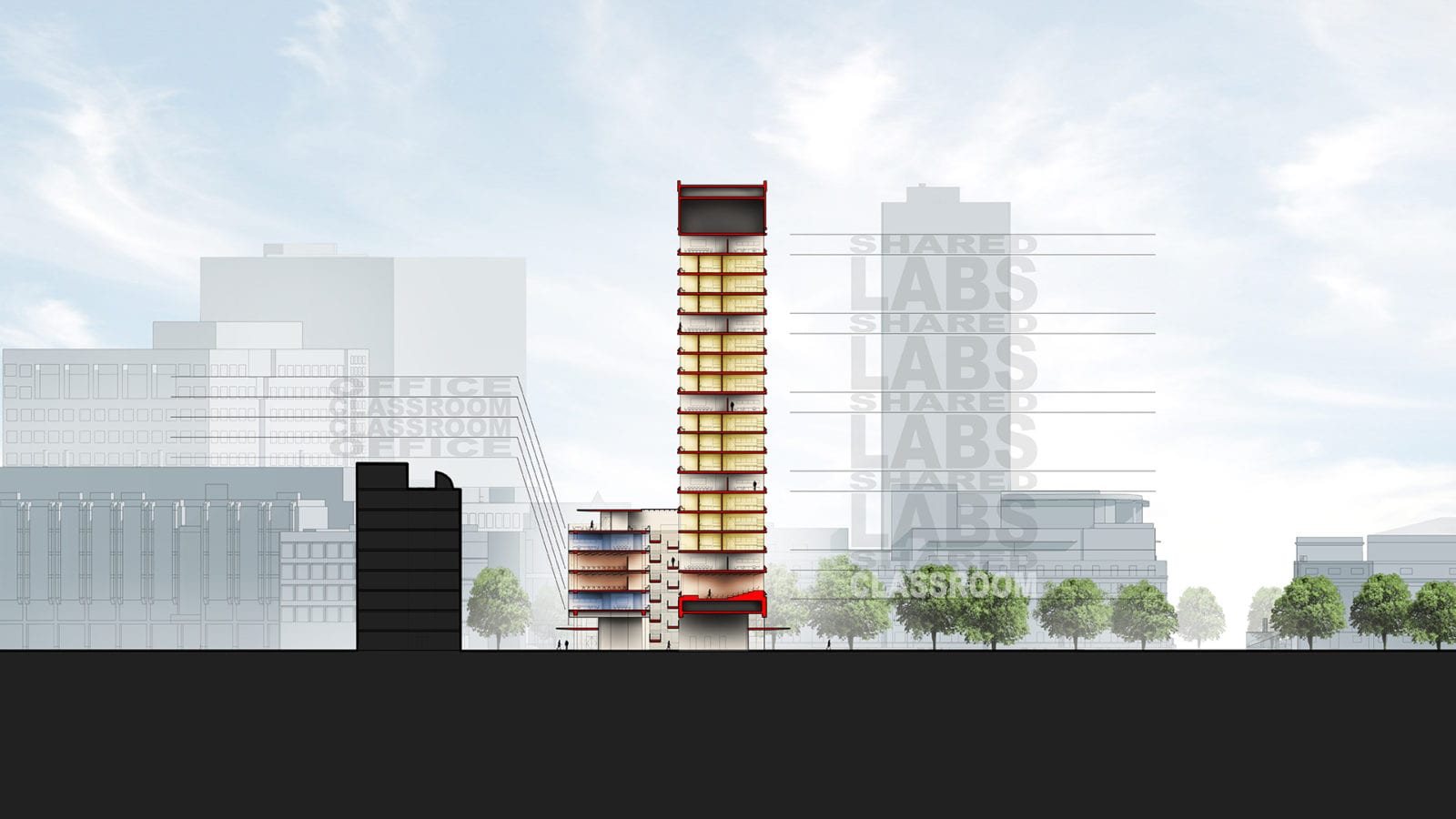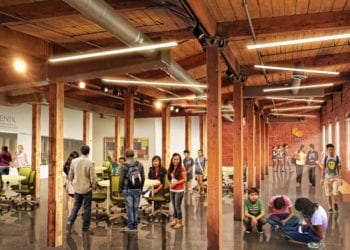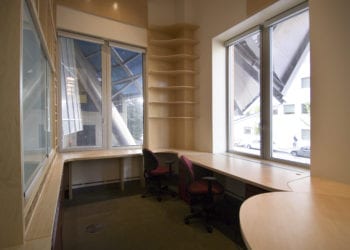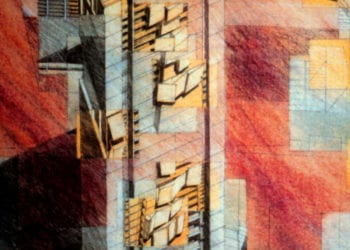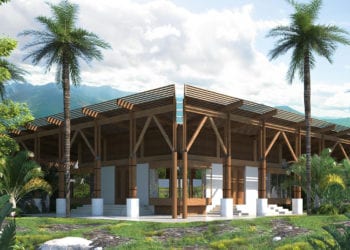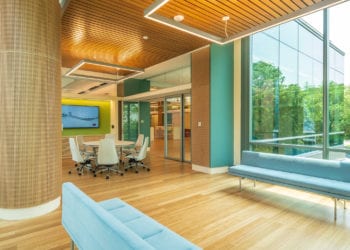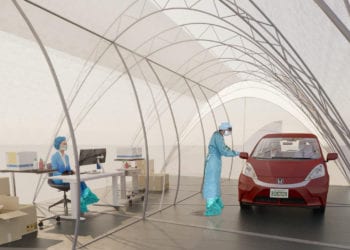Synopsis: Urban campuses are increasingly pinched for space as college populations and programs expand. This proposal maximizes space by coupling an old square concrete tower with a new curved glass one, creating a new campus identity for an iconic structure.
Detailed Description: The demand for more lab and research space on MIT’s campus is constant. Available building sites have been increasingly occupied with constructions, leaving few new development options. This proposal investigated doubling the campus’s tallest structure, the 18-story Green Building designed by MIT graduate I.M. Pei, in size by building a new tower conjoined to the original. The new building also occupies the ground floor (originally open to the plaza), creating a more spacious, effective interior public arena.
Finally, the Green Building’s original public plaza, which exhibits an Alexander Calder sculpture, is reshaped with a three-story excavation that offers large spaces for learning and research. A new public area, open to the sky or glass-covered, can be sculpted and shaped to create more pleasant surroundings for students, faculty and staff.
The new tower has a softer, lighter, curvier profile and volume with more glass than concrete, complementing Pei’s original rectilinear design with an appealing contrast that denotes their different uses: the new tower houses offices and classrooms; the older one contains labs and research spaces. This long-standing icon on MIT’s campus thus takes on a new iconic presence, both on the campus and from a distance.

