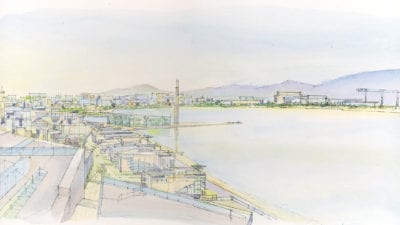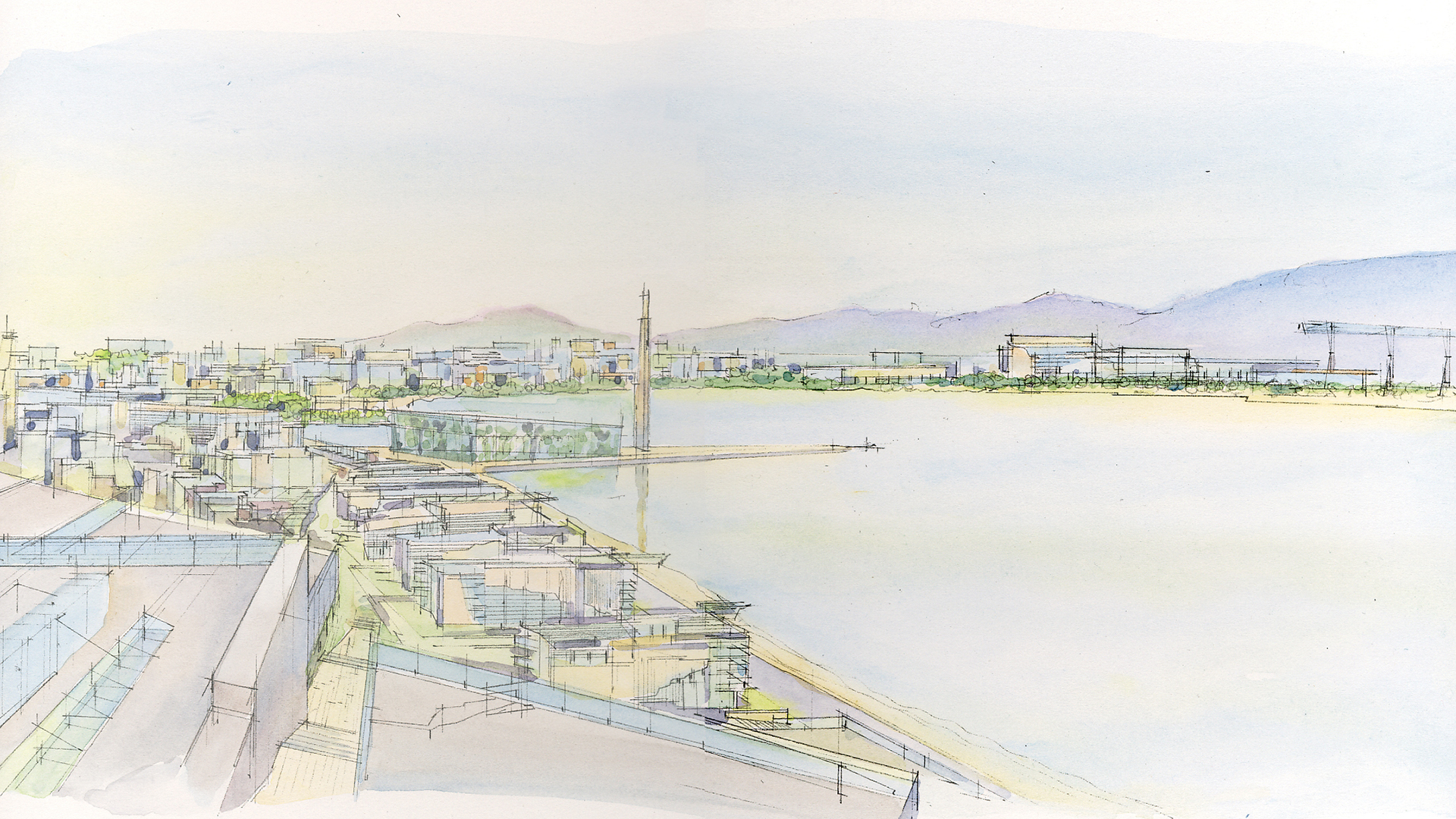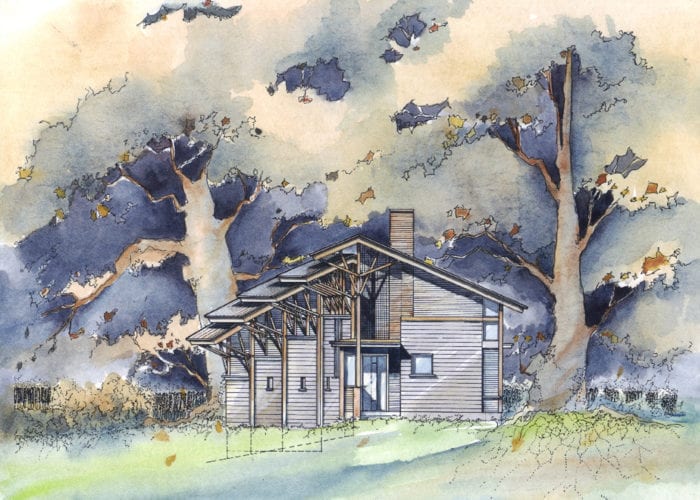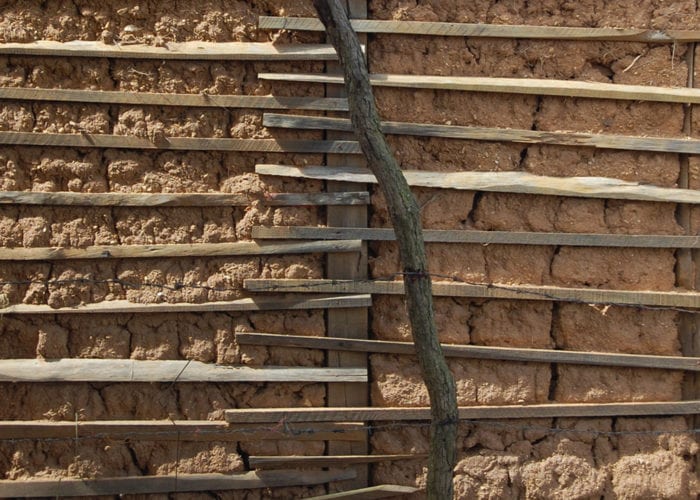Our principal has a simple office, full of shelves with every design book you could think of, a true architect’s library. The walls are covered with the original version of a favorite drawing or a charcoal sketch that he knew he’d gotten just right. His laptop sits on a built-in wooden desk topped with illustrations, meeting notes, and redlines. And right in the middle of this architect’s second home – is a drafting table. A table used to draft precise technical floor plans, sketch quickly on a napkin between the lunch hour or write a new article about a past trip. Some may call it just another desk, but we see it differently, which is where we got the inspiration for this section.
This section represents a place where designers can gather around and view one another’s work; it’s a multipurpose tool that PLA has chosen to utilize digitally. We house most of our creative outlets here, whether we are writing, drawing, sketching, or simply working on an architectural project, enjoy the view at the drafting table.





