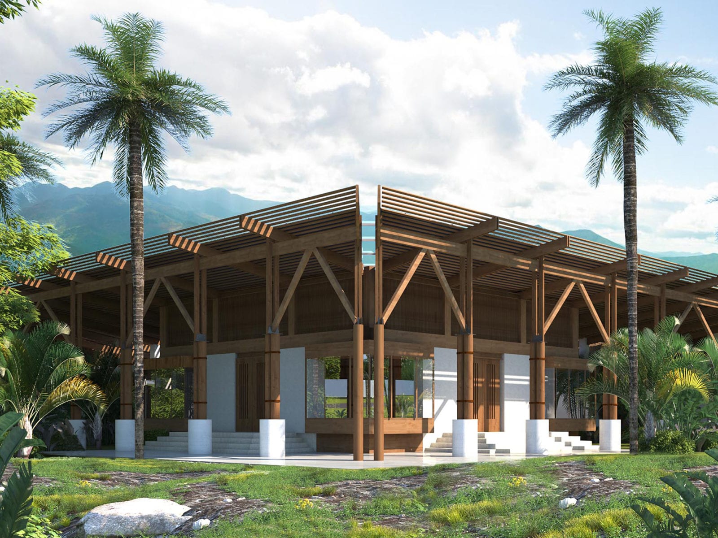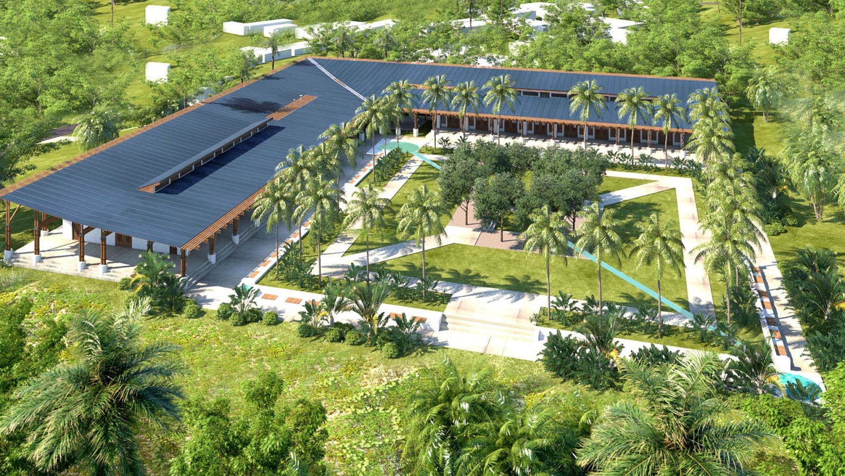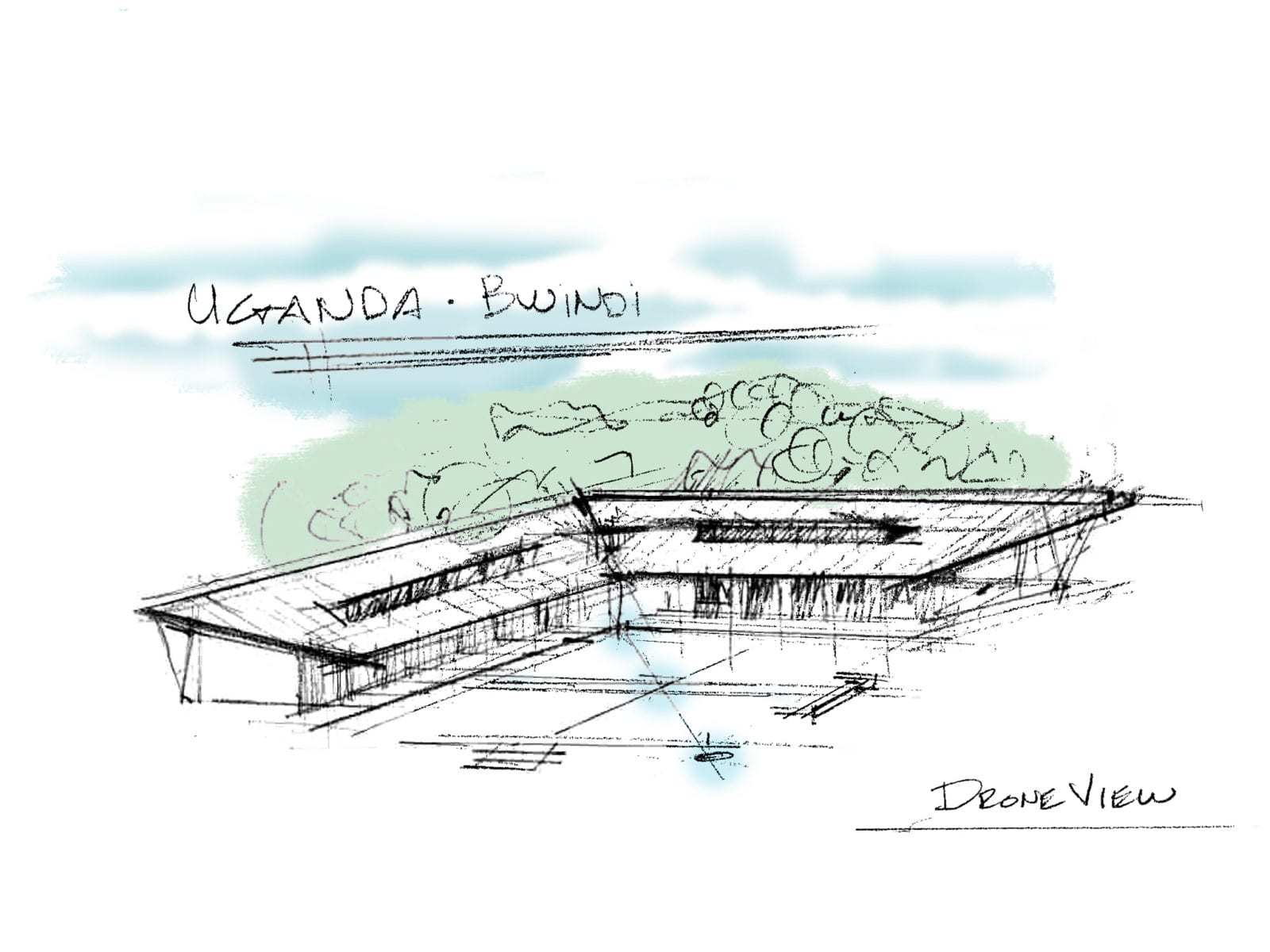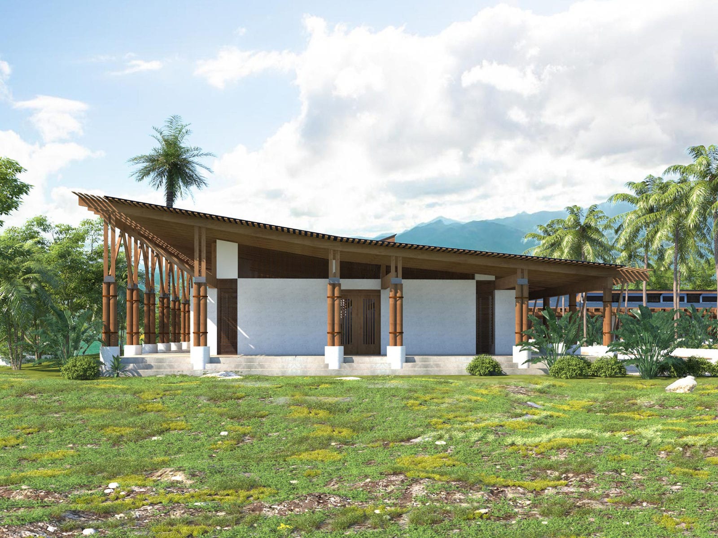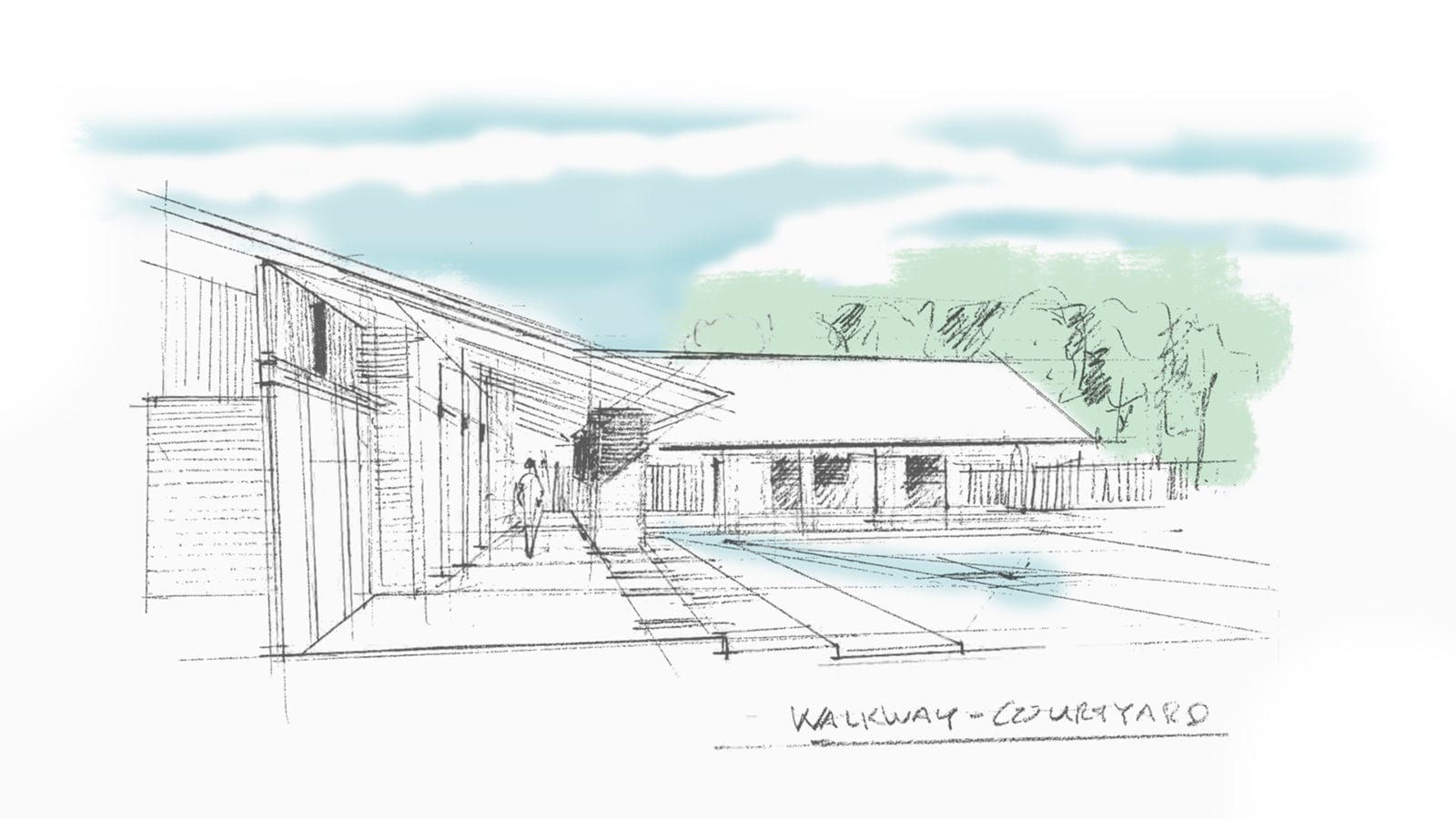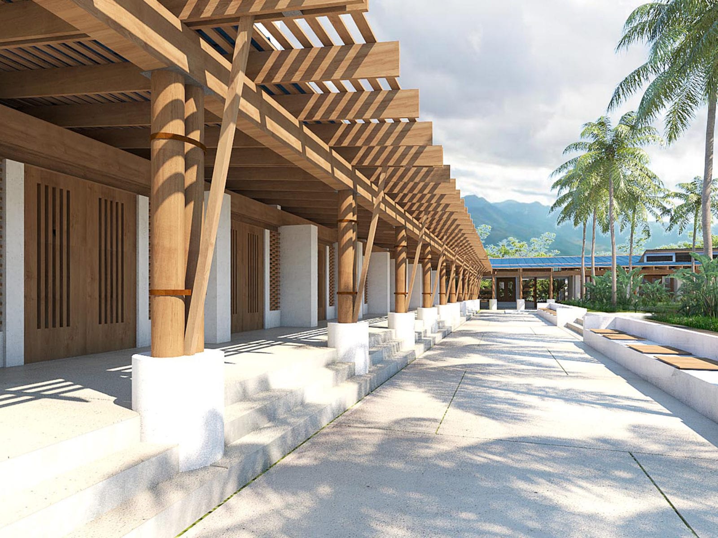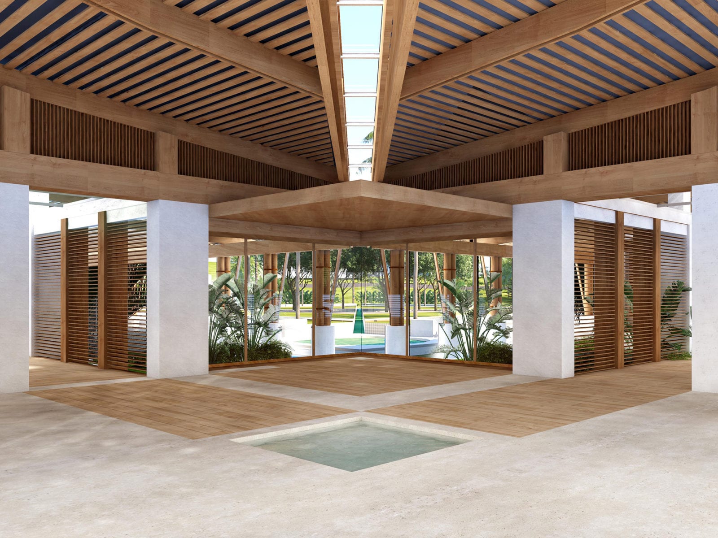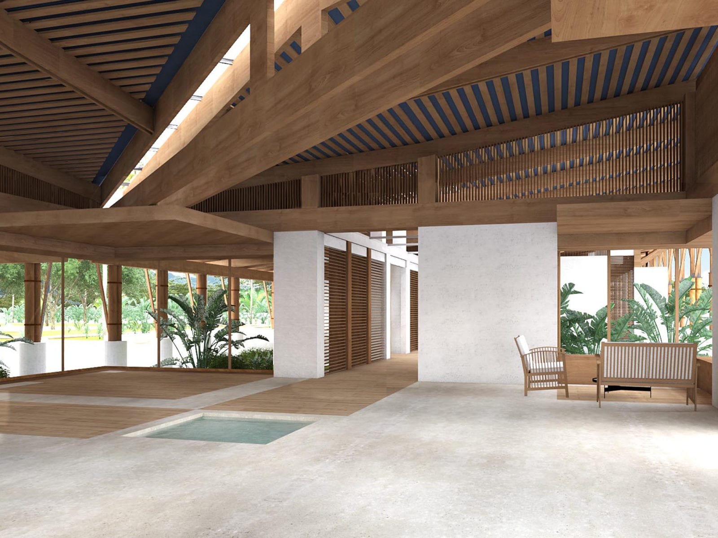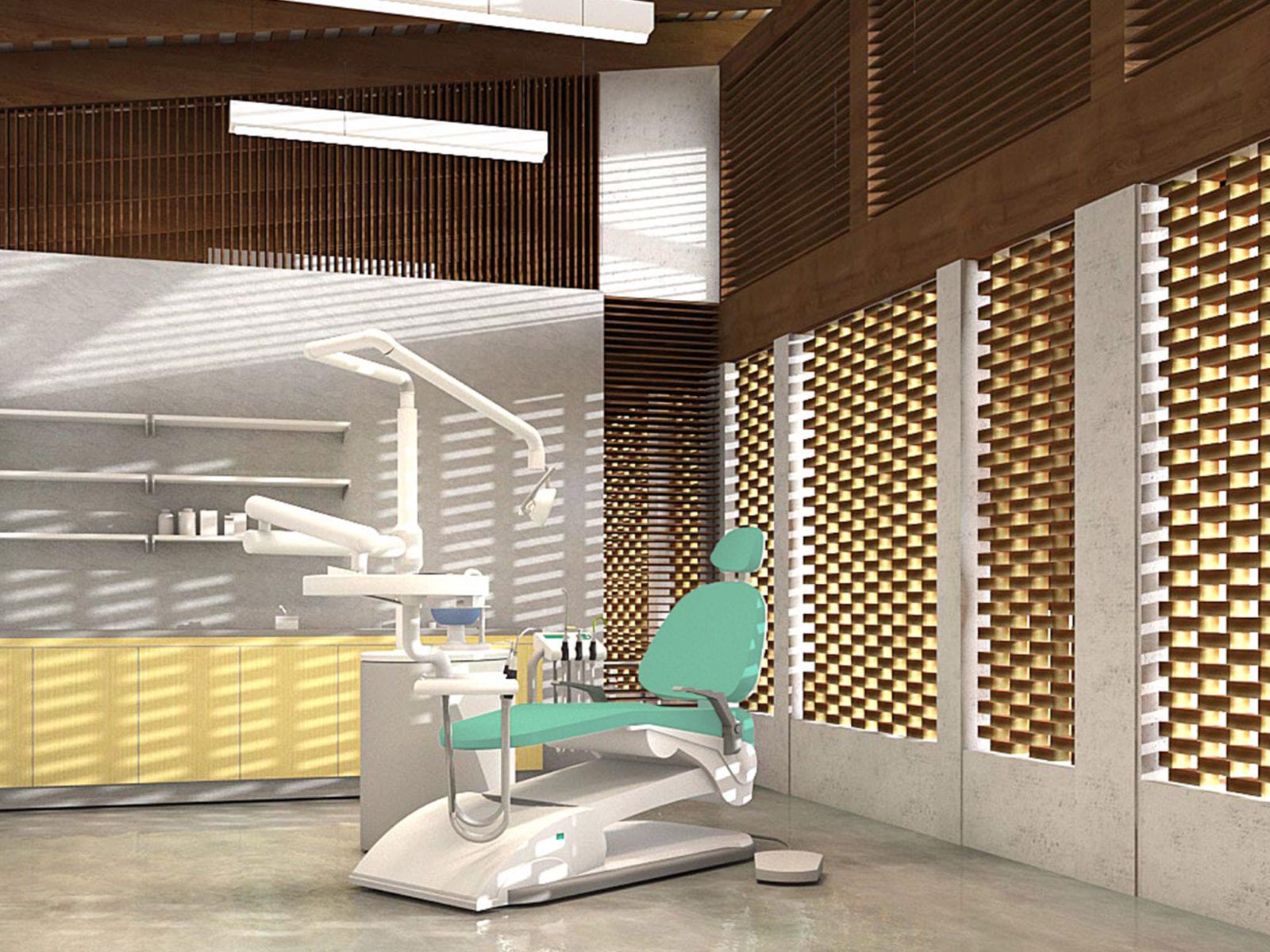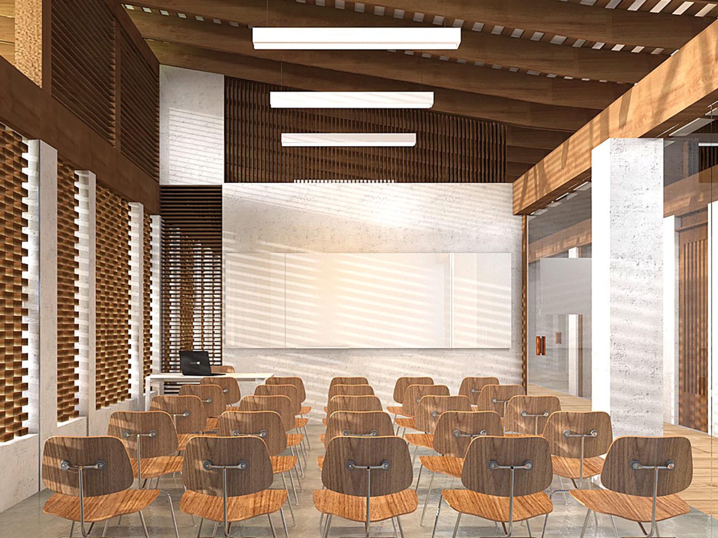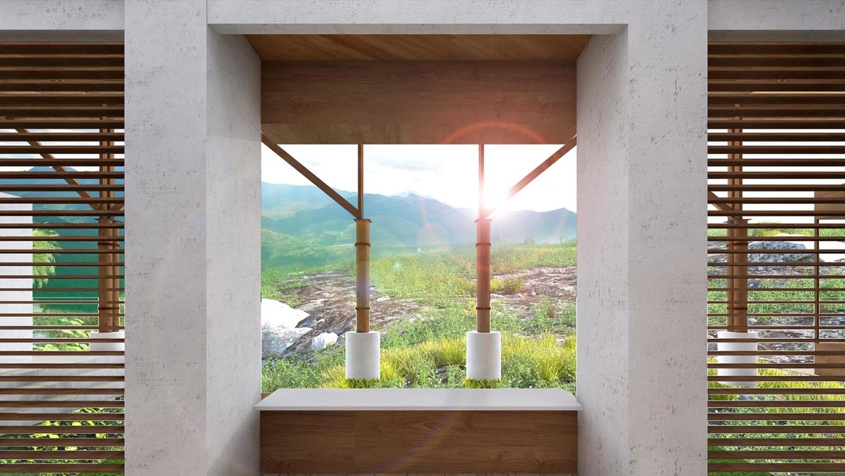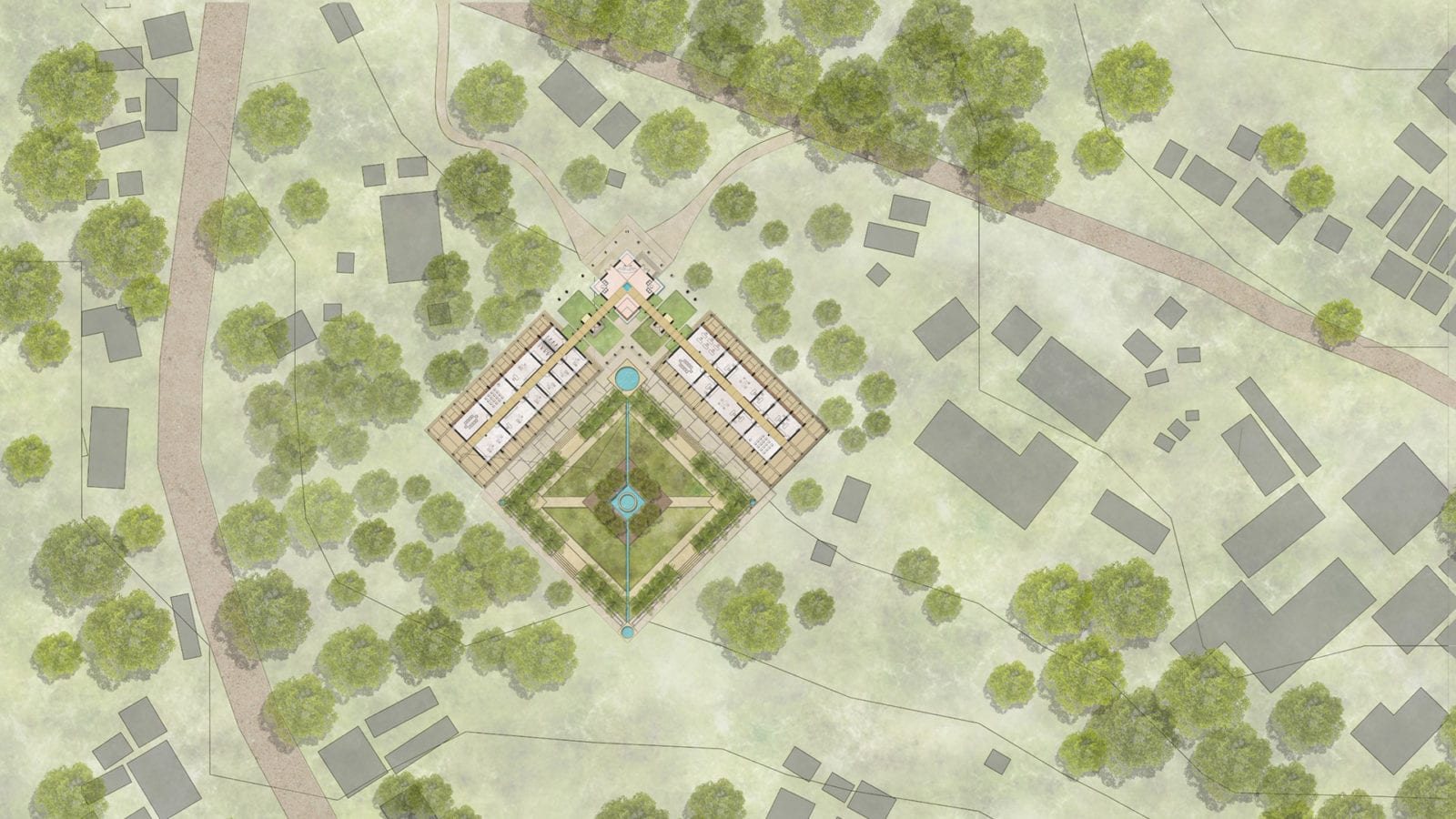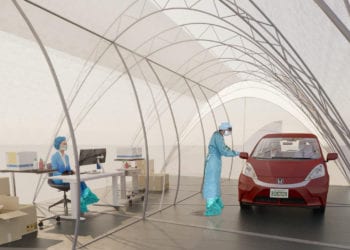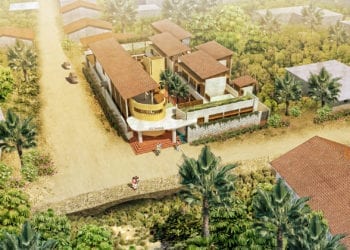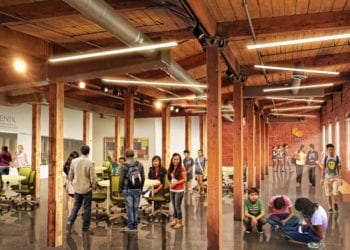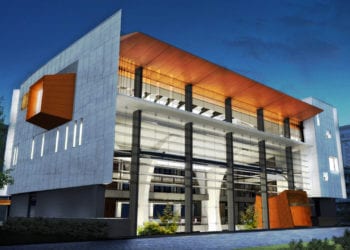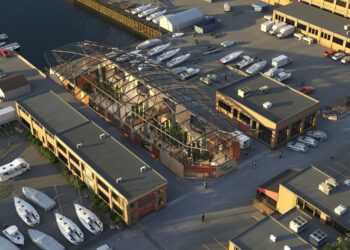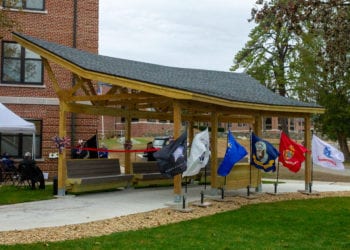Synopsis: This design aims to create a special environment that advances the health and welfare of communities and residents of southwest Uganda. Funded in part by international NGOs and philanthropic organizations, the proposal offers a simple, calming setting for patients and medical staff. As its centerpiece, the courtyard creates an oasis of respite and reflection for the medical facility and its community, supporting restorative health.
Overall Concept: This 10,000 SF clinic is a welcoming and effective space for servicing the dental and vision needs of Bwindi’s targeted population. It is also designed to gently engage the landscape, using nature as a partner in nurturing and restoring health. The spaces are organized around a beautiful courtyard/garden. Dental and vision wings are connected to a central entry pavilion. A simply constructed shed roof canopy shelters all three program elements (dental wing, vision wing, entry pavilion). The L-shaped roof canopy extends beyond the medical arenas to create deep overhangs shading walkways, exterior spaces, and gardens. All interior and exterior spaces embrace and define a lush courtyard of smaller gardens and resting/seating areas. Deliberately shaped like a square, the courtyard defines a uniquely memorable place in Bwindi.
The Shed’s Construction: The shed of the clinic’s structure comprises a shallowly sloped roof supported by regularly spaced beams and rafters. It can be built out of local wood, steel, or other available materials. The roof structure is supported by bearing walls and beams, which occur every 12-14 feet (est.), coinciding with an efficient bay size for dental and vision services. Where more room is required, the bearing walls can be replaced by larger beams supported by intermediate columns. The roof canopy extends well beyond the outer perimeter of the medical spaces, providing protection from rain and comfortably shaded waiting/resting areas for patients, doctors, staff, and family.
Wall Types and Columns: We envision using local construction techniques. Most structural walls can be built from concrete blocks or concrete. Both can be clad in stucco or other local exterior finishes. Columns can be built from wood, steel, concrete, or some combination thereof. The renderings show the pairs of wood columns bound as one unit. These columns support a tree-like roof truss on the roof’s exterior perimeter. This column-and-truss structure is inspired in part by local forests and jungle canopies.
Brick and Wood Screens: Where possible, two types of screen-like walls are integrated into the clinic’s design. Brick screens are on the outer perimeter of the medical spaces. Renderings show a screen pattern that allows about 50% of the available light to penetrate the wall. However, brick patterns of all types can be developed by local craftsmen, each with a uniquely designed pattern. The light coming through the wall will generate intriguing shadow patterns toward the day’s end when the sun is low. A system of wood screens, often located at higher elevations, is oriented in vertical or horizontal patterns, depending on which pattern functions better. Brick and wood screens both allow for natural ventilation, such as filtered cool breezes by the courtyard gardens and airflow through the medical spaces. Ceiling fans can help move air through the interiors.
Dental and Vision Clinic Designs: The clinics’ layouts were generated from the feedback and diagrams our design team received in our earlier research and programming phases. We expect these plans to evolve as stakeholders provide further input. We believe that the overall concept is adaptable to suggested changes, given the simpler, more generic plan organization diagrammed in our proposal. We hope the courtyard concept will be well received as a foundation for further design iterations.

