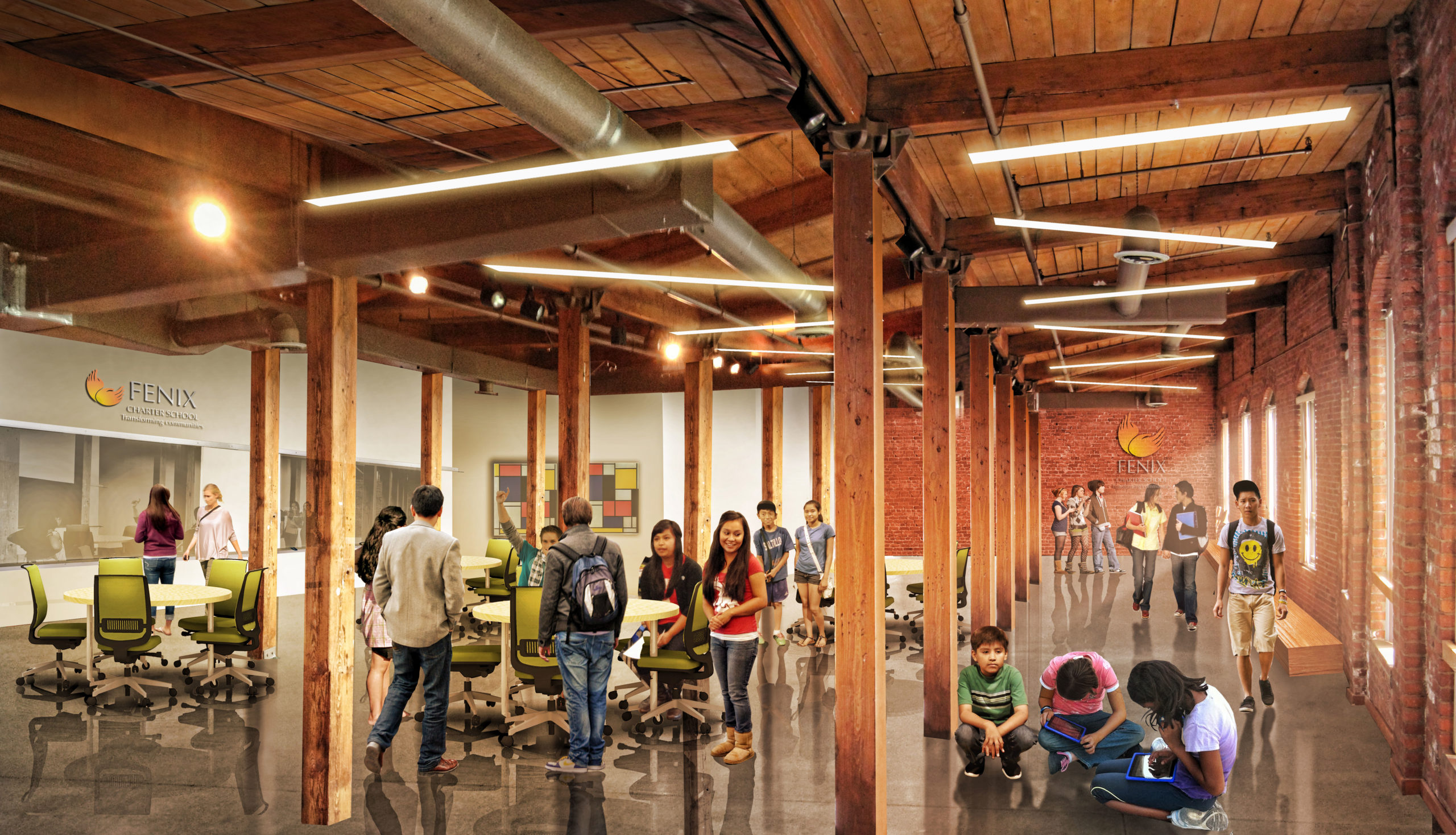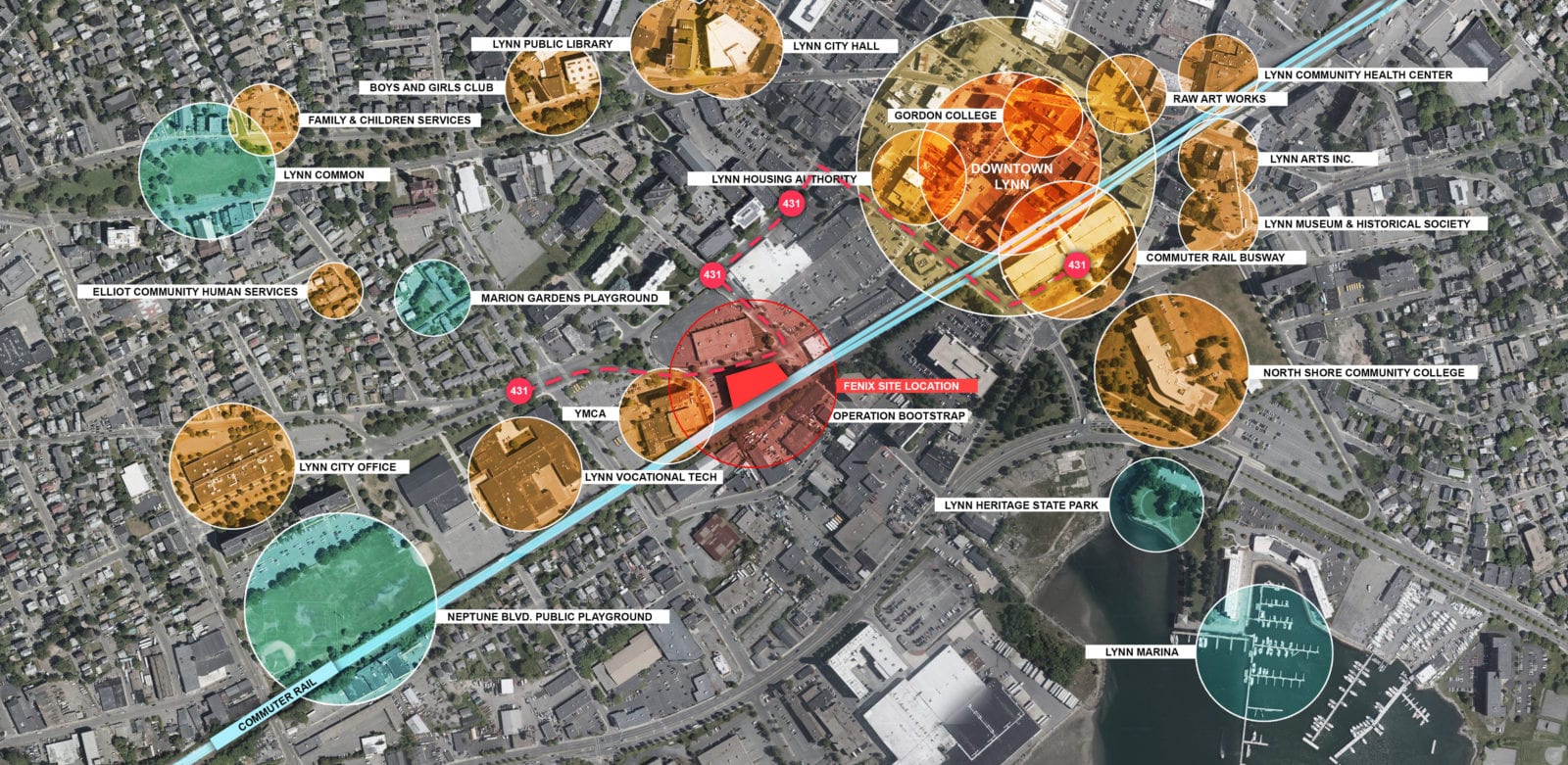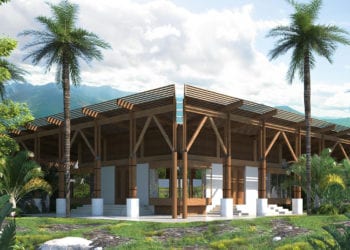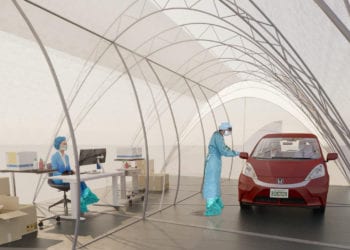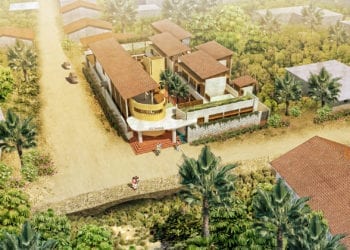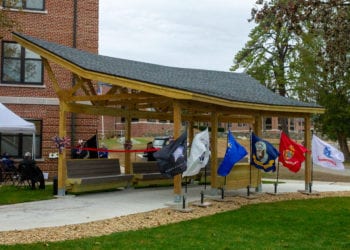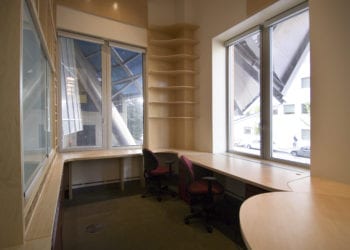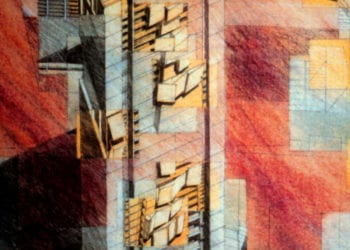Synopsis: Traditional school buildings often cannot support innovative curricular in charter schools. The Equity School’s program demanded a fresh architectural approach for its sites in Lynn and Lawrence, Massachusetts, to leverage the educational potential of its new learning models.
Detailed Description: The Equity Charter School, founded by Frank De Vito and Anne Wang, is based on a unique “project-based learning” curriculum, which is organized around multi-disciplinary educational modules undertaken by small groups of students under the guidance of one or more multi-disciplinary teachers. They guide students in a series of exercises that teach students new academically-oriented content and enable them to develop new, creative solutions to particular problems or challenges. Often the challenges have community-oriented components that require students to engage members of a local or larger community, such that the students develop entrepreneurial and partnership-building skills. Hence the emphasis on equity: the school founders want the students to feel empowered, knowing they have equity in their communities and their own futures. This model calls for teachers with a unique set of talents and skills to orchestrate multiple student project teams while collaborating with fellow teachers across disciplinary boundaries.
The model also demands educational spaces specially designed to support this unique program, particularly highly flexible spaces that flow into one another and can be separated with dividers, curtains, and temporary walls. Also, all furniture systems should be mobile and multivalent, e.g., desks can be designed to be clustered with other individual or group desks in a multitude of ways.
PLA helped the Equity Charter School founders evaluate potential building sites in Lynn and Lawrence, Massachusetts, mostly existing mill buildings or warehouses. In each case, it was necessary to work within a building’s existing structural grid and system to make circulation patterns as flexible as possible. Architecturally, all design options sought to bring in as much natural light as possible for learning spaces, while celebrating the unique architectural characteristics of the original mill buildings.
The search for an appropriate site and funding is still underway.

