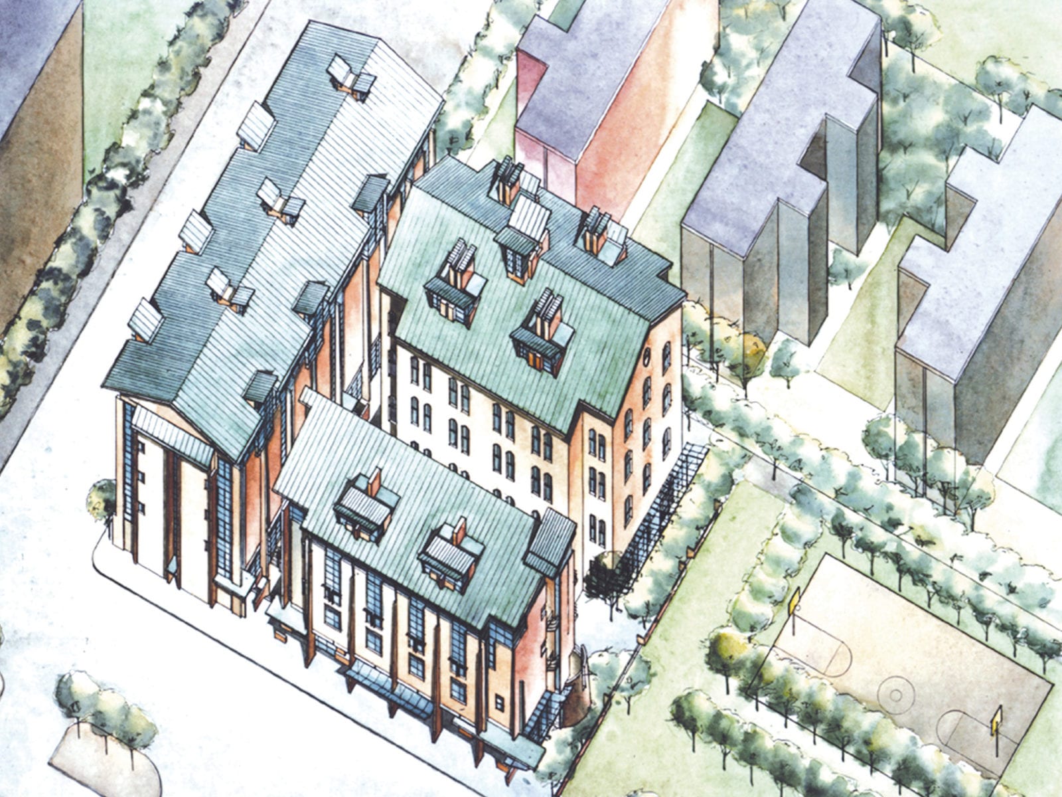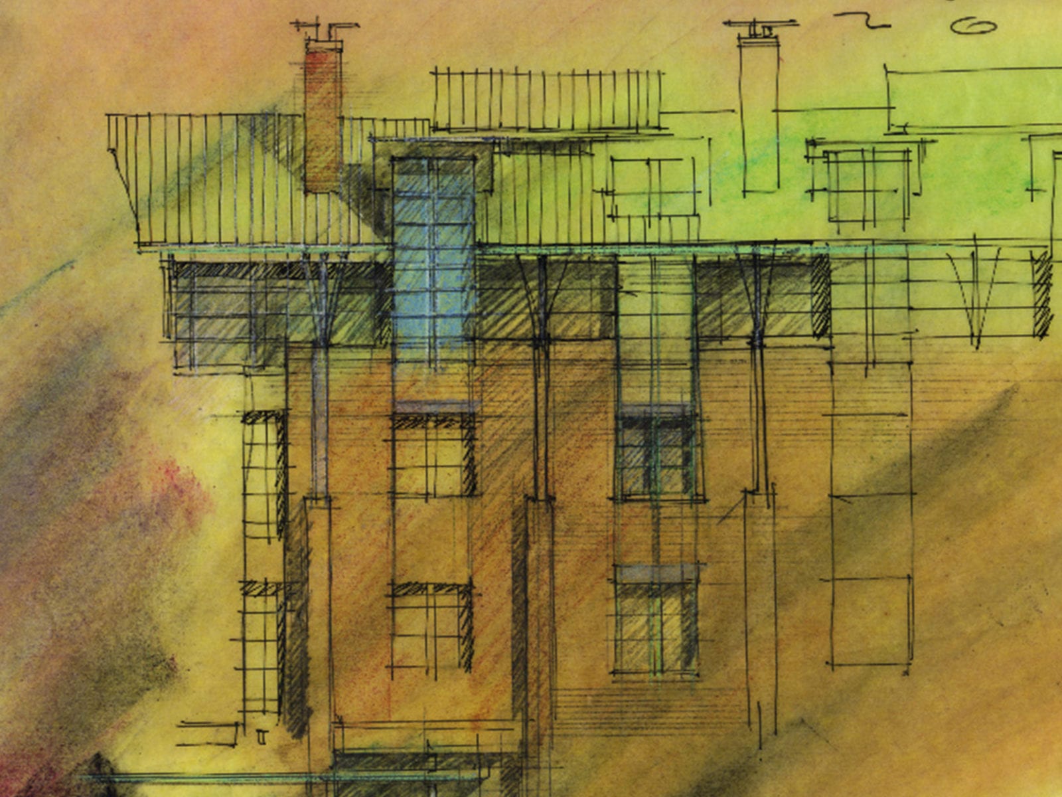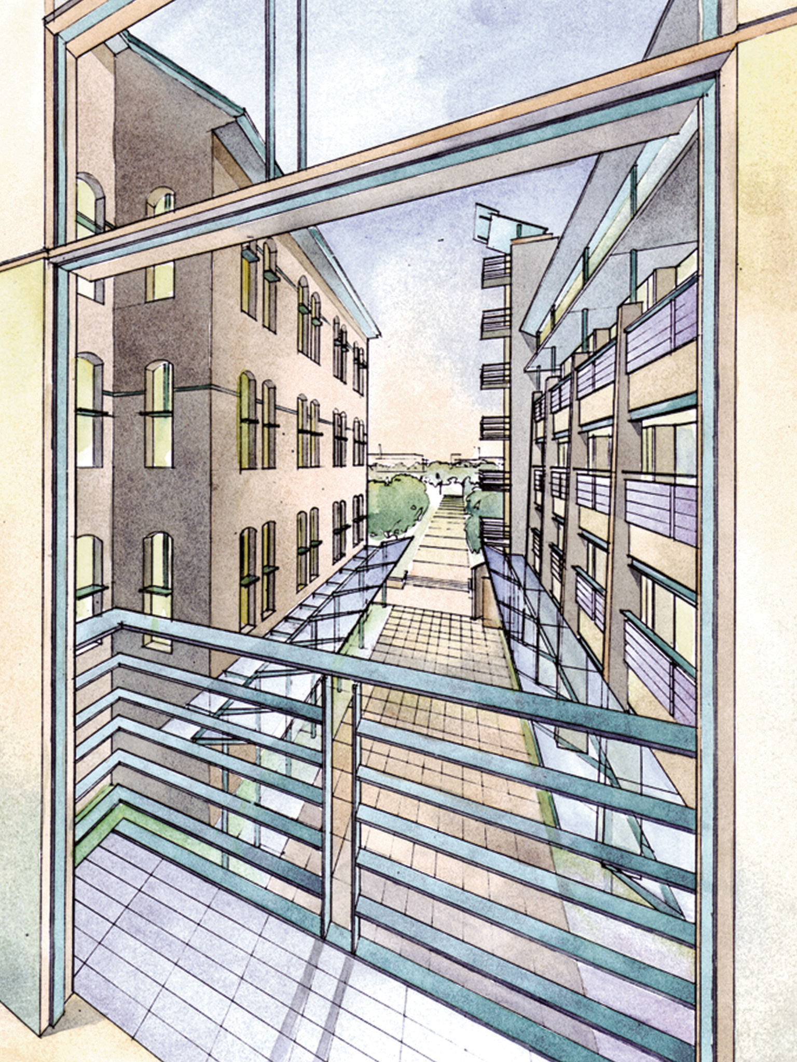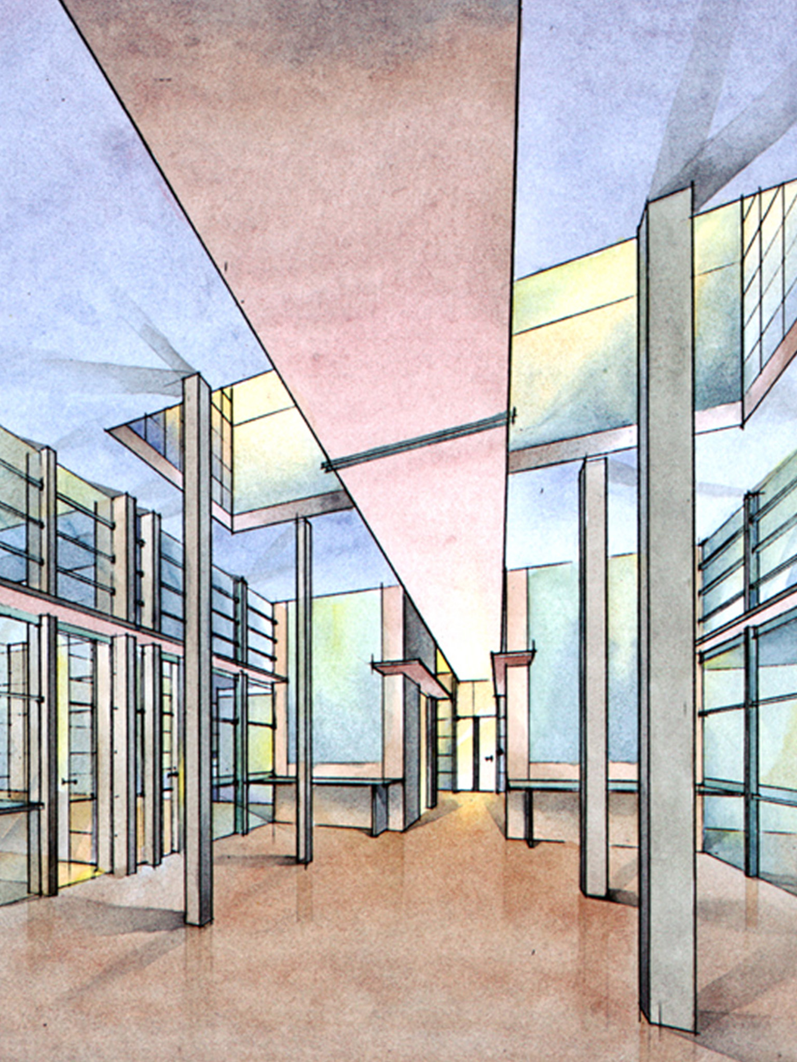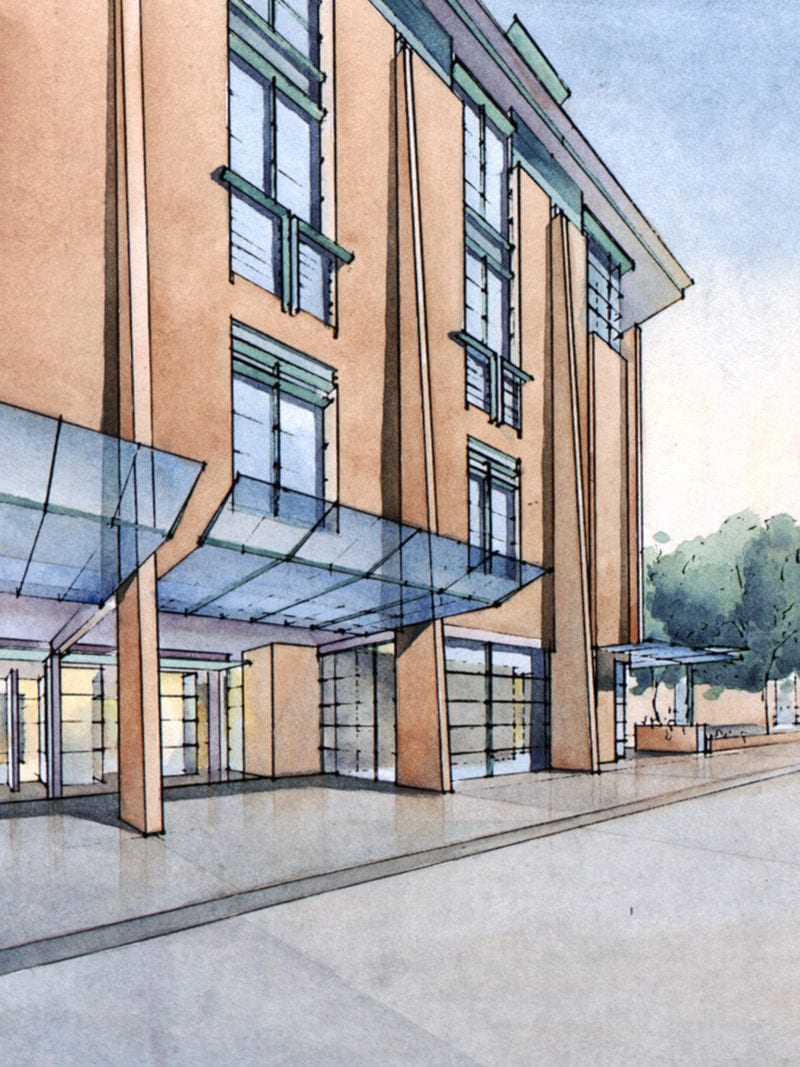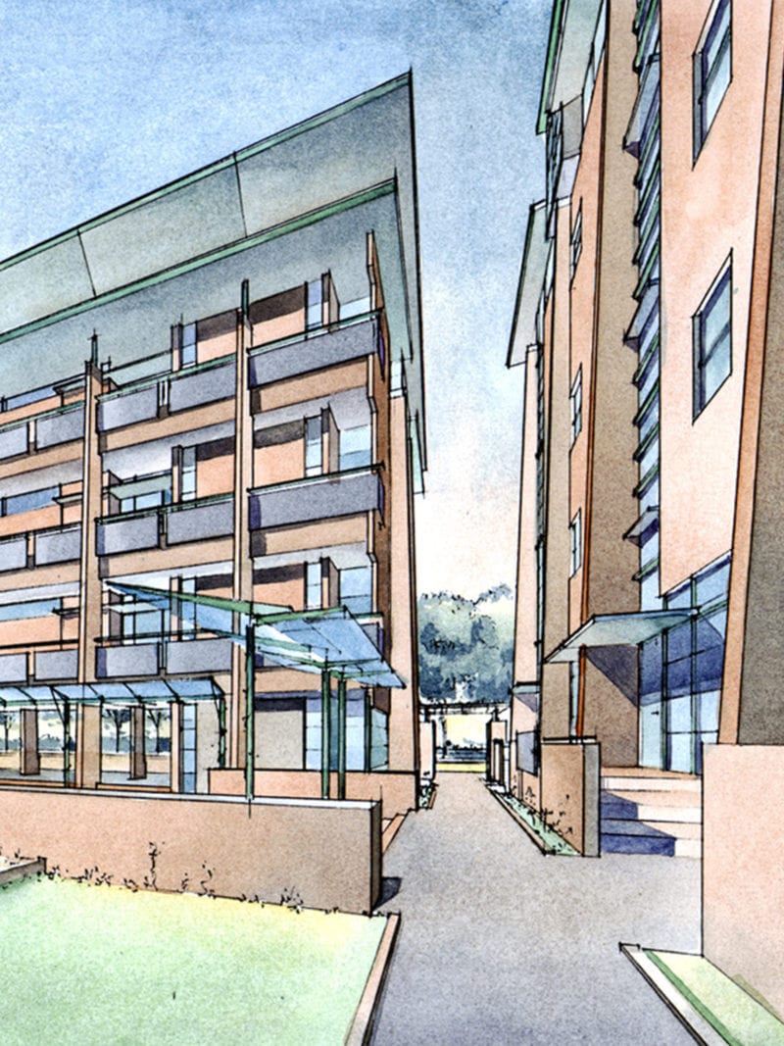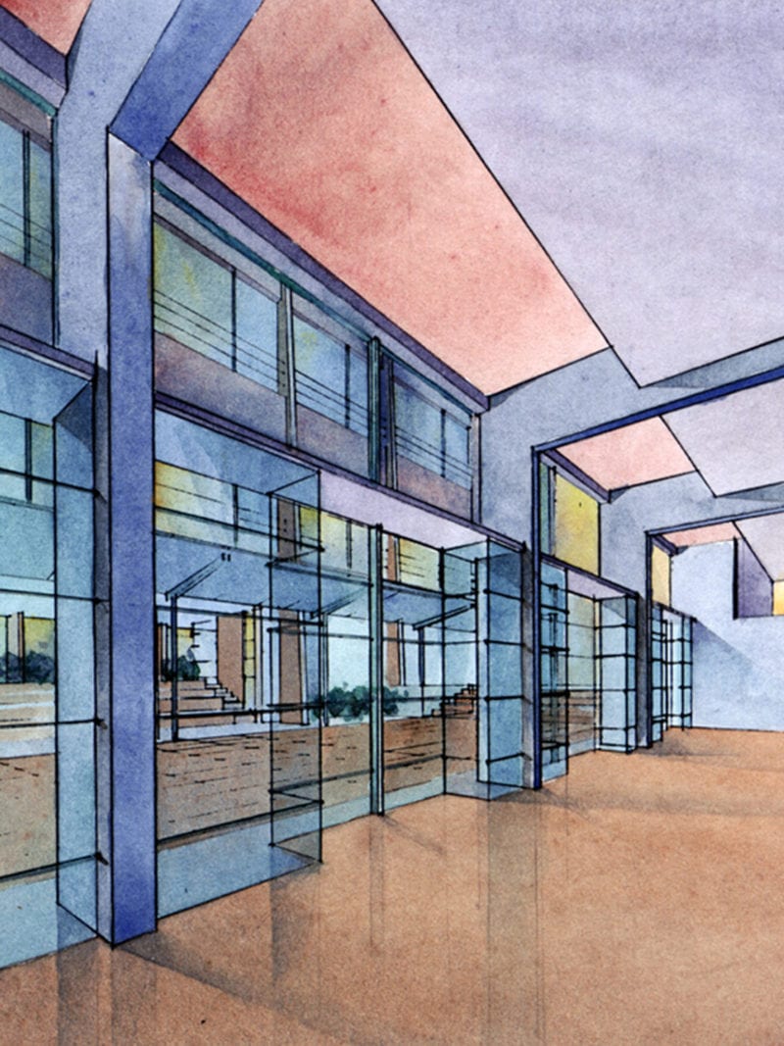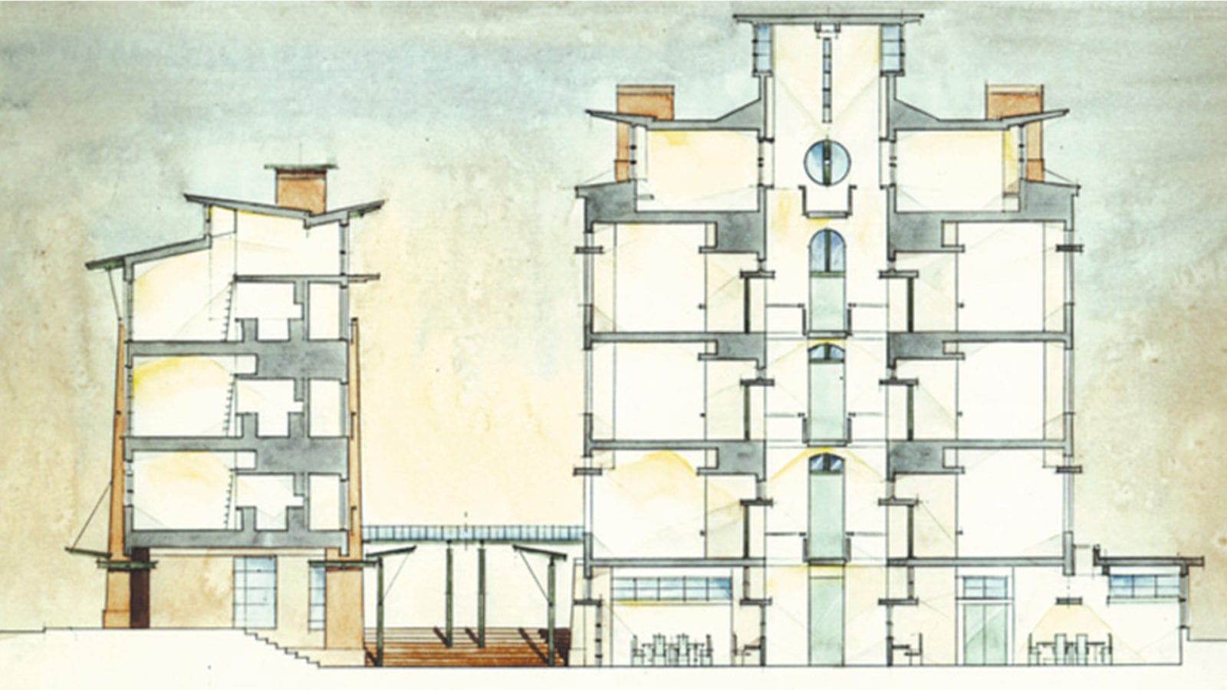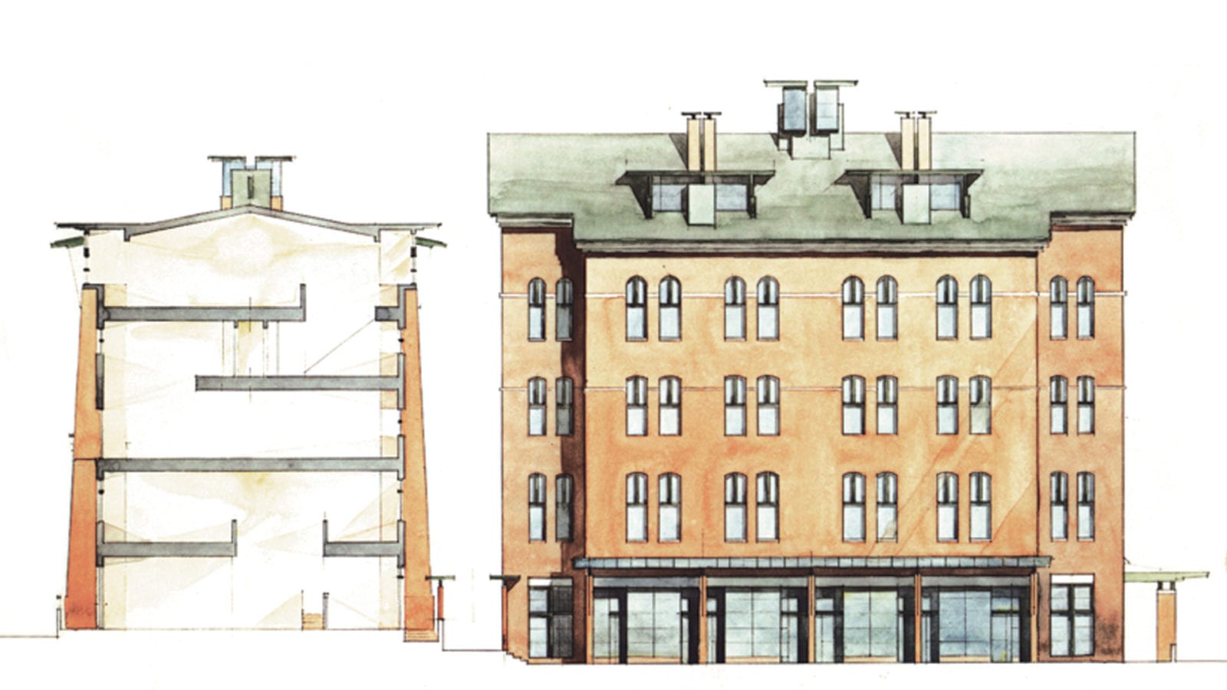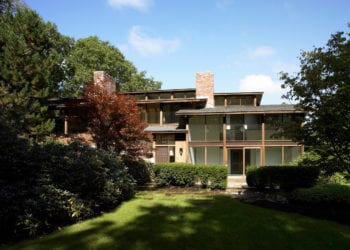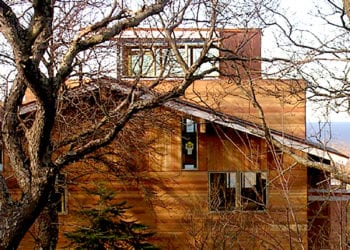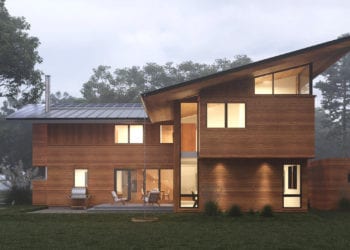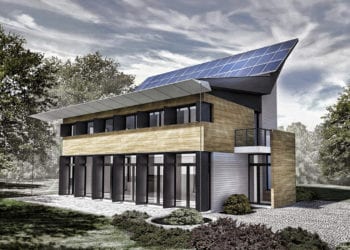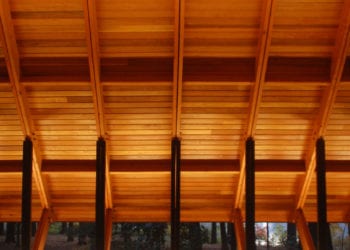Synopsis: Funded by the Graham Foundation, this design for 63 housing units in Lowell, Massachusetts, was the by-product of a new building type combining housing and educational services.
Detailed Description: An onsite after-school program lets school-aged residents receive mentoring from local university students. The mentors help students complete homework assignments and provide supplementary instruction. The mentors receive credits from participating universities. Resident students who graduate from this program and are accepted at the local university are eligible for scholarships.
Through a unique collaboration of institutions, politicians, city employees, and private individuals, this project has evolved from an experimental project to a potential real-world application of architectural research. It investigates the conversion of an existing abandoned school, as well as the addition of two new structures. It addresses the needs of the children and parents of low and moderate-income groups by providing a positive and structured environment, especially during after-school hours. Most of all, this project enables children to realize dreams of pursuing higher education.
The project’s architectural objectives are modest: (1) design the educational component of this project so that is integral to the public framework of this complex; (2) integrate its public spaces with the existing neighborhood; (3) provide educational environments that support the program’s charter; (4) give the educational area a prominent public face, as well as privacy for resident students; (5), reduce the stigma of multifamily housing by creating multiple entrances at grade.

