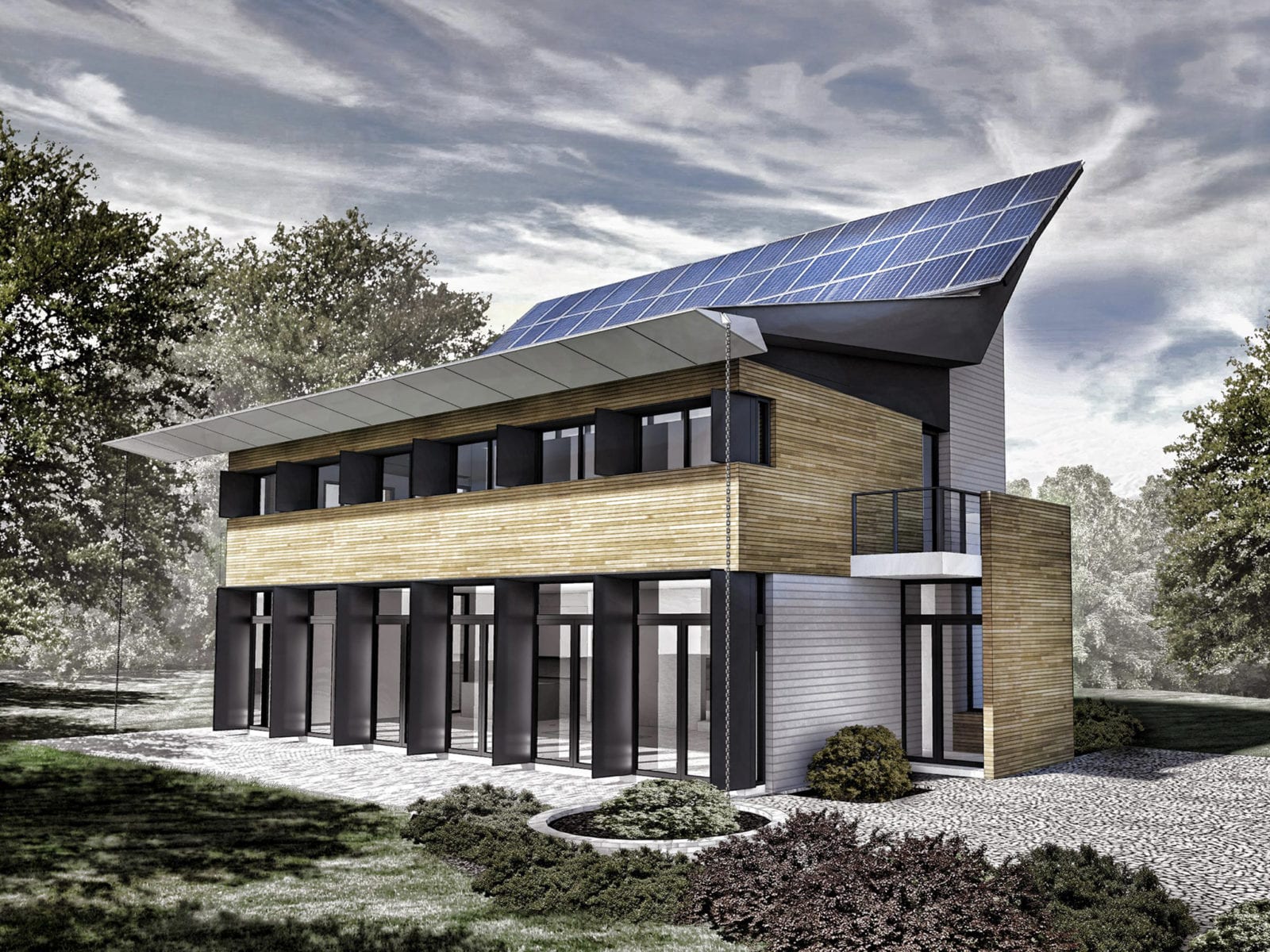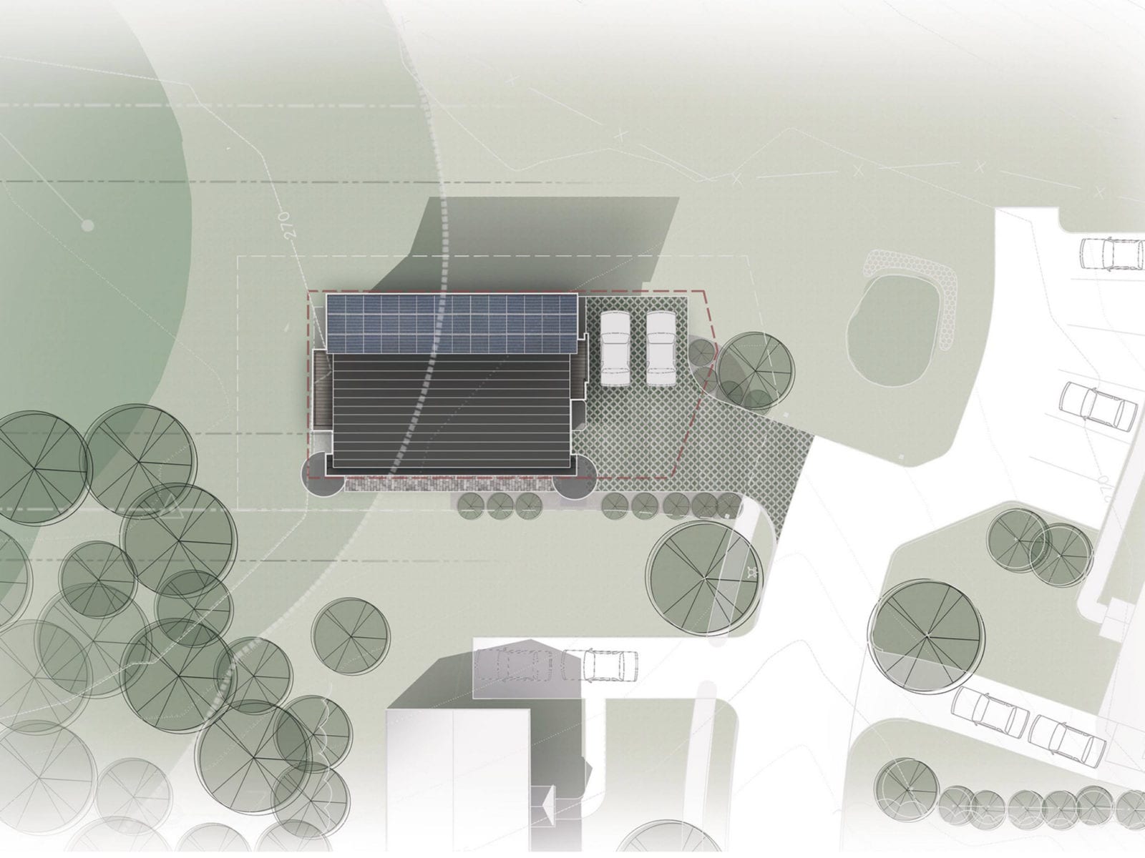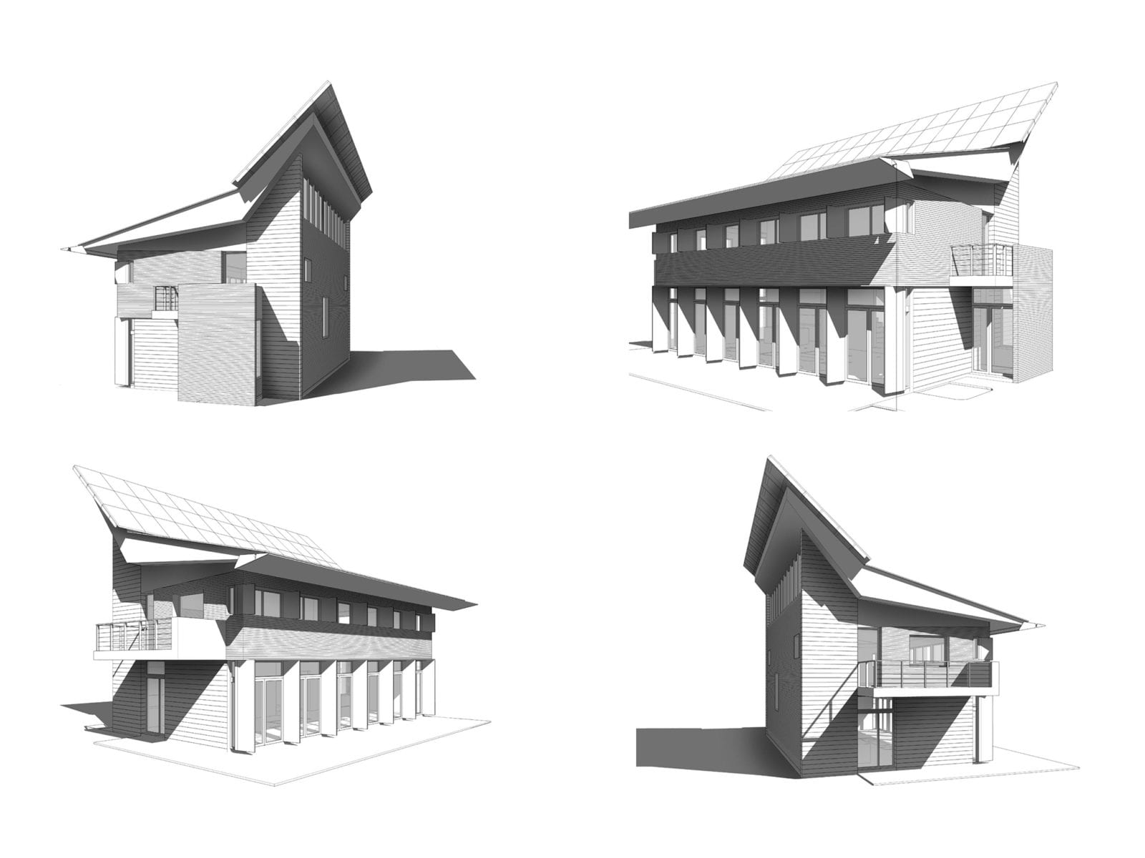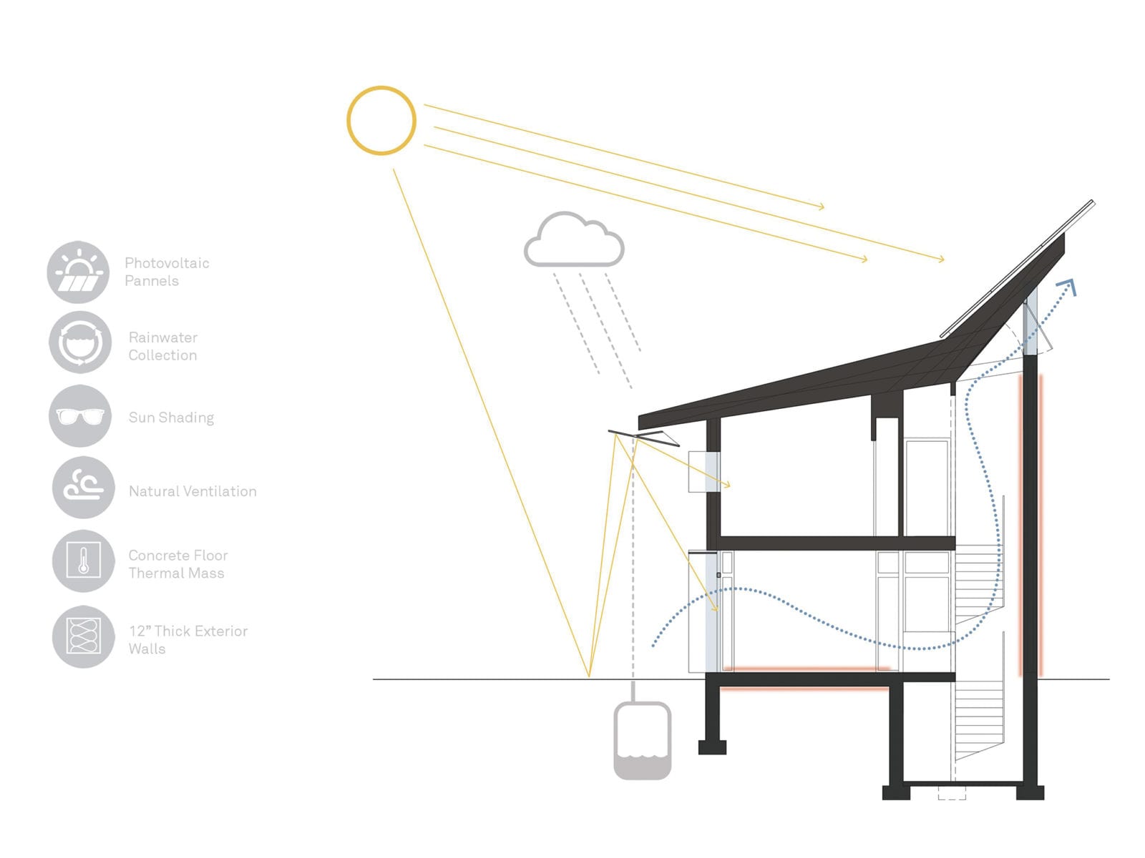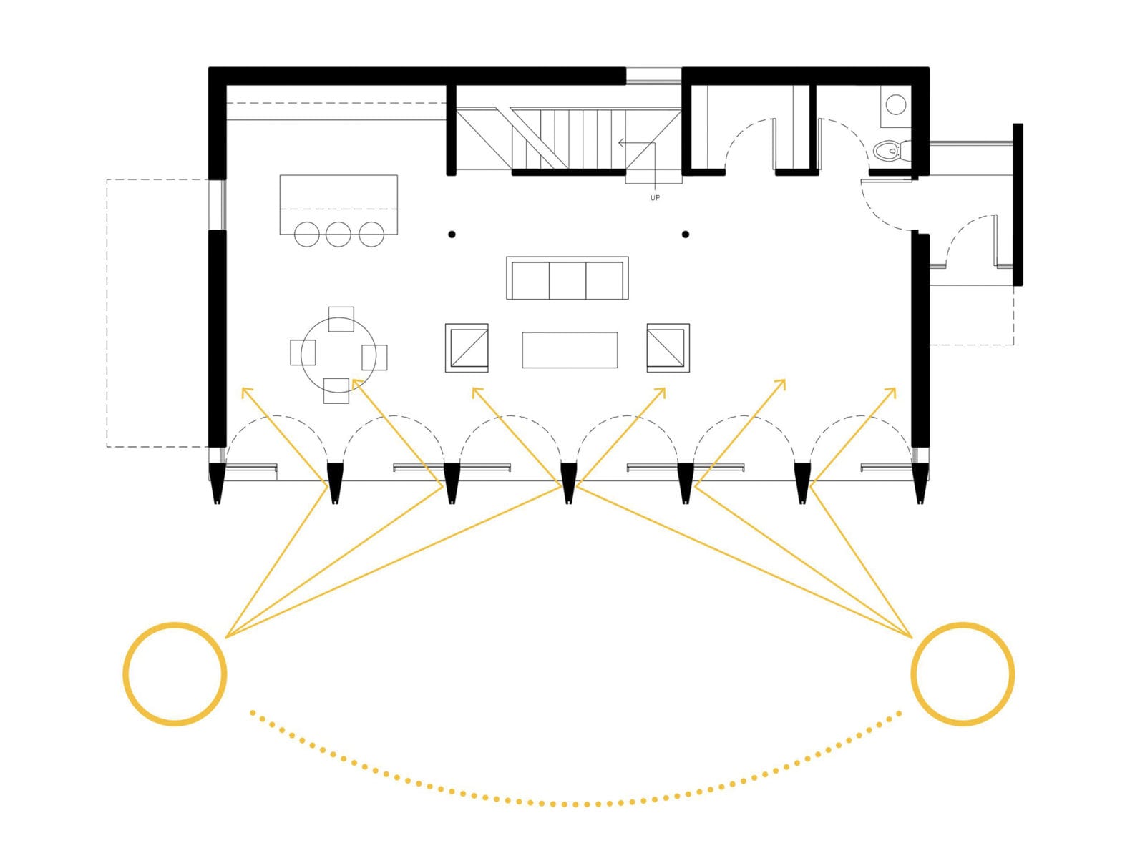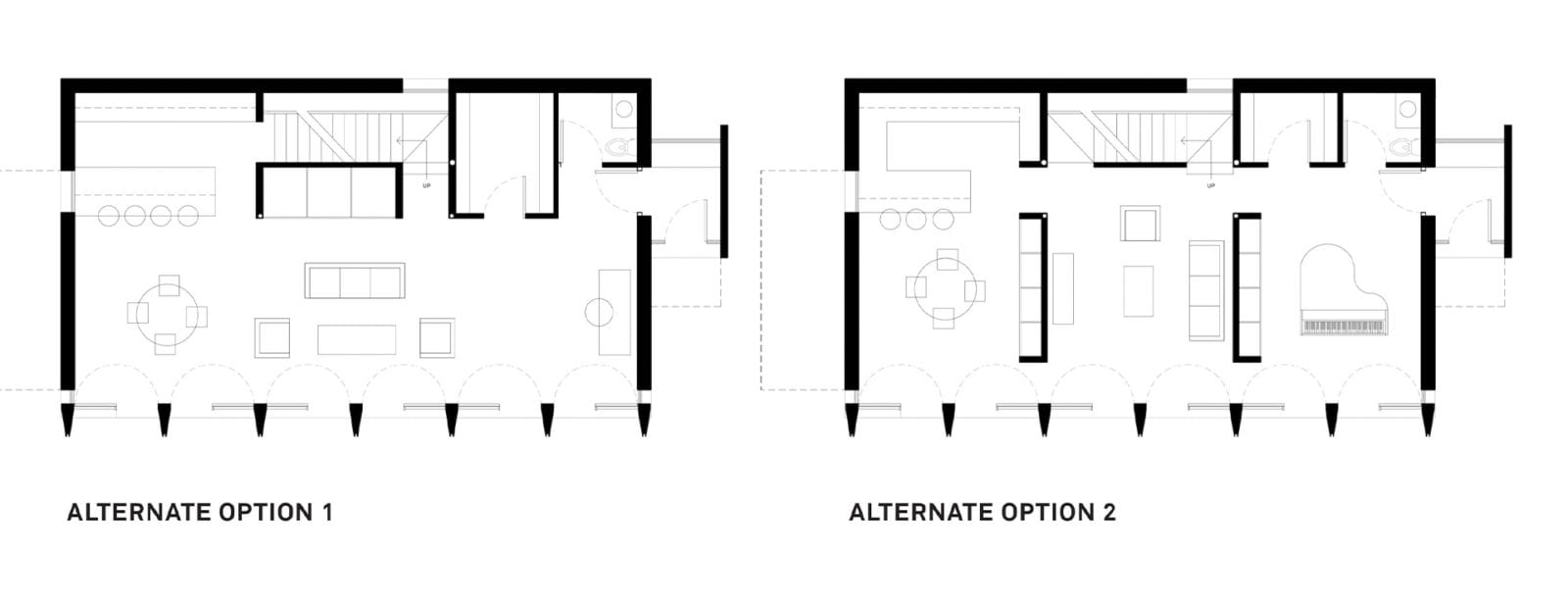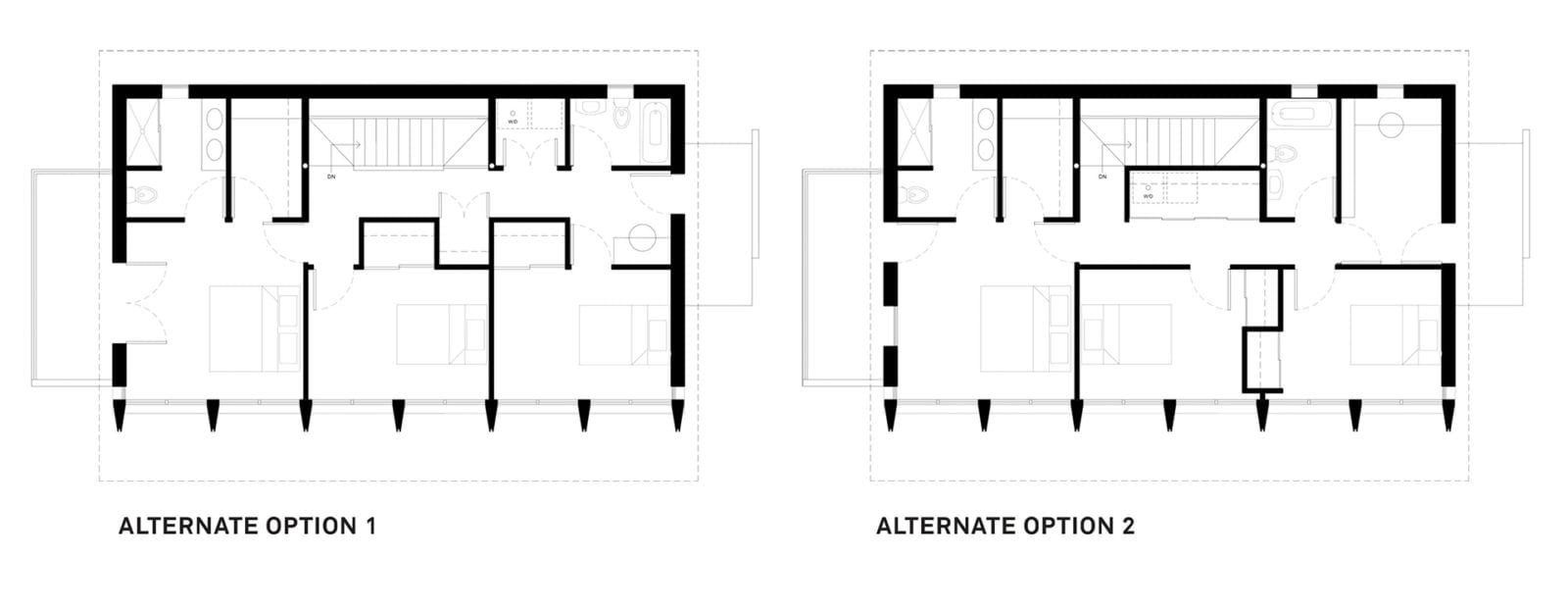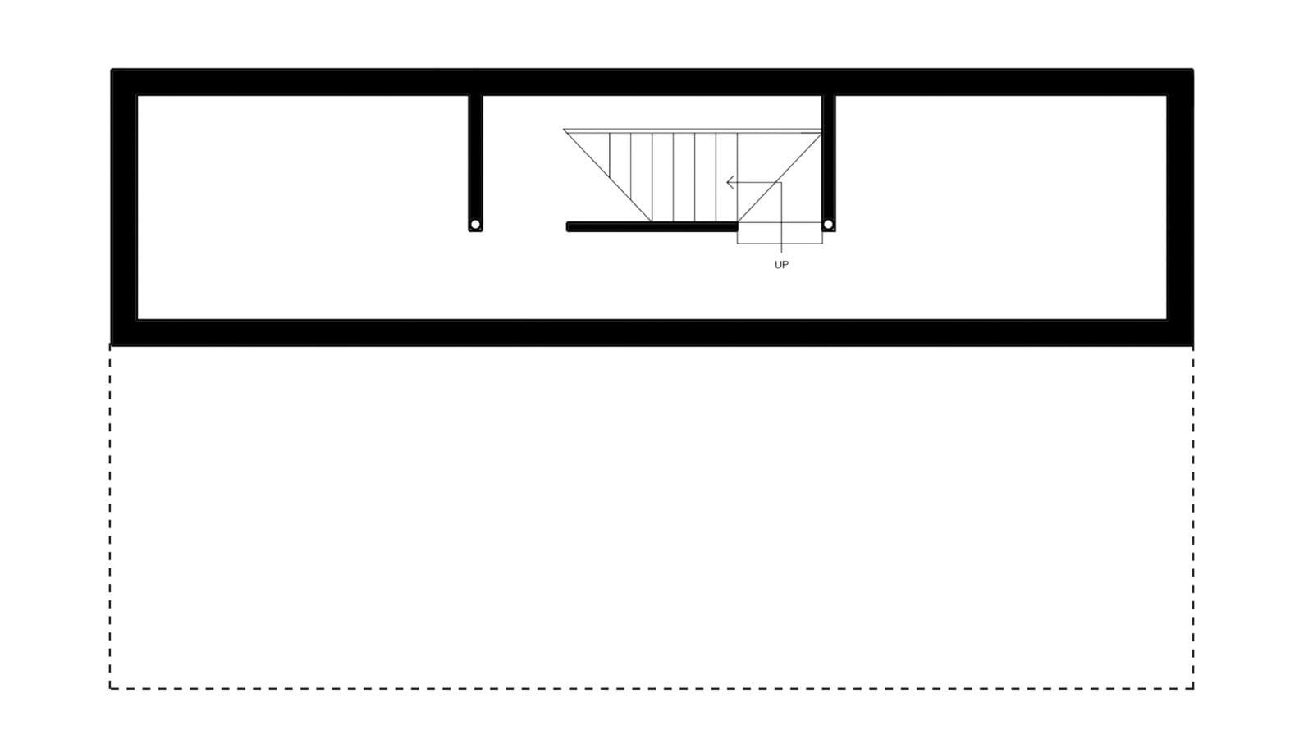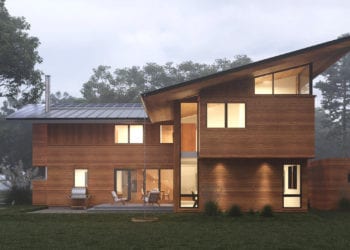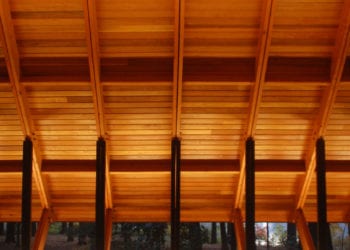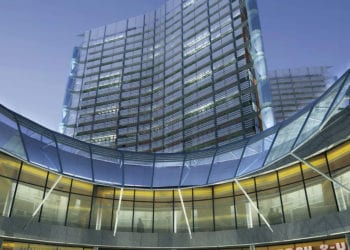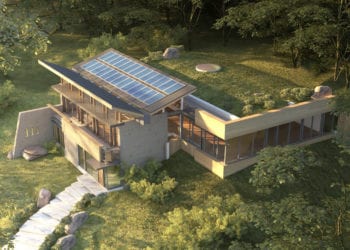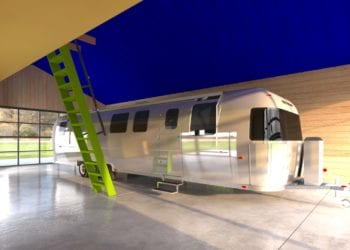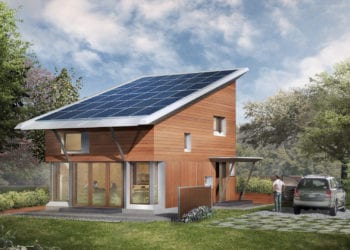Synopsis: This prototype for a 2,000 SF net-zero-energy home incorporates a spectrum of sustainable design elements, both architectural and technological. Its inverted scissor-truss roof of solar panels is angled for optimum seizure of the sun’s energy and natural ventilation and airflow inside. Numerous passive and active solar and daylighting strategies complement the roof for total renewable energy power in the home. In addition, its flexible floor-plate design offers a wide range of interior plan options.
Detailed Description: This PV+ House received Second Place in the “Small Lots/BIG IDEAS” Competition for its “zero energy” or “energy plus” home potential. Its design typology is based on both a classic New England barn and a New York loft. The 1,008 SF footprint can yield a compact yet spacious 2,000 SF house, while the barn-like structure’s open-plan can accommodate numerous plan interpretations. Core services on the north wall are expandable for kitchen or bath enlargement.
Ventilation: The roof’s inverted scissor-truss form is angled for optimal solar orientation and for natural ventilation and airflow throughout the house. The tall spaces the truss creates can be closed off with a series of insulated panels in cold months and evenings. Conversely, in the hot season, north-side louvers are opened to encourage airflow. Furthermore, air ducts run along the stair’s length, bringing colder air from the basement to the upper floors. These ducts can be closed as needed.
Passive Solar / Daylighting Strategies: The overhangs and southern façade opening together minimize summer solar heat gain and maximize winter sun penetration. The house is sited near western deciduous trees that block the summer sun while allowing winter light passage. The finishes and materials together harvest additional indirect daylight. A large patio with light-colored stones bounces light upward toward the south-facing eve’s underside, a reflective surface that redirects the natural daylight, but not the heat, into the south-facing living space. Triangular vertical fins, also clad in a reflective surface, unfold to create a shutter system that provides additional insulation or shade.
Active Solar / Construction Strategies: The super-insulated walls are built with two rows of two-by-four studs separated by five inches of air space for a total sectional depth of 12 inches. The glass is triple-glazed. A 12-inch thick concrete slab provides a thermal mass for the ground floor’s southern half. The mass will gain heat through direct sunlight throughout the day and release the heat into the spaces on winter nights, or it will be flushed through open windows on cooler summer nights. The home’s northern half provides a small basement for mechanical systems, storage, and harvesting of cool air. Roof water drains into cisterns. The driveway and other paved surfaces are semi-porous.
The proposal is easily built, highly flexible, and intended to meet the needs of a variety of family types while limiting the impact on natural resources and the landscape.

