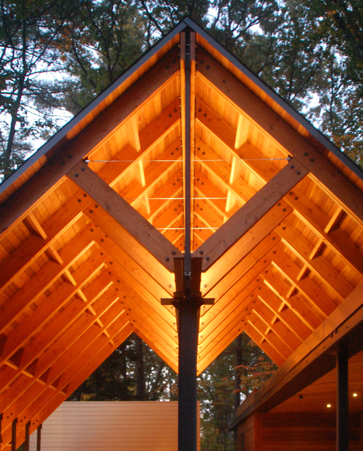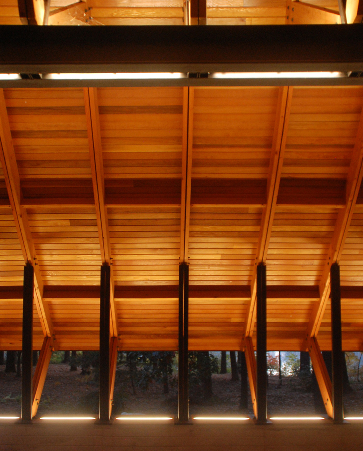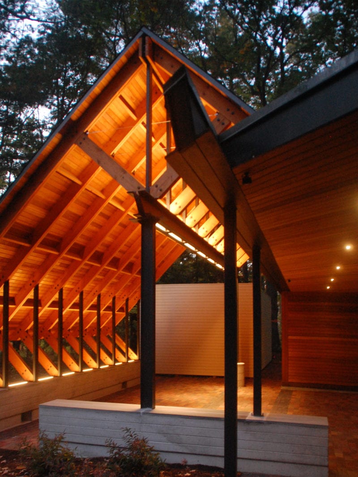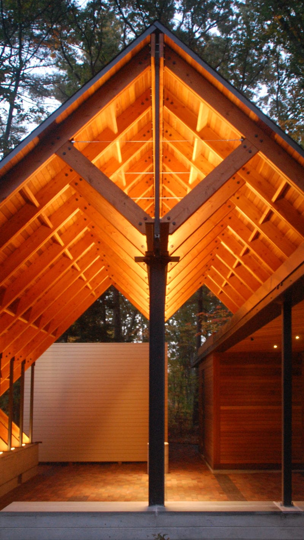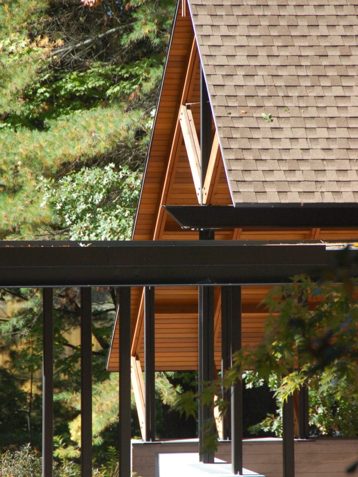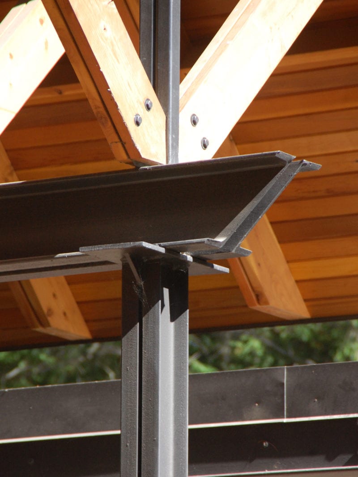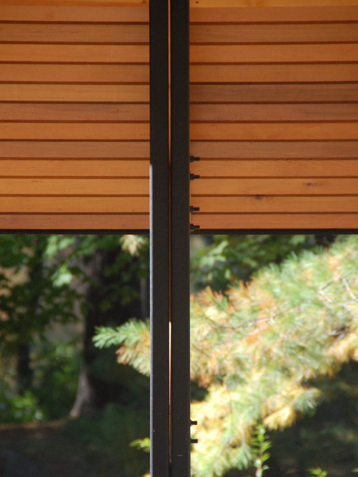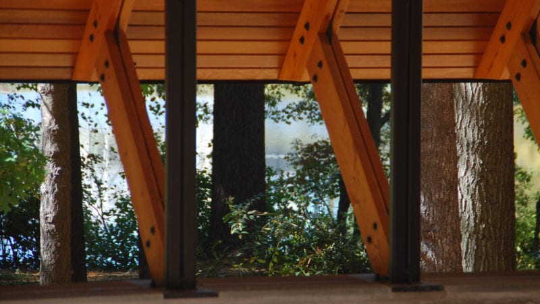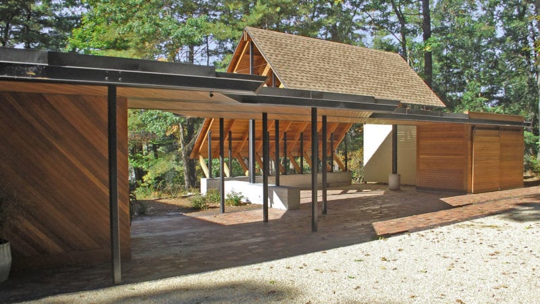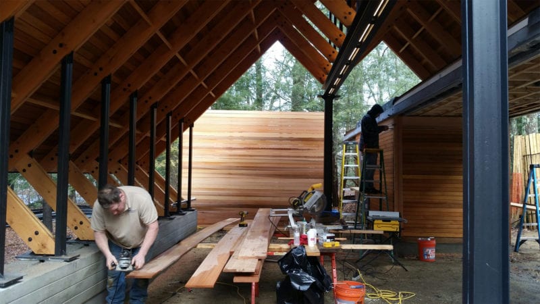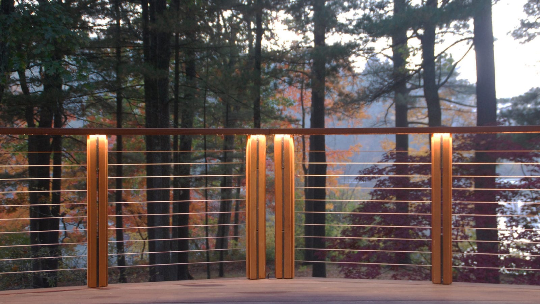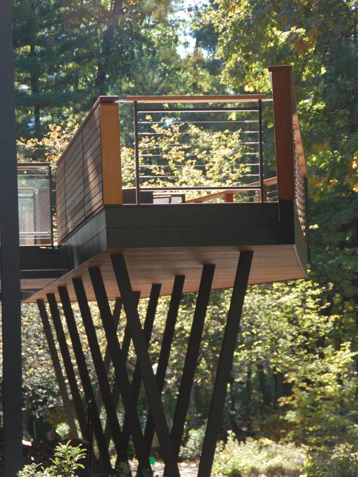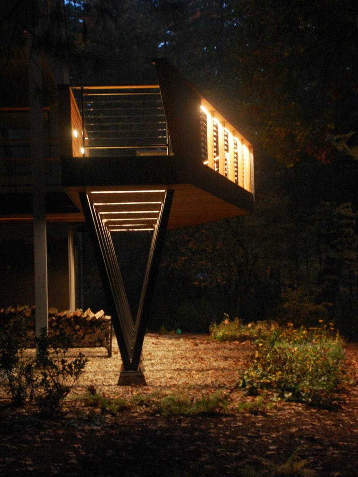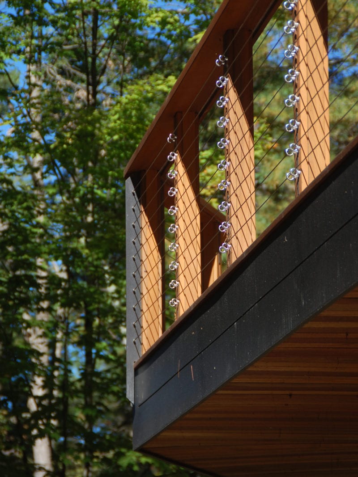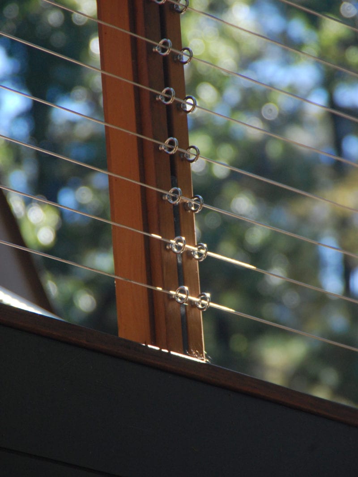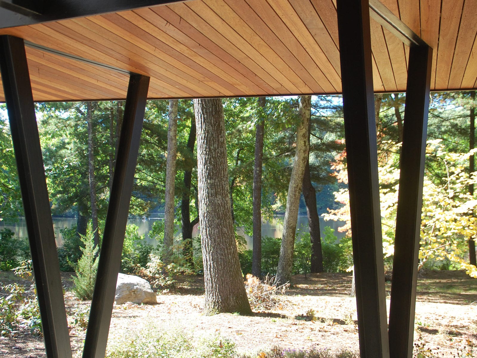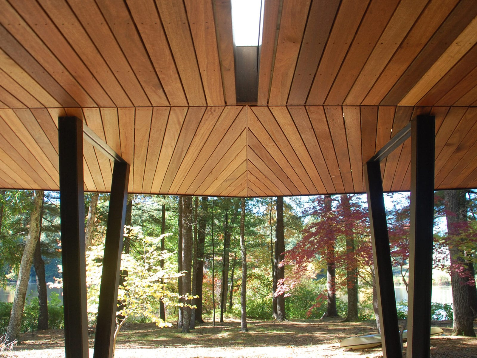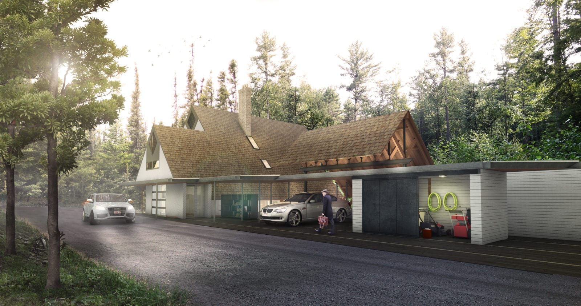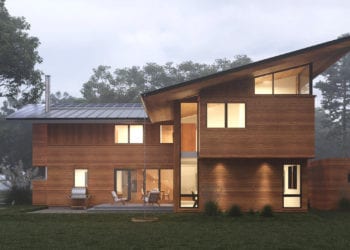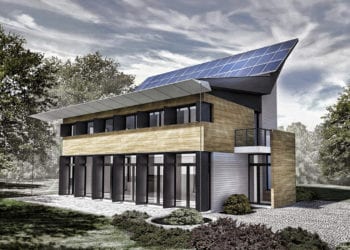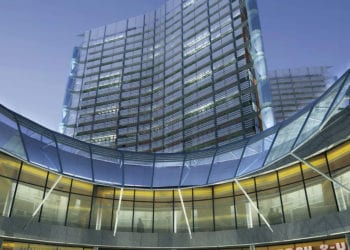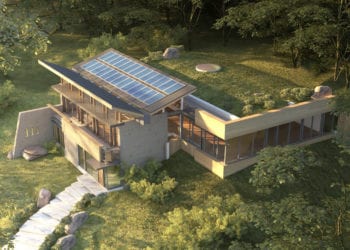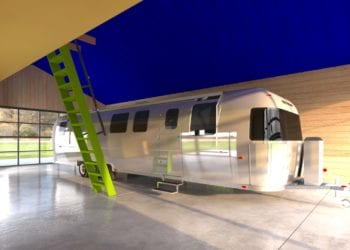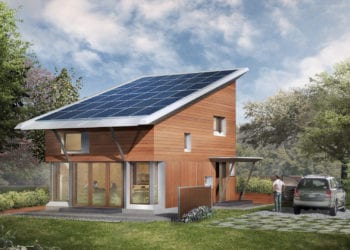Synopsis: Passive solar design principles gained acceptance in the marketplace from the late 1970s into the 1980s. The original house, designed by Claude Menders, exemplifies its era’s passive-house design but integrates new photovoltaic systems into an already well-designed home while adding new program components the clients required.
Detailed Description: A long-time client (a physician and pilot) asked us to transform and upgrade a recently purchased home on a semi-private pond in a historic Massachusetts community. Claude Menders designed the house in the 1980s using then-current passive design features, including well-insulated walls, south-facing windows, and greenhouse spaces. The clients added photovoltaic solar panels, for which the steep roof incline and orientation were well situated to capture ample sun throughout the day.
Other features the clients wanted to add included a new exterior garage and deck.
1) The garage ended up as a generously scaled carport so it would blend with the site’s wooded portion. A branch-like structure supports the carport’s roof while hovering over the patterned-brick driveway and patio. Smaller outbuildings are tethered to a network of covered and trellised walkways that connect the main house with the carport and outbuildings.
2) The deck, situated on the house’s pond-side, offers expansive views of the pond and surrounding woodlands. Given setback parameters and other site constraints, the deck took on a narrow profile not greater than 14 feet. It is elevated to the second floor, where the primary living spaces are. A bridge connects the main house to the wing-shaped deck, stylistically inspired by the client’s love of aeronautics. The V-shaped columns take on the geometry and structural principles of early biplane technologies.

