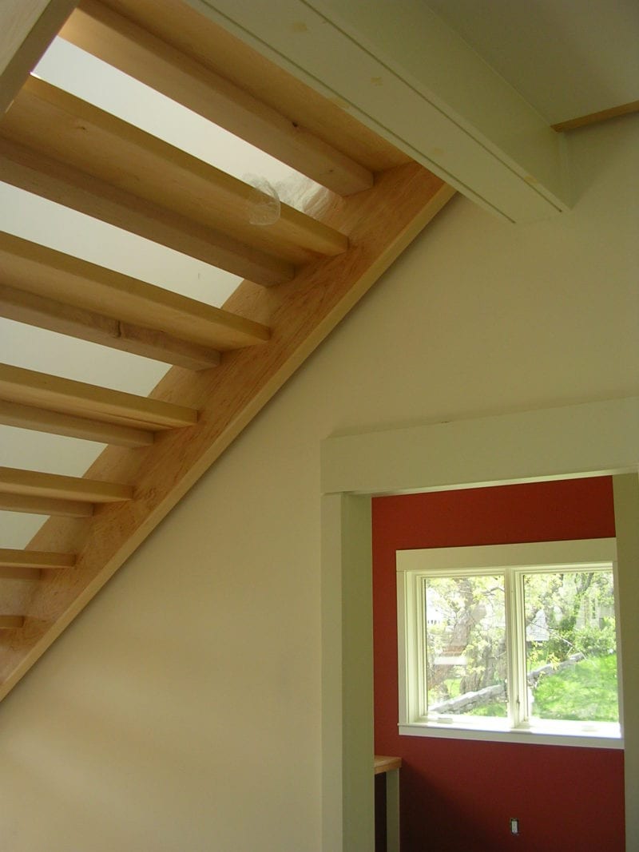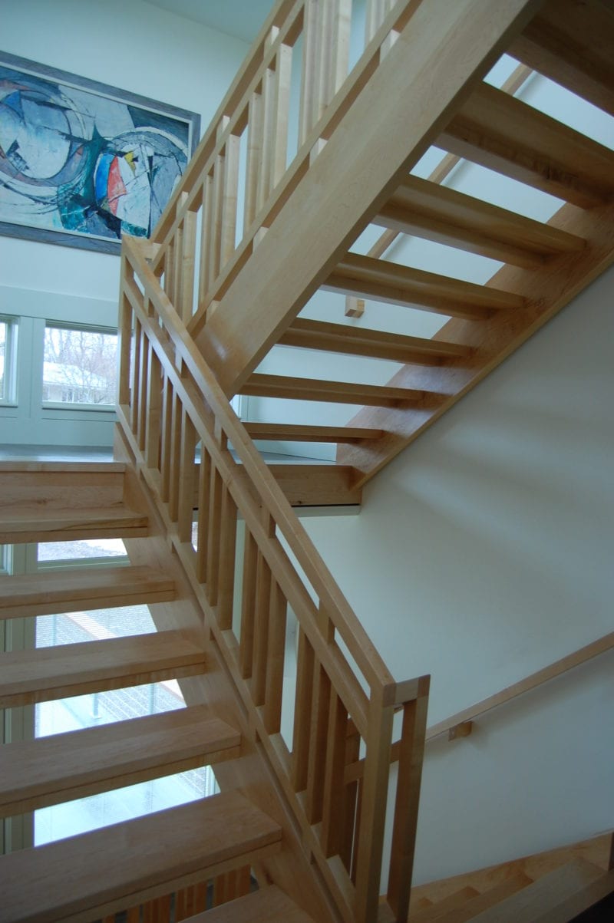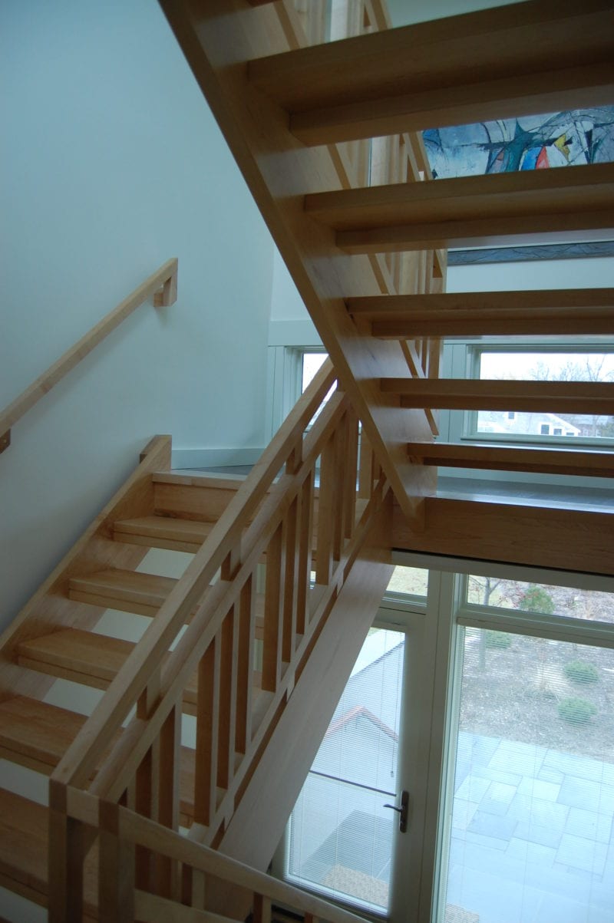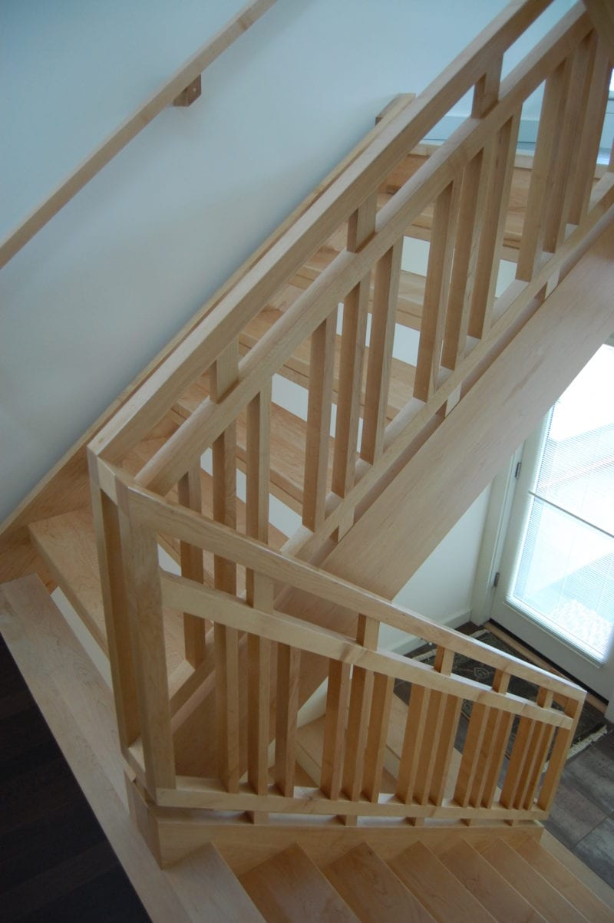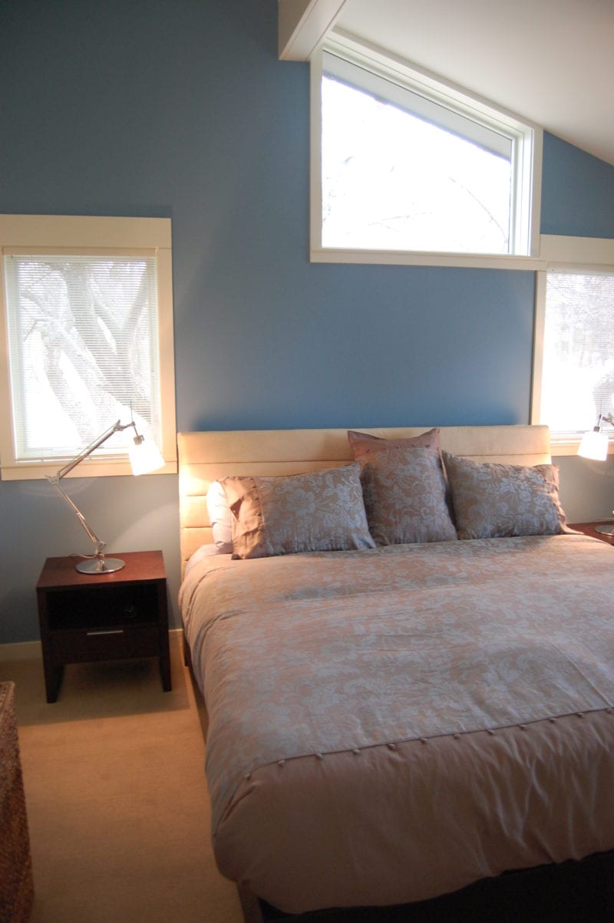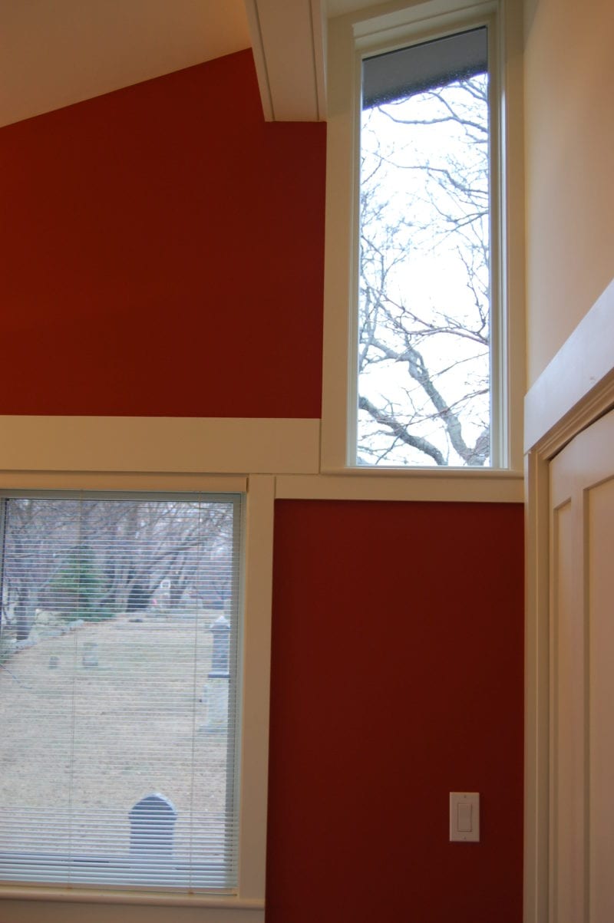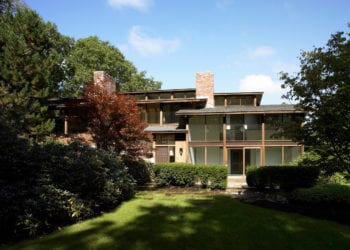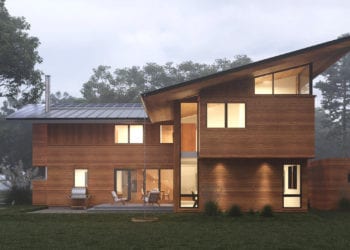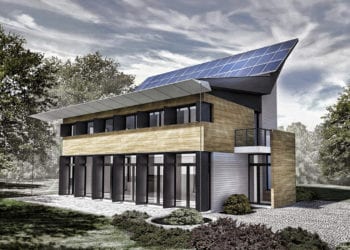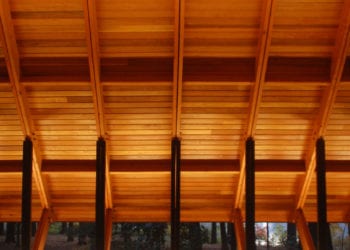Synopsis: Working within zoning parameters in a midcentury community, this design reconfigures the house’s floor plan and volumes as a more efficient, dramatic space. Light, materials, and color create a spacious, welcoming seaside home.
Detailed Description: A retired couple sought to upgrade their compact home on Massachusetts’ North Shore. The home and site offered expansive views of Cape Ann’s rocky shoreline as well as those of New Hampshire and Maine. The site also abuts a historic cemetery and an enclave of similarly sized midcentury modern houses.
Given site and zoning restrictions, the proposed design works within the limits of the original footprint, creating additional space by capturing more of the building’s volume through efficient design. The adjacency of spaces and circulation were also considered in creating the appearance of expanded space. Further enabling this goal was a new, dramatic central stair to a rooftop widow’s walk, which brings natural light into the stairwell and lower two floors.
The final design and exterior are related to the original, following the old roof’s lines and geometry while introducing new design features and details from today’s era.




