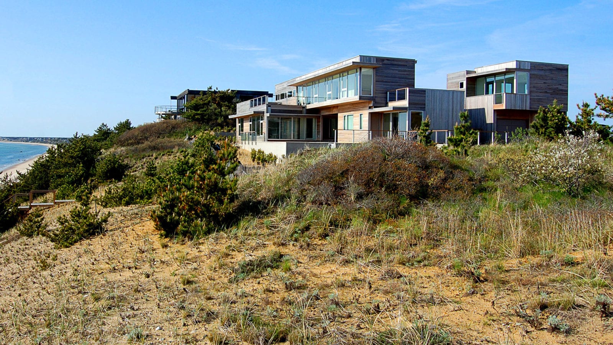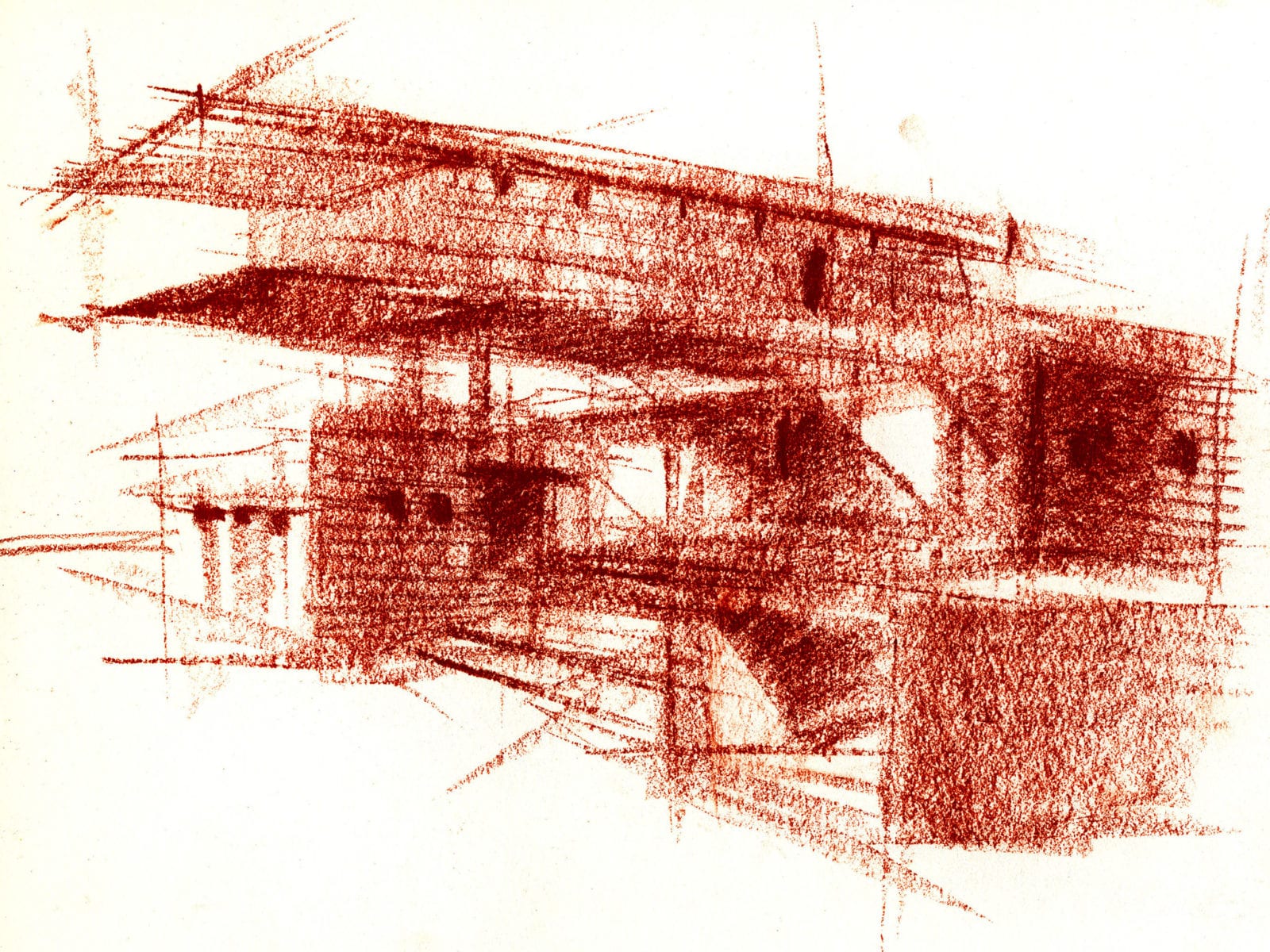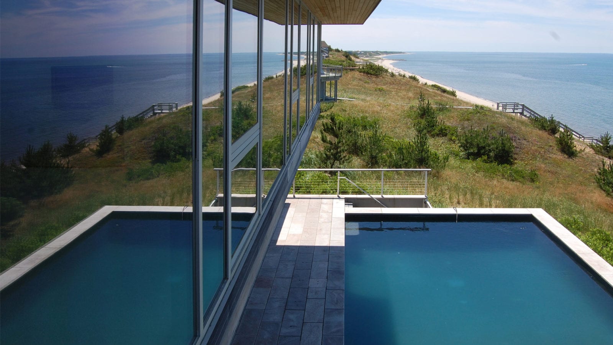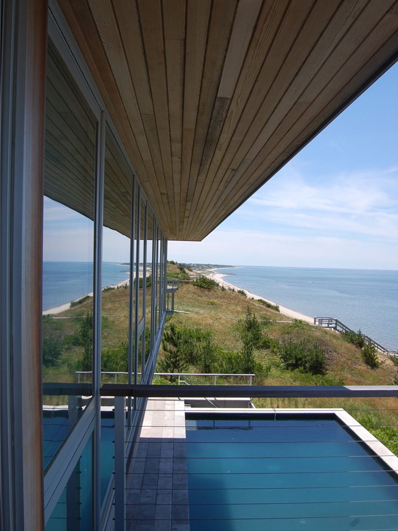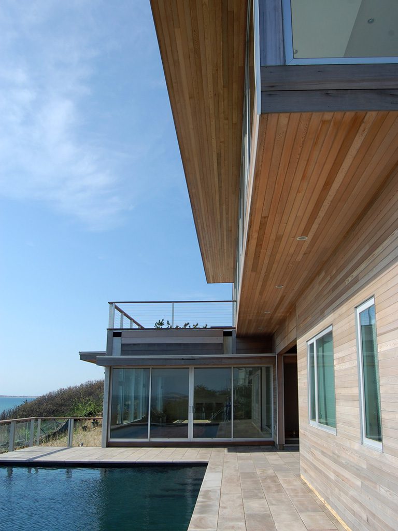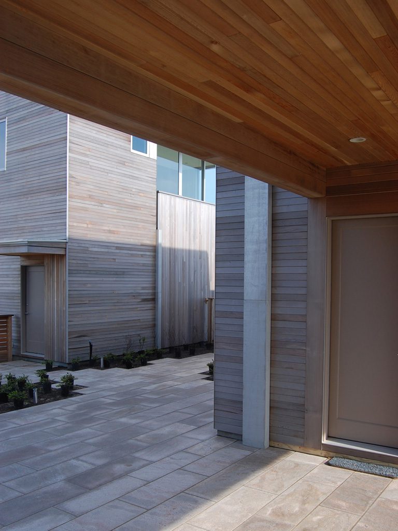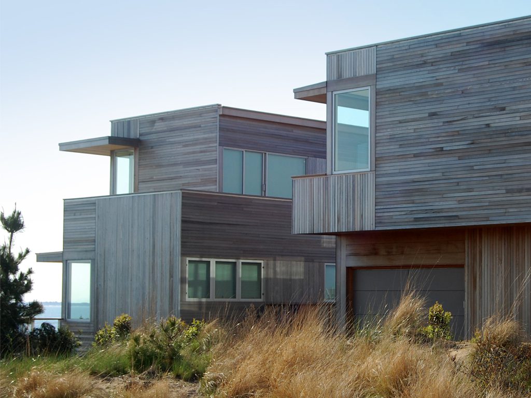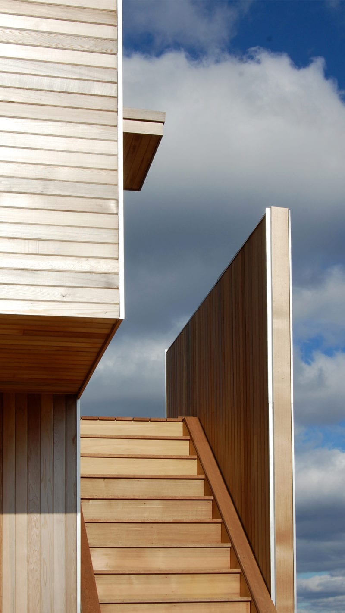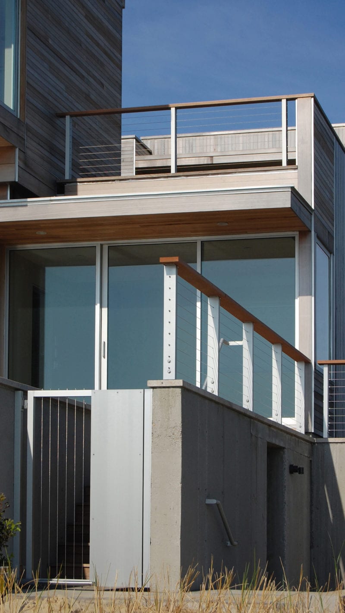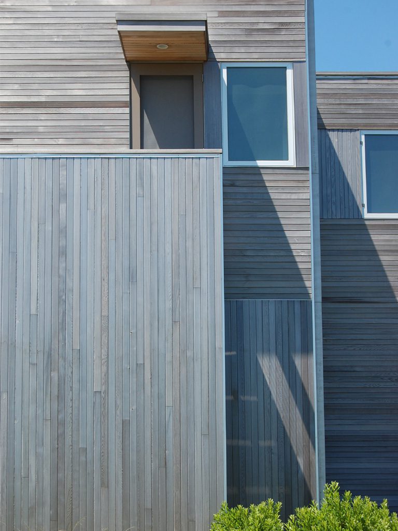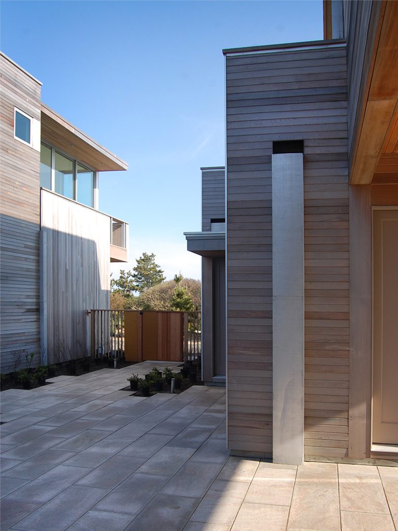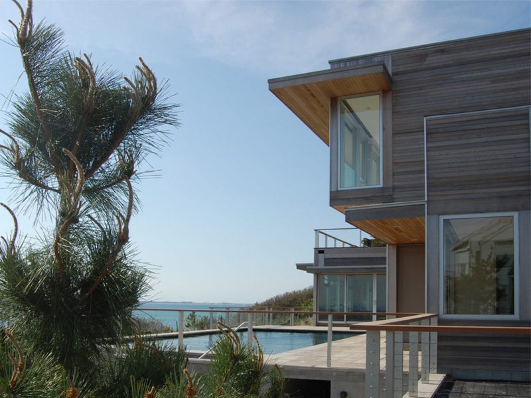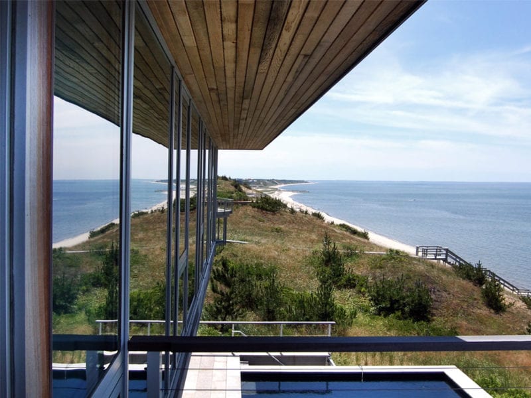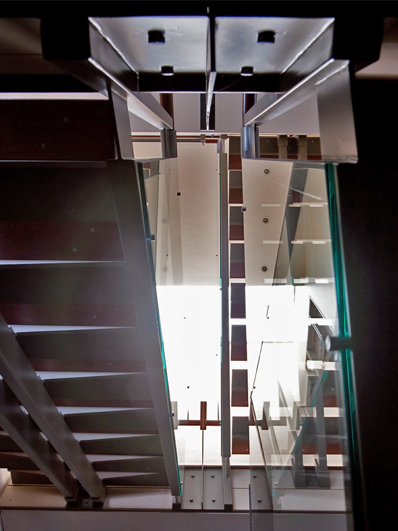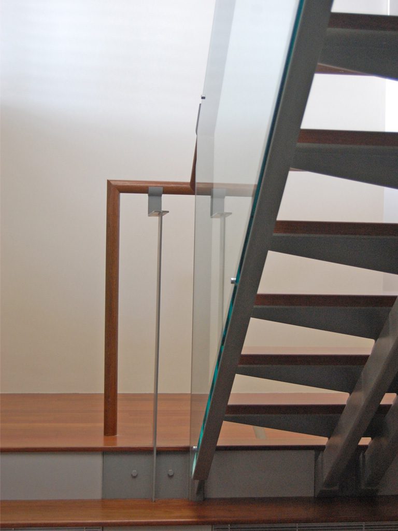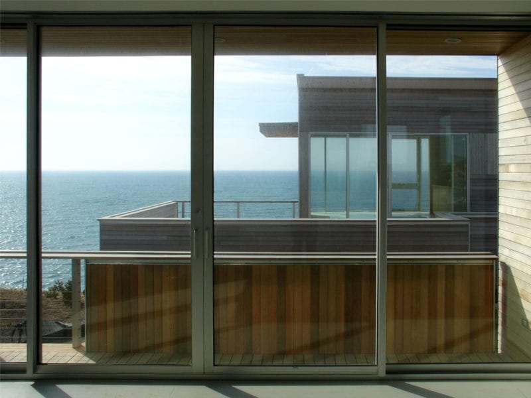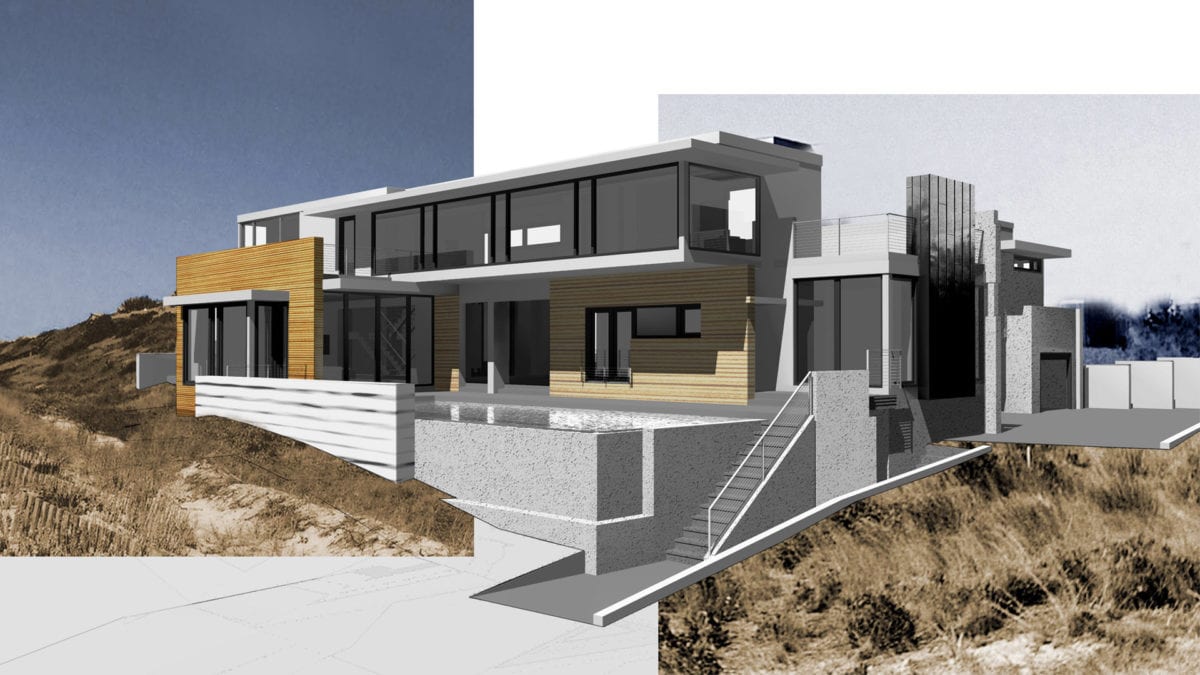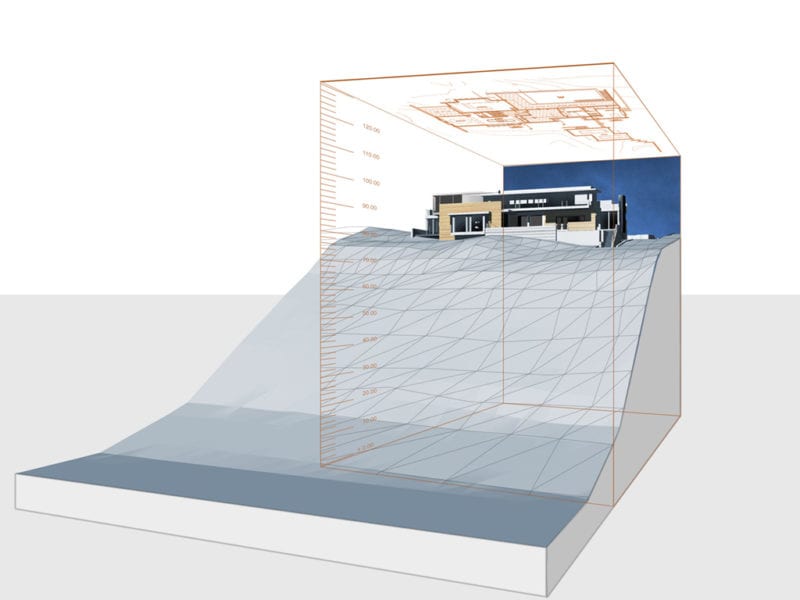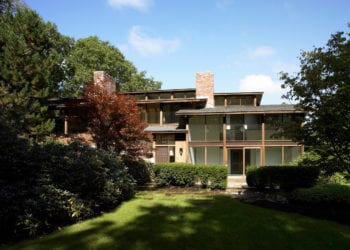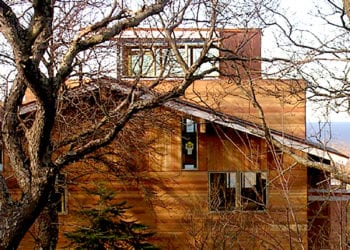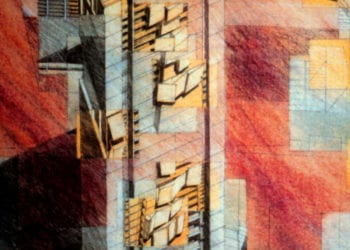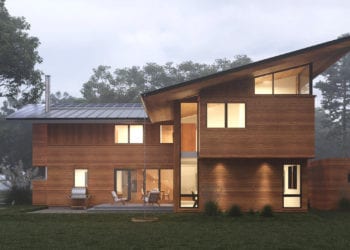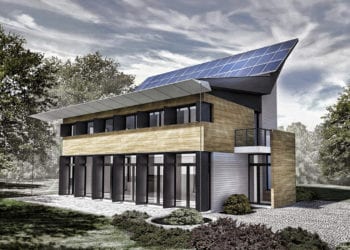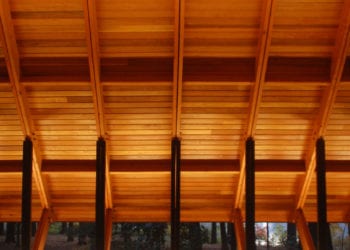Synopsis: A house built into a bluff over Cape Cod Bay capitalizes on its location while blending into the landscape. Its three one-story volumes roll with the dunes while capturing dramatic views. Natural ventilation permeates its interiors and courtyards. Native building materials root it in its environs.
Detailed Description: This house overlooks a dramatic bluff with expansive Cape Cod Bay views. It respects the topography with a “light touch” that separates it into three smaller volumes to reduce its footprint. They are parceled according to the respective requirements of common areas, studios, and guest quarters. All allow for natural wind ventilation, optimized views, and the shaping, placement, and configuration of outdoor spaces to benefit fully from these attributes. The choice of materials – cedar, native stones, sand-colored concrete – strengthens the house’s connections to the gentle hues of the dunes.
The entrance is perpendicular to the beach and ridge, offering an axial view of the town across the Bay. Staggering garden walls rise gently from the dunes to define paths and outdoor spaces. The artist’s studio teeters on the modestly scaled garage. Between the studio and main house is a courtyard for relaxation before reentry. This entrance frames the courtyard’s dramatic bay views, serving as a threshold between private living space and public shores.
The second-floor bedroom suite seems to float on the living spaces and guest quarters. From the beach, this “bridge” resembles a gateway from land to water, reinforcing the land-and-sea connection the entrance forges.

