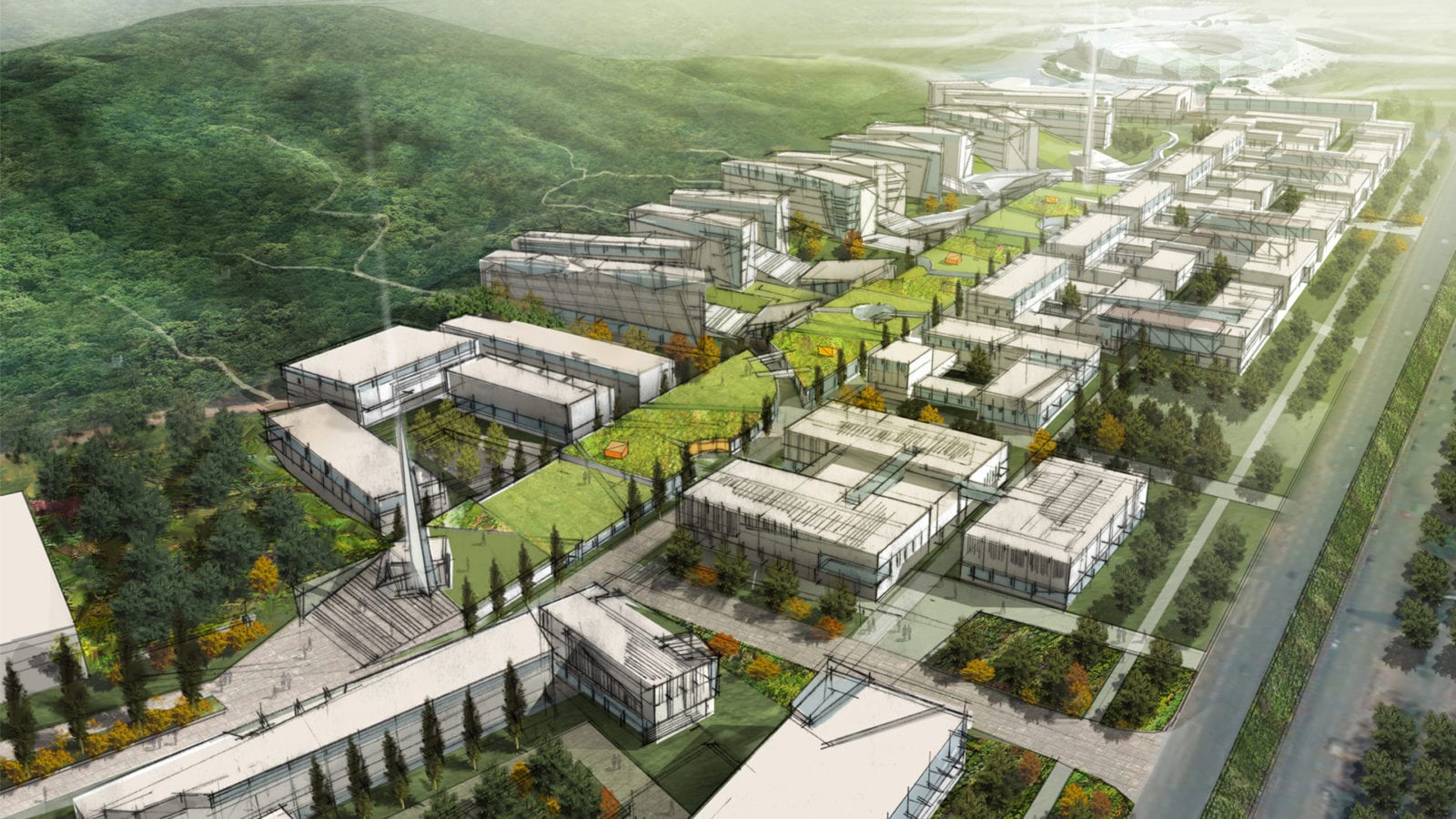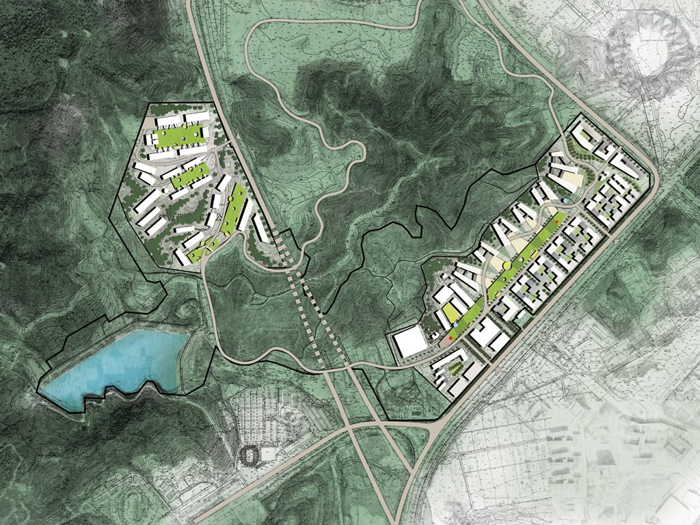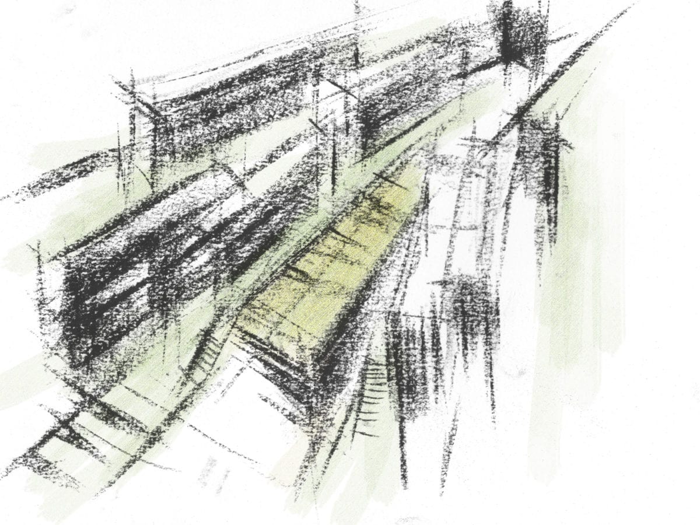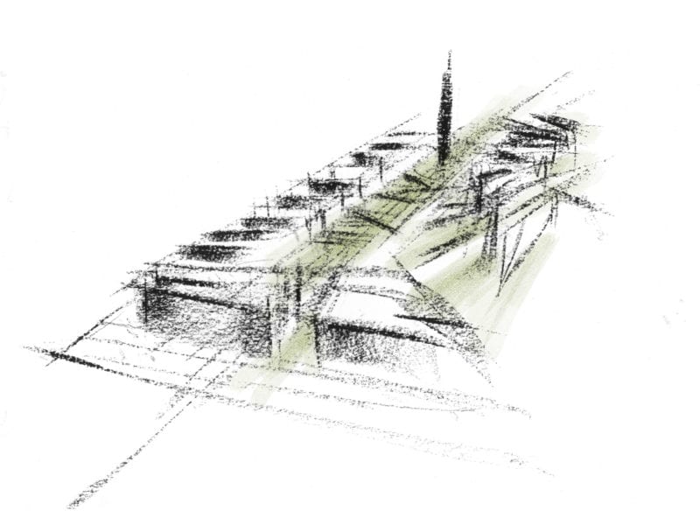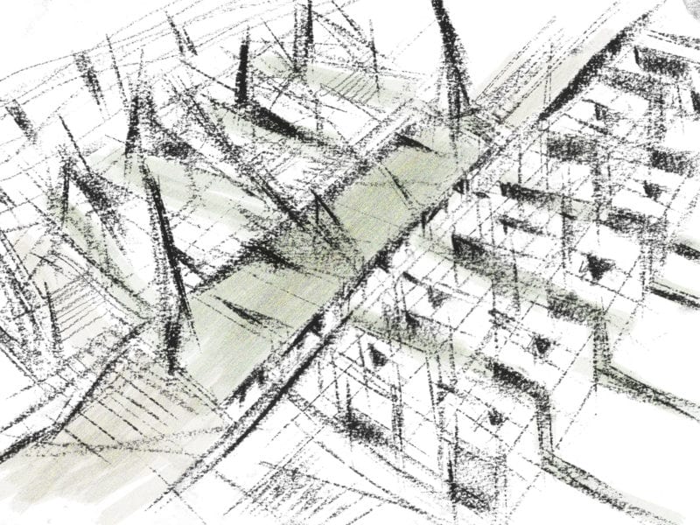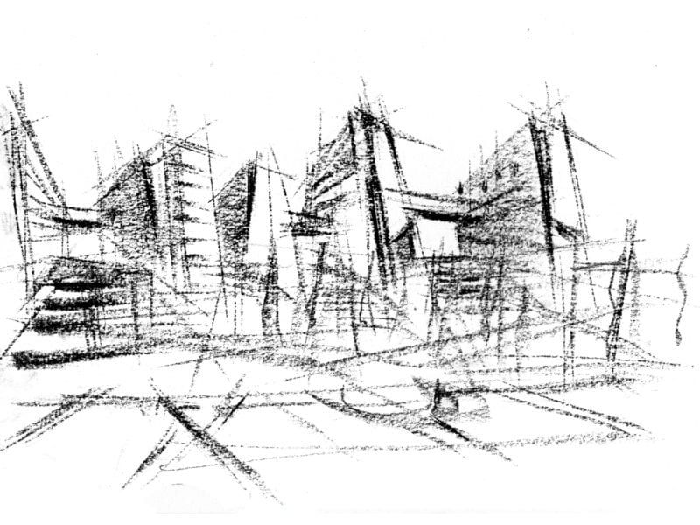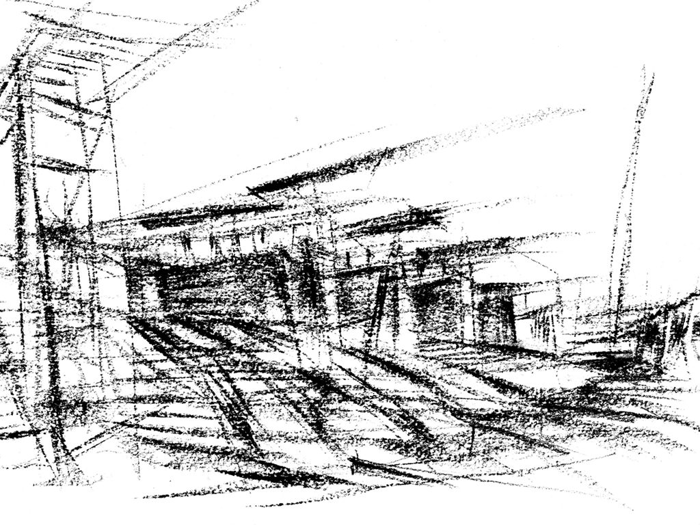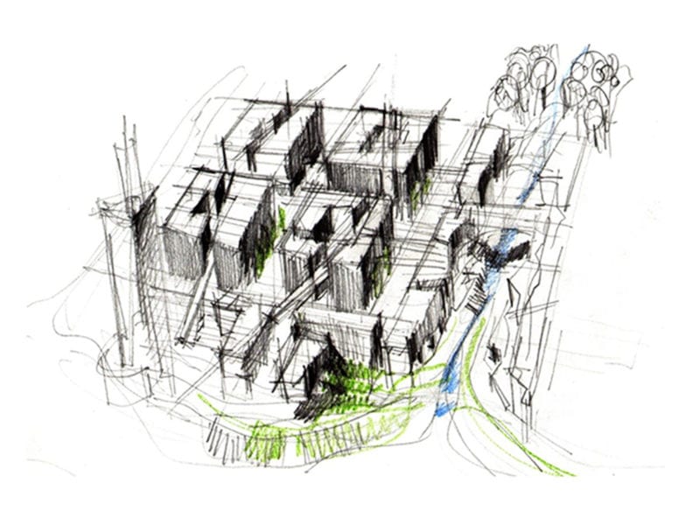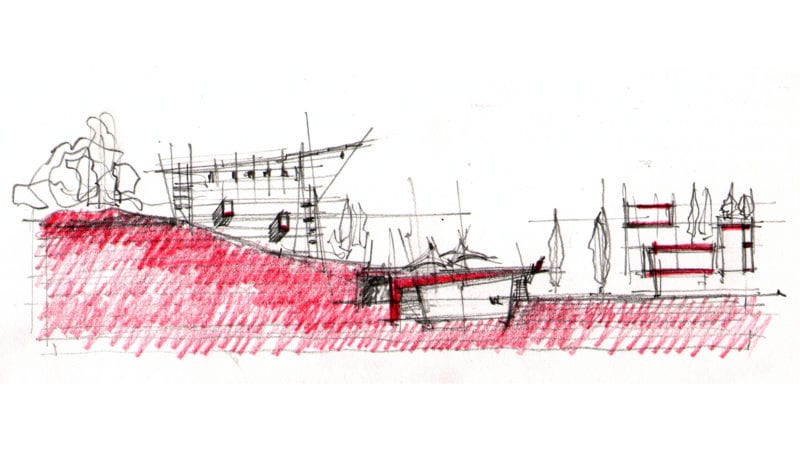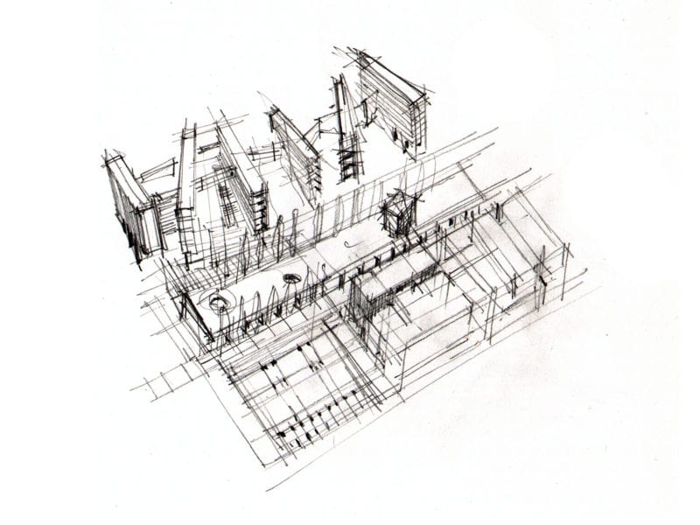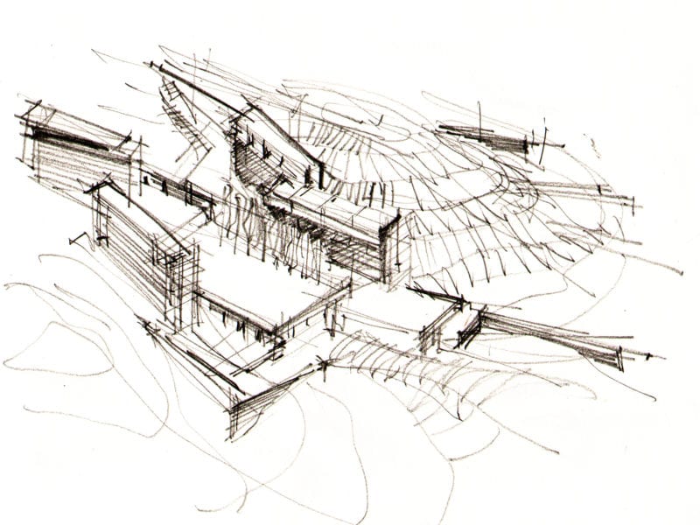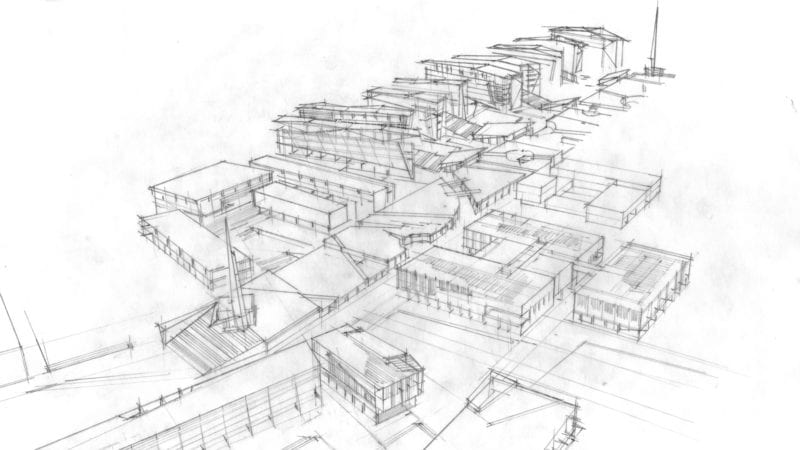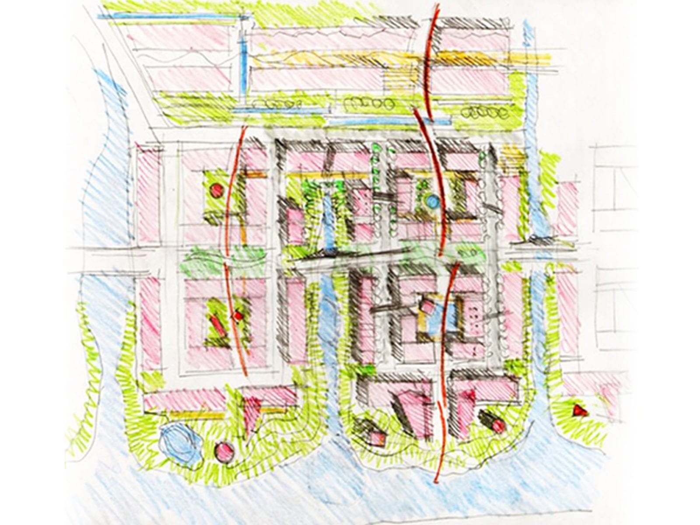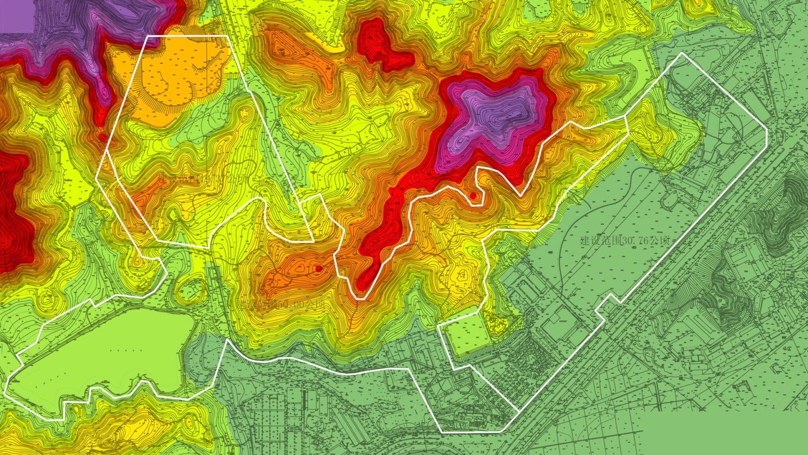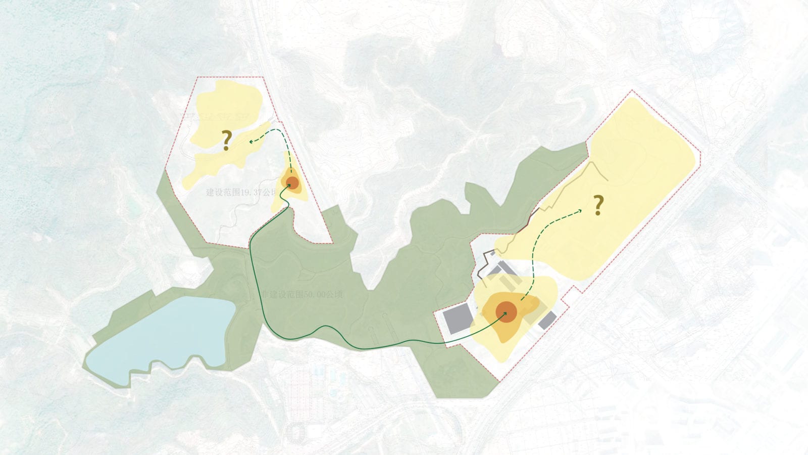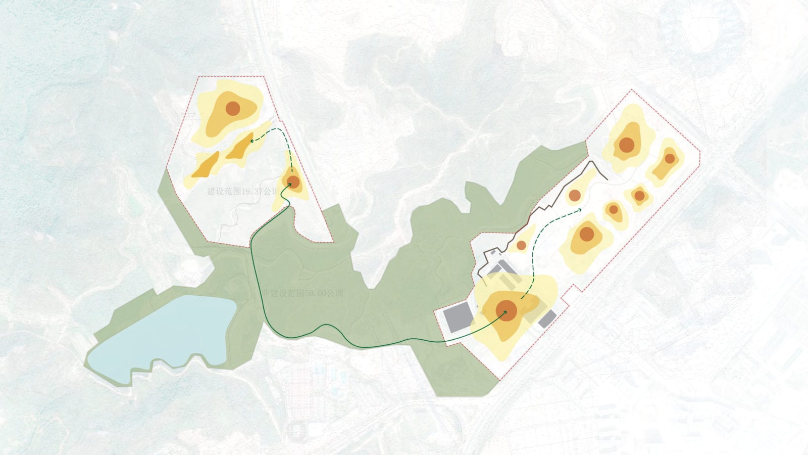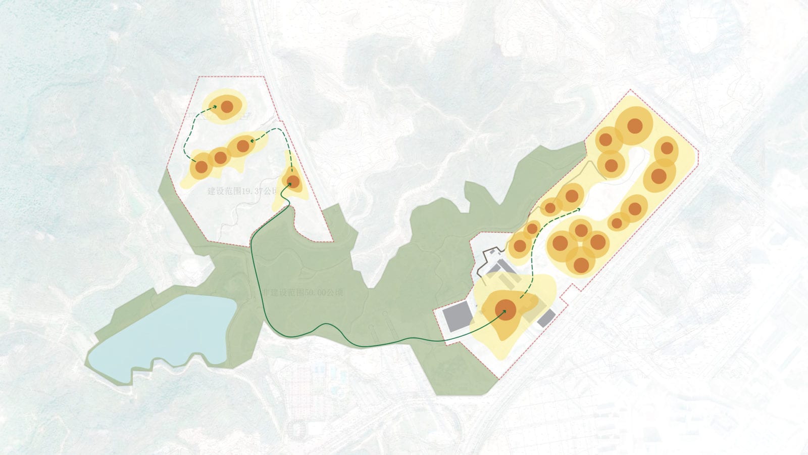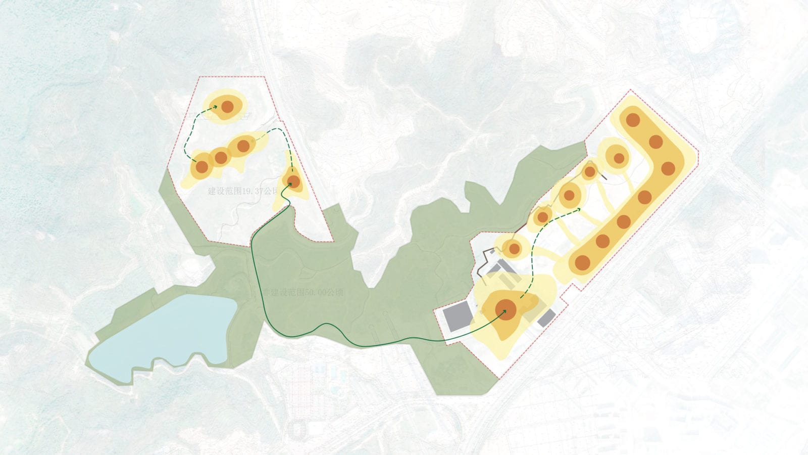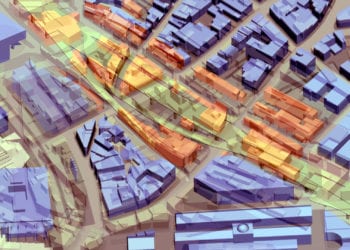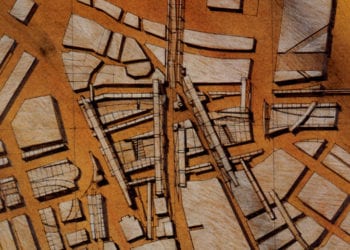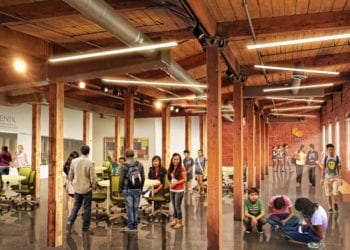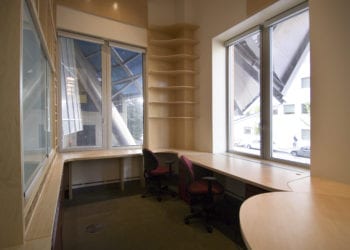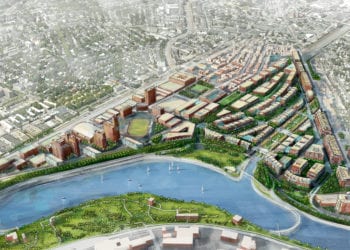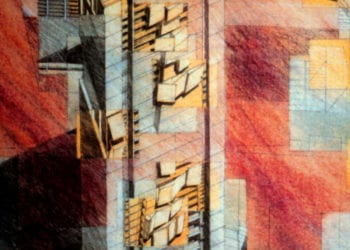Synopsis: This contemporary university campus offers a physical platform for the interaction of faculty and students as they expand fields of knowledge through mutual engagement, particularly those “chance encounters” that often yield serendipitous ideas and research. It also enables the mixing and matching of discipline groups that result in a creative, innovative multi-disciplinary academic environment (similar to MIT’s campus model).
Detailed Description: In the past generation we have seen how the overlapping research domains of genetics and computer science, biology and engineering, journalism and telecommunications, and urban design and landscape architecture have created new, exciting fields of study. So, shouldn’t the Chinese University of Hong Kong’s future campus encourage a fertile terrain for the creation of new ideas?
To that end, this preliminary proposal advances strategies for creating a new campus that builds on CUHK’s extraordinary history and tradition while generating a design that can fulfill the intellectual promise of a multi-disciplinary university in the 21st century. Like the main campus in Hong Kong, this proposal uses a series of public spaces, shaped by buildings and landscape, to define university life.
The “lower campus” plan, organized along a “spine,” is a raised landscape platform housing many communal amenities (libraries, dining halls, recreational and administrative services, etc.) while concealing infrastructure (systems, service roads, parking, etc.) Most student and faculty housing are to the north of the spine and is organized around wedge-shaped courtyards that are intertwined with the topography of the hills to the north. Hiking paths weave through the residences, connecting hilltops to the spine and suspending residents between nature and community.
The classrooms, labs and research facilities, placed between the main public boulevard (Long-Xiang Blvd.) and the spine, use a highly flexible cellular courtyard organization. While the courtyards have a regular rhythm, the surrounding spaces and their uses are exceptional: engineering faculty might sit across the hall from neuroscientists, while mathematicians might be beside linguists. Classrooms would be shared by many disciplines throughout the day and semester, enabling students and faculty to make new acquaintances and relationships.
The spine, by design and necessity, requires all students and faculty to engage it as they traverse the campus daily. The resultant paths crisscrossing this “green” spine are seemingly random (like those in Harvard Yard) but represent the spatial and social structures of an emerging university culture that will continue to evolve as the fields of knowledge grow.

