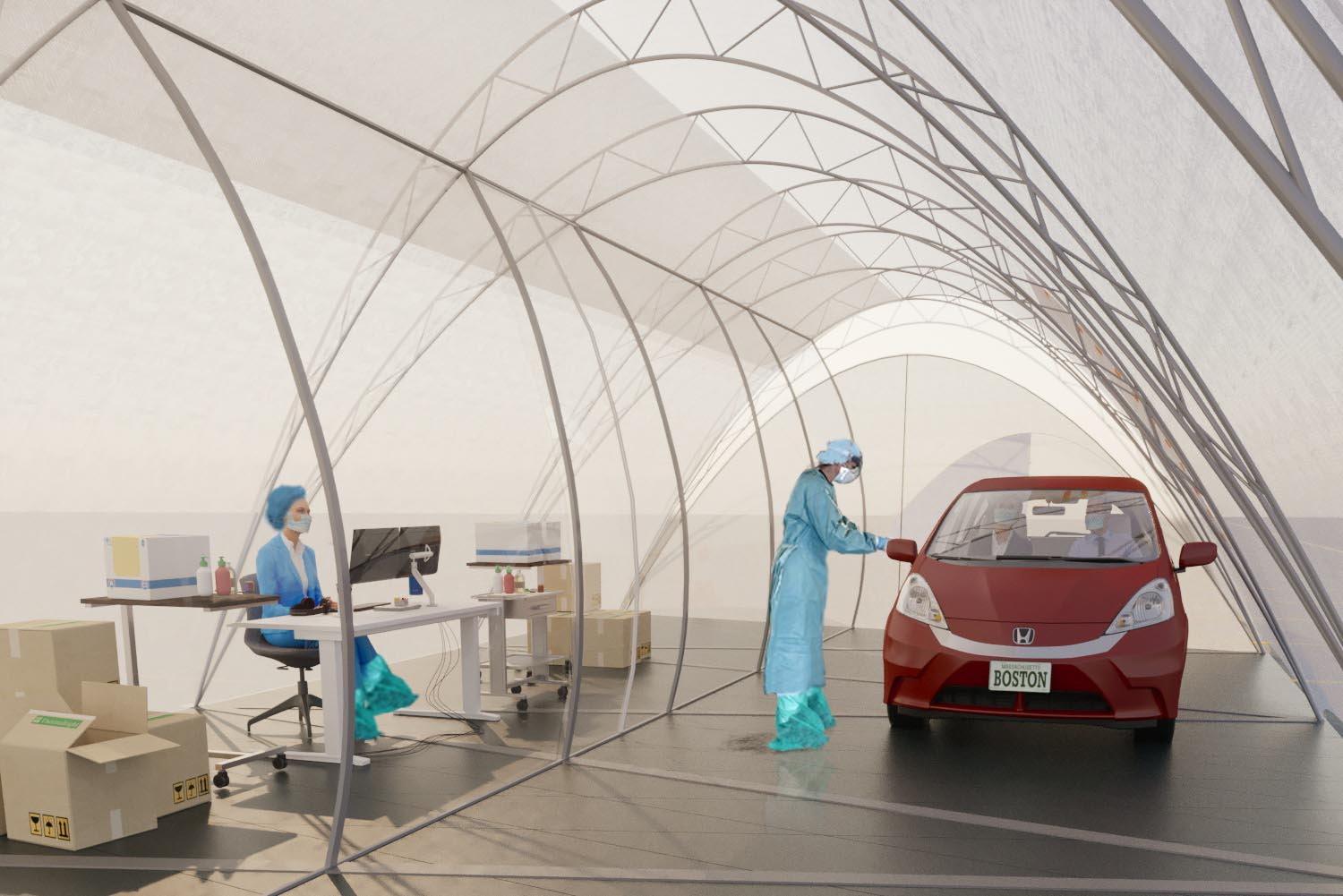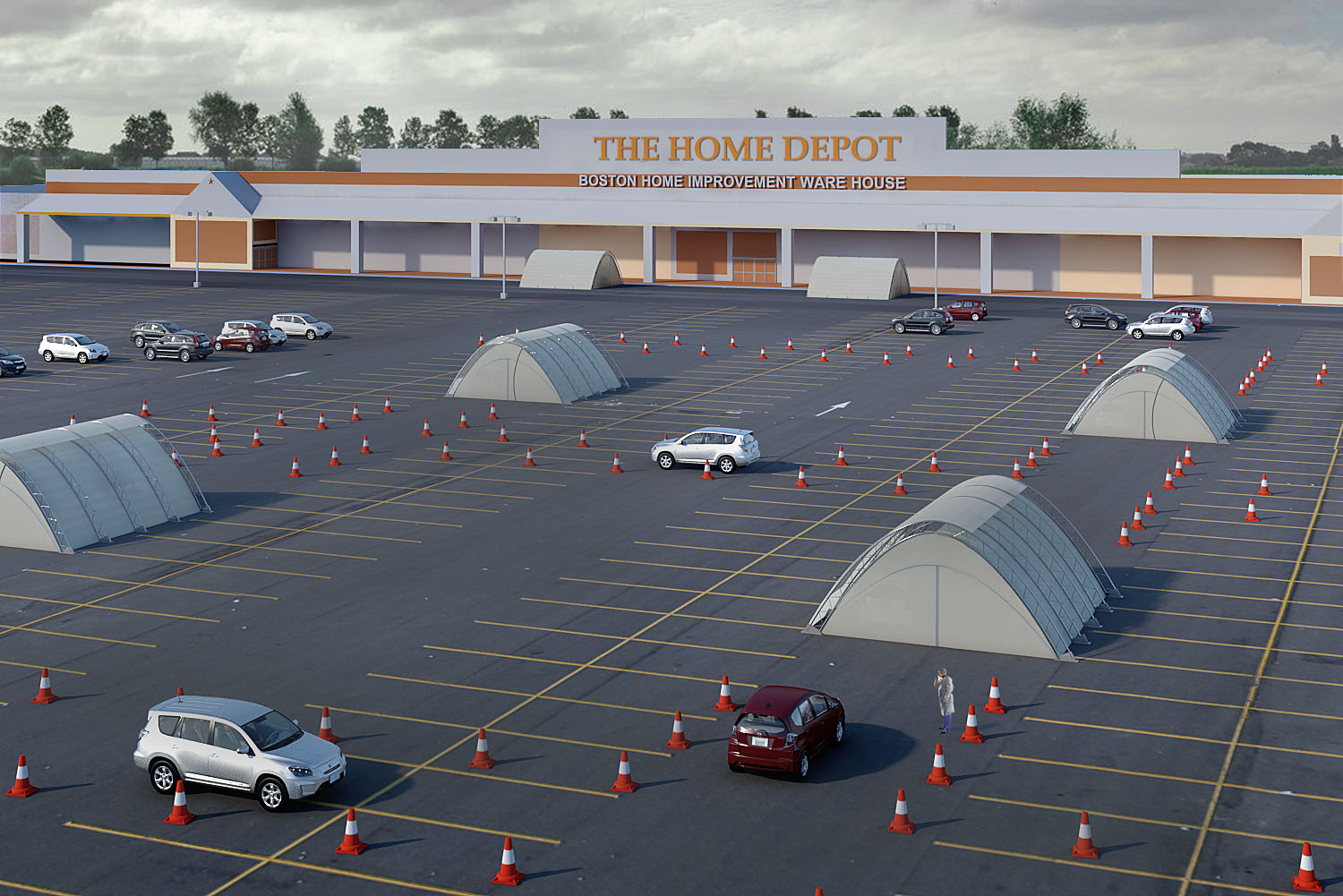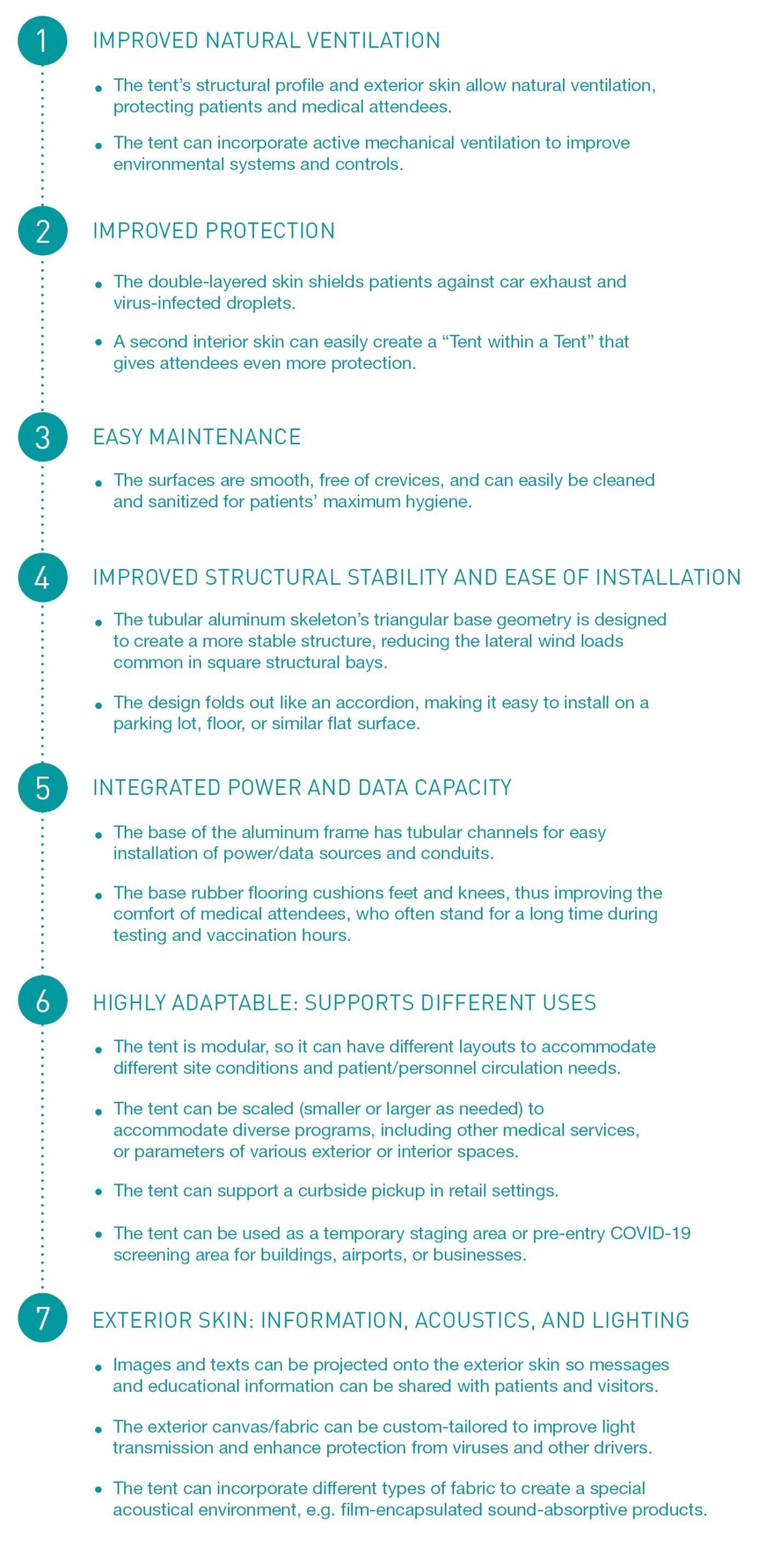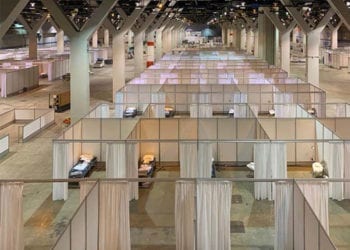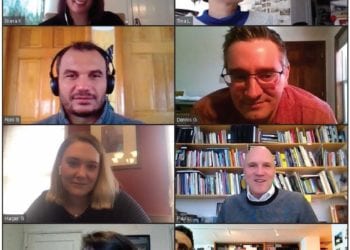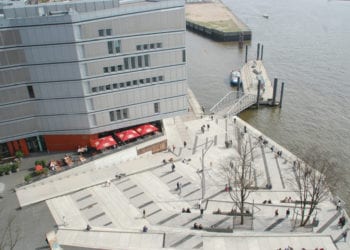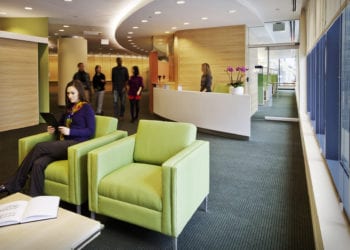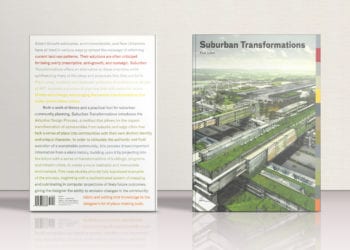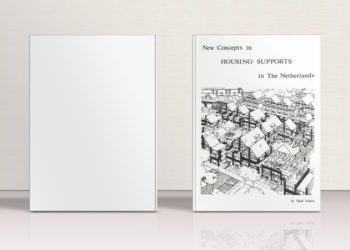The Pandemic Tent Story and a Call for Collaboration
Tents commonly used to hospitalize coronavirus victims are often designed for entirely different purposes, such as outdoor gatherings, weddings, and other special events. As such, they are not suitable for pandemic management practices. Therefore, the impending need to vaccinate more than 300 million people will create a massive demand for easy-to-access places where people can be tested and vaccinated in a safe environment.
This proposal offers a new and improved prototype for a pandemic tent designed specifically to test and vaccinate people en masse. It is safer, better ventilated, more structurally stable, and easier to install than commonly used tents. Developed in collaboration with builders, engineers, technologists, medical professionals, and hospital administrators, our design represents a collective effort to bring new solutions to the marketplace in this COVID-19 era.
A New Pandemic Tent
Coronavirus impacted Boston, MA, hard in March 2020. Hospitals were strained beyond their limits as the number of new cases exploded. Drive-thru testing centers popped up across the Commonwealth in mall parking lots. The typical tent used for this purpose was designed for weddings and social/recreational events, not emergency medical treatment.
Inspired by the need to respond and contribute to addressing the pandemic, our team collaborated with engineers, builders, medical technology consultants, and healthcare specialists to develop a Pandemic Tent custom-tailored for COVID-19 testing and vaccination.
Central to the proposal is its improved natural ventilation to eliminate car exhaust and the coronavirus to the best possible degree. The tent’s parabolic profile and easy-to-clean skin are designed to allow more ventilation. The double-layered skin is stretched over a light-gauge aluminum parabolic truss so air can ventilate freely from the bottom to the top of the interior. You’ll see this in our short 30-second animation, created by 3D Visualization Designer Roni Santos, and Project Manager Tina Lee. Click here to view.
This tent can be outfitted with portable mechanical ventilation systems. It is also easy to erect and install. Its accordion-like structure allows it to be unloaded from a truck/van and unfolded into position on site. The cross-braced tubular structure is mounted on the floor, which fixes the trusses in place. Triangular rubber-based floor panels are then laid down, providing a cushioned floor for attendees. The structural tubes can also support power/data conduits so that technology can be seamlessly integrated into the floor and interior. The tent’s triangular structure offers greater stability for bearing lateral loads. Weights can be anchored to the base of each truss if needed.
The tent is made of modular dimensions so that sections can be combined in different lengths and shapes. Tents can be deployed in mall parking lots, in front of hospitals, inside arenas with large floor areas such as convention centers, or in other public locations. Look to the right for a list of advantages that our pandemic tent offers and ways you can help make this dream a reality.
What You Can Do
Thanks to our team members (see list of contributors below) and their great ideas, we have refined the design to its current state. But we need more help to make this real – and this is where you come in.
If this concept is workable, we want to build a prototype. We could scale the tent according to different programs’ requirements, including various medical services or other spaces.
We seek a sponsor, financier, or institution capable of helping our team advance this idea into reality. Our partner could be a hospital, institution, corporation, philanthropist, venture capitalist, city, or non-governmental organization.
With the impending need to vaccinate millions of people in short order in the months to come, we believe this tent could serve a crucial need across the country. Please reach out to us with any ideas and contacts who could help our team share this design with others. Contact Harper Smith (hsmith@lukez.com) or Paul Lukez (plukez@lukez.com).
Paul Lukez Architecture Team:
- Paul Lukez FAIA LEED AP, Principal
- Tina Lee, Project Manager
- Harper Smith, Graphic Designer and Marketing Coordinator
- Roni Santos, 3D Visualization Designer
Collaborating Partners:
- Adam Hirsch, General Contractor and Partner, President at Hirsch Construction Corp.
- Clifford Henderson III, Construction Project Manager, Director of Construction at Hirsch Construction Corp.
- Andrew Changelian, Exterior Pavilion Designers Fabricators, Vice President of Strategic Accounts at Sparks
- Jennifer McClain PE, Structural Engineer, Principal at RSE Associates, Inc.
Contributing Advisors and Critics:
- Dr. Paul Changelian, Immunologist, Vice President of Biology at Aclaris Therapeutics
- Christopher M. Czenszak, Lab Planner, and Designer Expert, Principal at JACOBS (Lab Planning Group)
- Ben Davenny, Acoustical Engineering Consultant, Principal Consultant at Acentech
- Ahin Handa, Senior Architect and Planner, Massachusetts General Hospital
- Paula Wright RN, BSN, CIC, Project Manager Infection Control Unit, Massachusetts General Hospital

