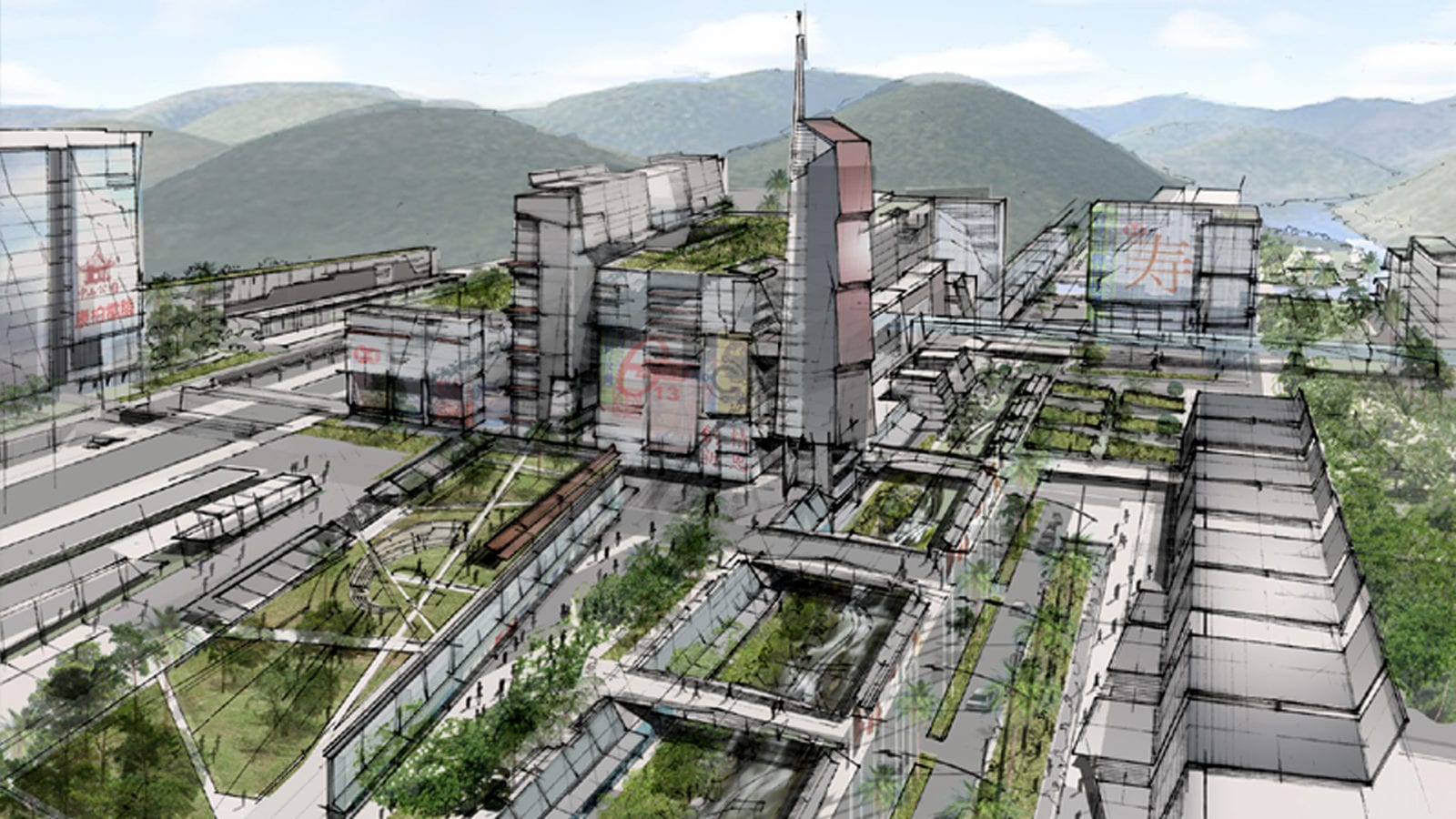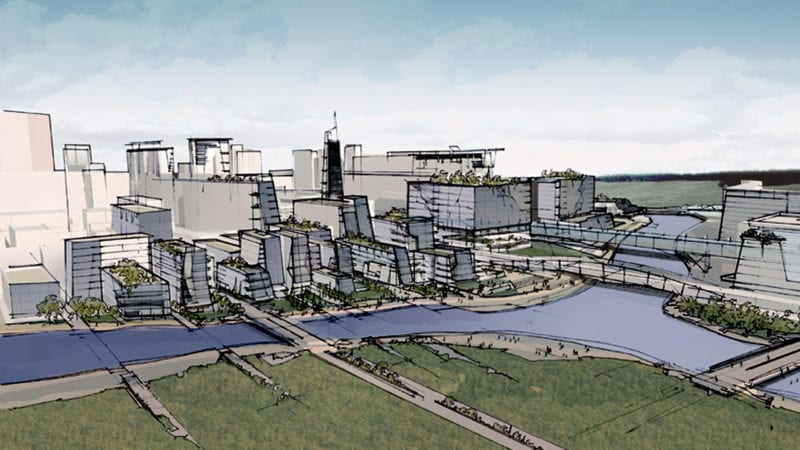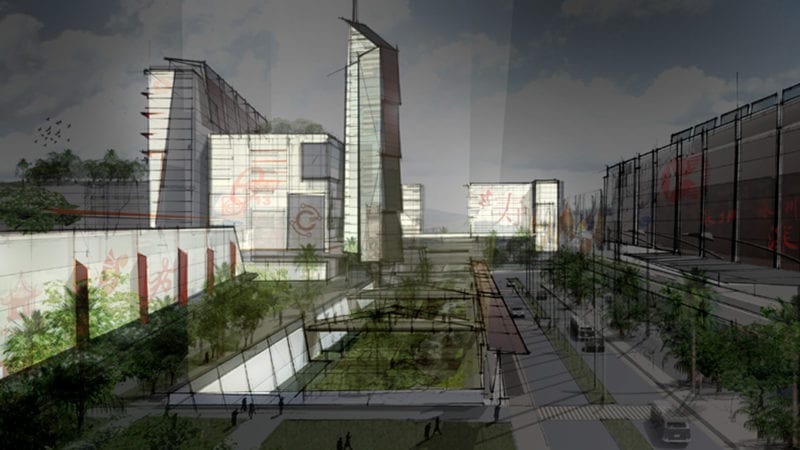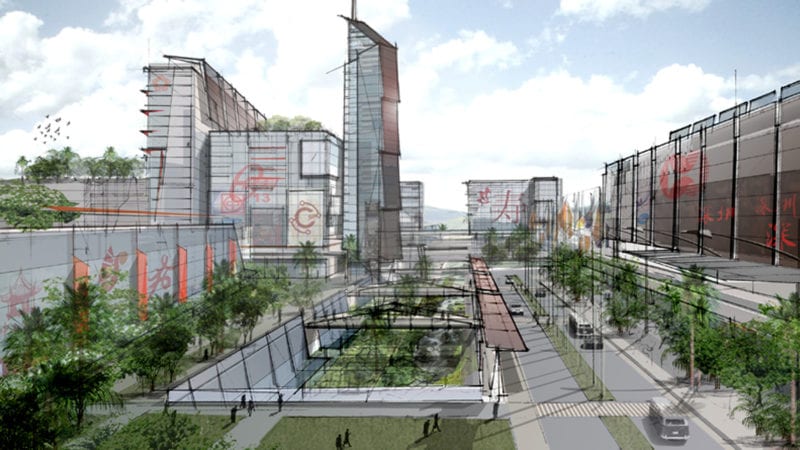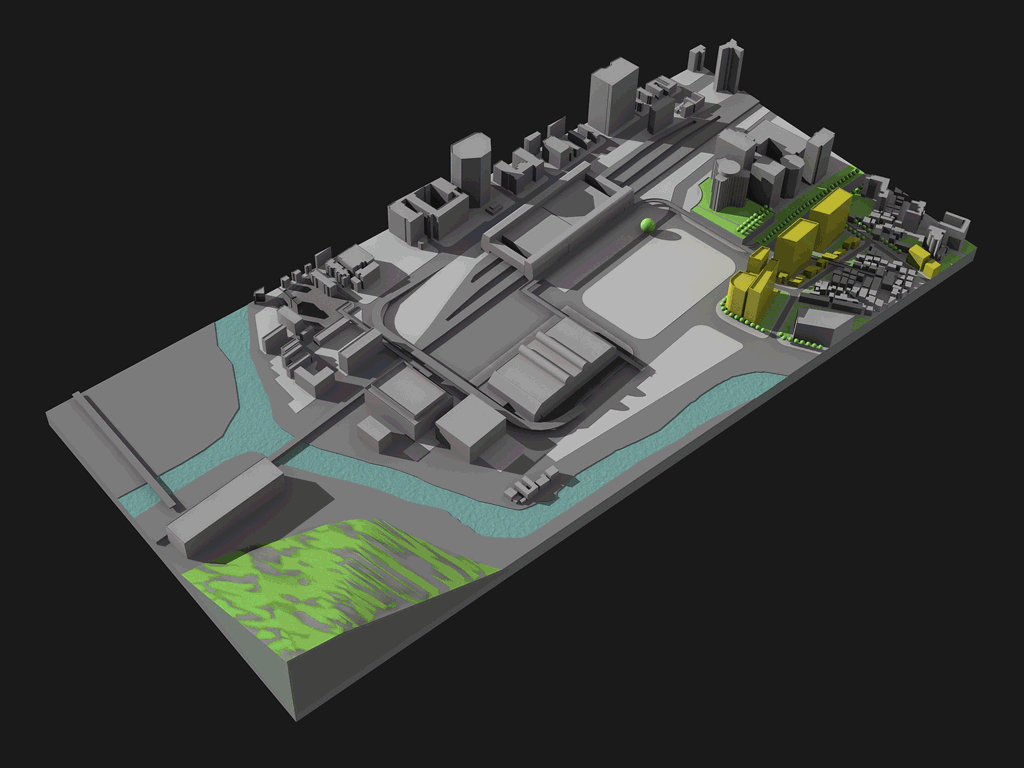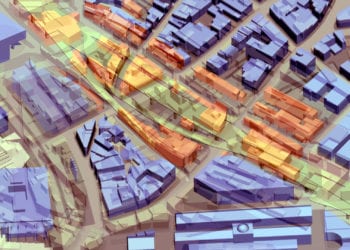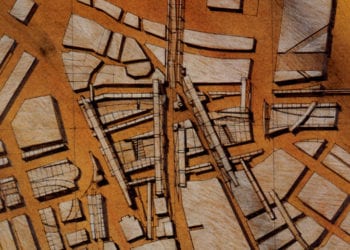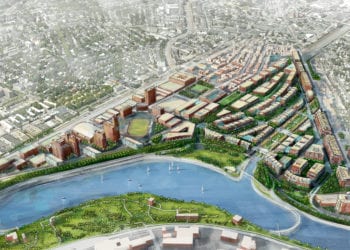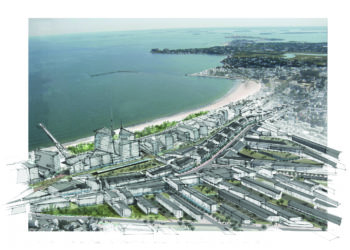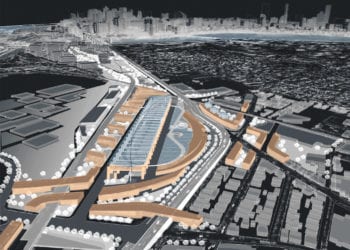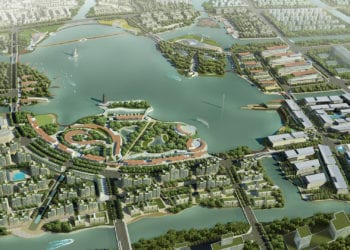Synopsis: This urban design plan transforms the Hong Kong/Shenzhen border crossing’s chaotic hyper-development into a walkable, sustainable, well-shaded, lushly vegetated destination that reveals and restores the qualities of the region’s landscape. The new design also connects the North-South axis with the Shenzhen riverfront that runs East-West. Multiple commercial and recreational uses are interwoven into this new urban landscape.
Detailed Description: Located at the border crossing of Hong Kong and the booming metropolis of Shenzhen, this master plan illustrates how chaotic, poorly designed environments from uncontrolled hyper-development can be transformed into more livable, sustainable places with distinctive characters.
Through intensive mapping and research, this design revealed underlying qualities as the basis for subsequent transformations. Primary design intentions included “greener” cityscapes along the major pedestrian arteries linking the central train station, customs house, and border crossing. The plan emphasized the integration of Shenzhen’s waterfront to include new multiuse functions interwoven with the landscape’s ubiquitous presence.
The design included analyzing and developing site sections and resultant shadow patterns created by existing and proposed buildings as well as trees and vegetation. This plan sculpts the profiles of the buildings and urban terrain into the hot and humid climate to give pedestrians a shaded pathway. A 3D computer model of the proposed spaces was generated to track and test the sun throughout the day and seasons so pedestrian paths and public spaces could receive shaded routes and resting spots.

