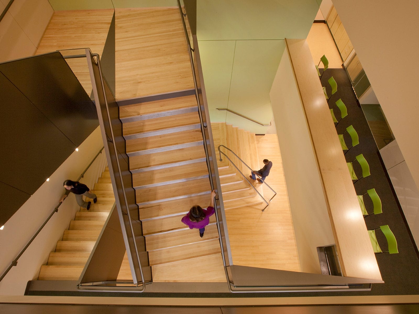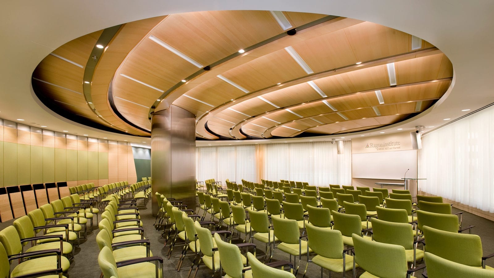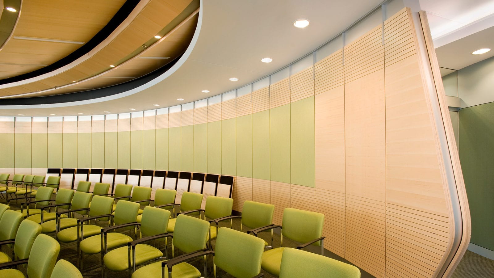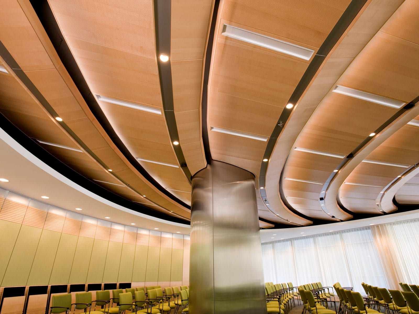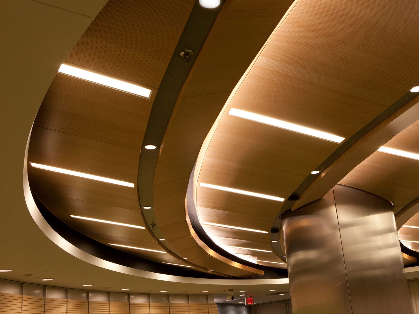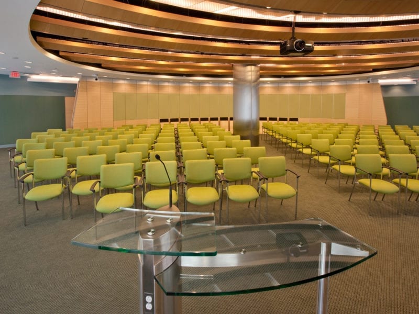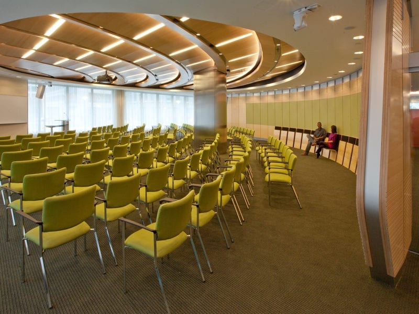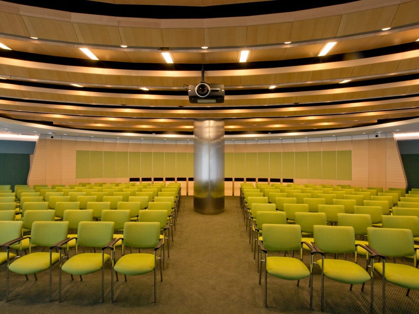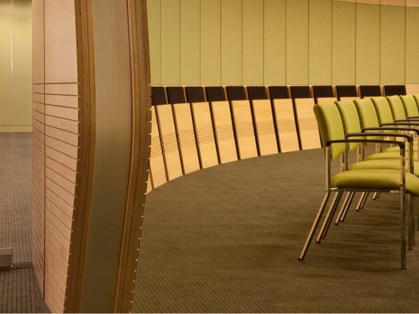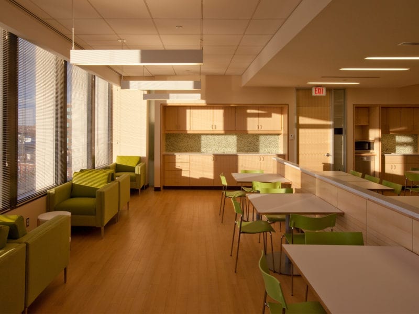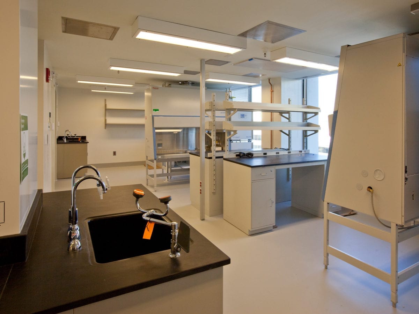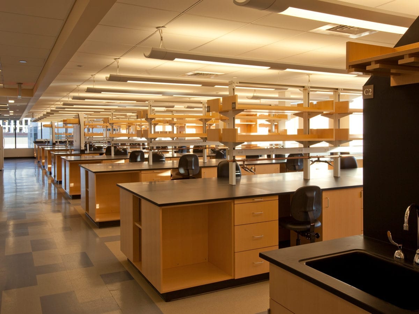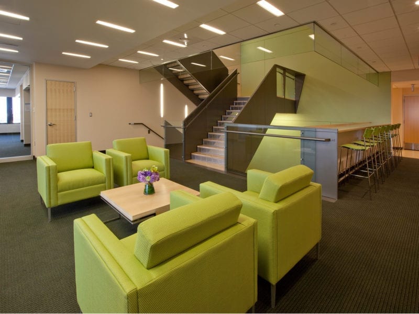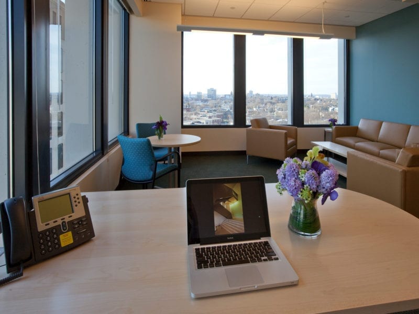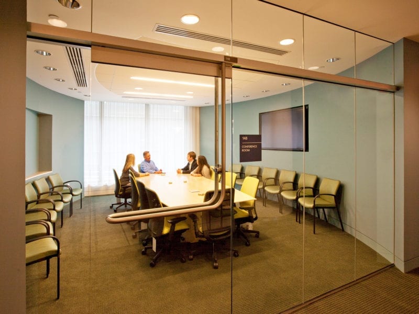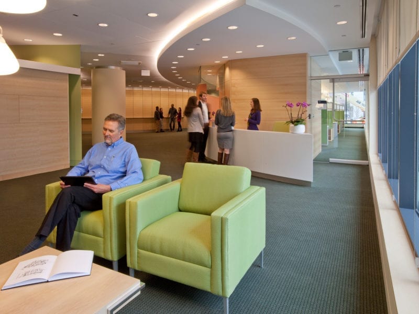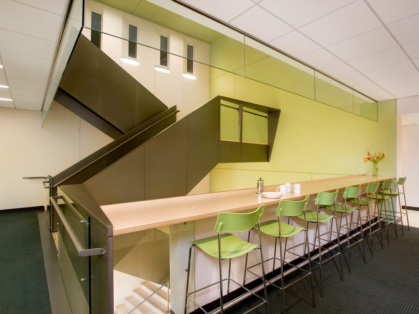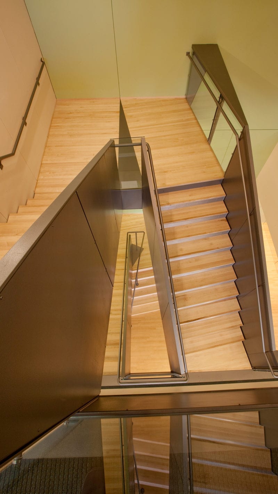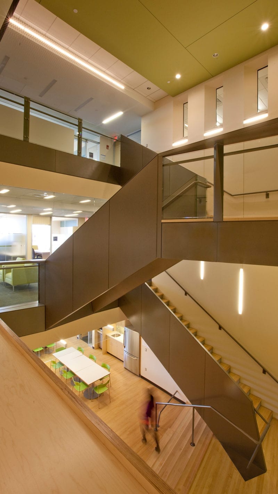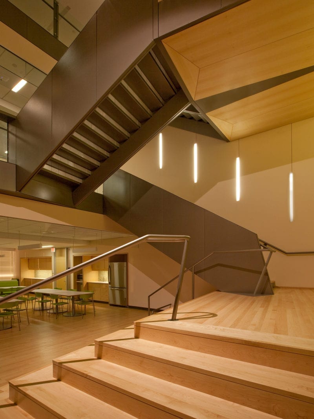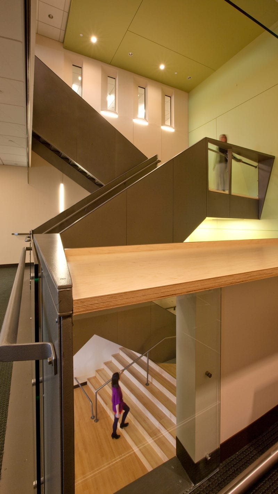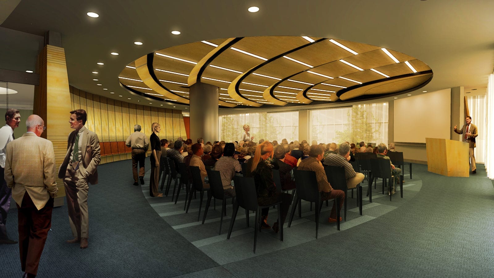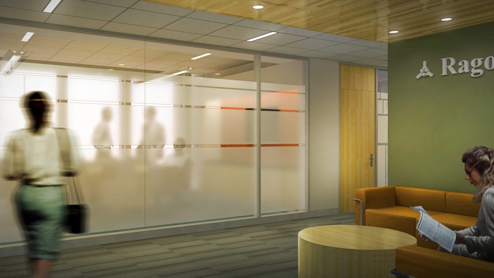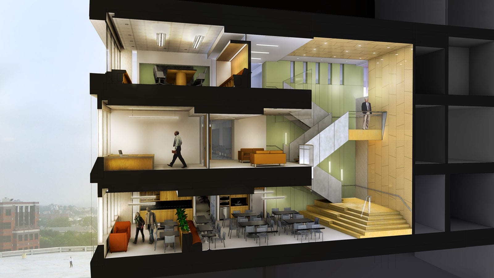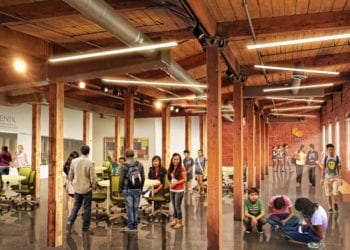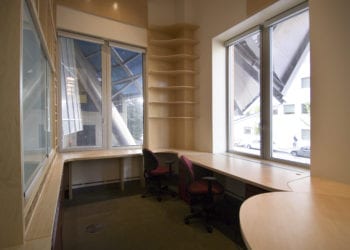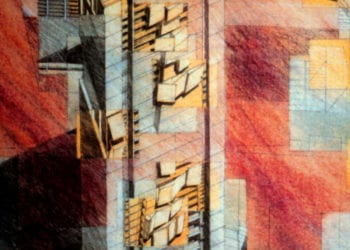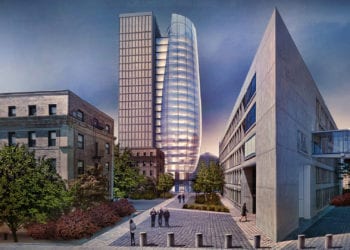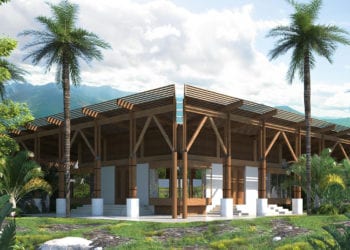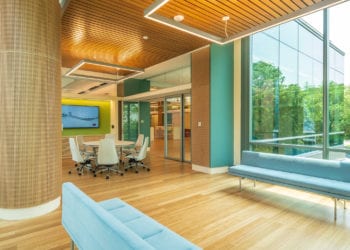Synopsis: The Ragon Institute was founded by MGH, MIT, and Harvard University to accelerate the discovery of an HIV/AIDS vaccine and foster the collaborative study of immunology. The design was developed in partnership with Linea 5 Architects (Richard Radville RA).
Detailed Description: Generous funding from Susan and Terry P. Ragon have helped the Ragon Institute become a leader in its field. To accommodate its growth, it established a 70,000 SF headquarters in Kendall Square, Cambridge, Massachusetts. It occupies four floors of a 1970s concrete mid-rise as an aggregate of offices, labs, and public spaces.
A new three-story public space connects the upper floors of offices and labs, which include a BL3 lab and 12 tissue-culture labs. To make this possible, a 900 SF opening was cut through all floors, creating a generously scaled public space where researchers can come together throughout the day. It is also an armature for other publicly oriented spaces (a tearoom, cafes, a board room, break-out areas, and the Director’s Office [Dr. Bruce Walker]). A dramatically crafted steel stair connects all floors, spilling out onto a stage-like podium in the tearoom to accommodate impromptu or formal events.
The ground floor is dedicated to most public spaces, including an auditorium seating up to 200, conference rooms, and exhibit areas. This level also supports the administration group and contains the main entrance lobby, the Institute’s public face. Since the first floor abuts courtyards, the interiors of the auditorium and other public spaces are very visible to the outside, further enhancing the Institute’s presence in Cambridge while reflecting its underlying philosophy of collaborative, open culture.

