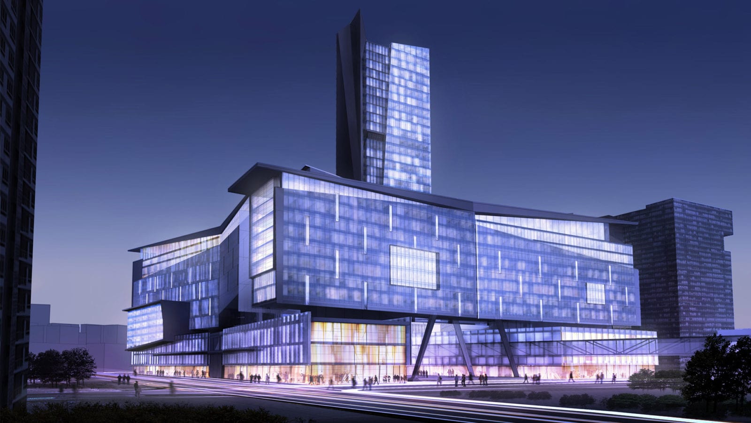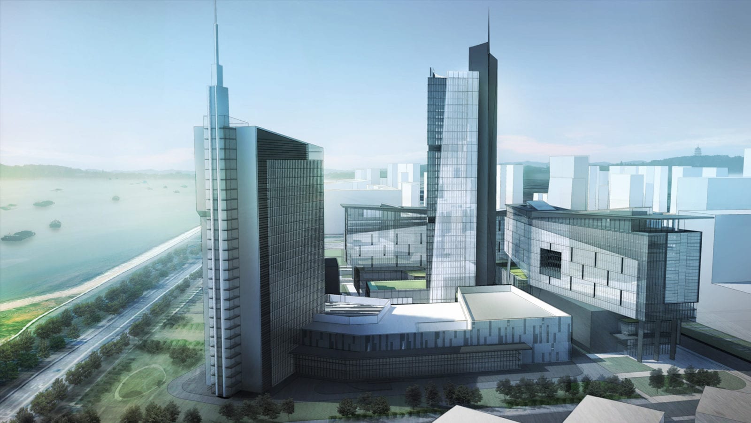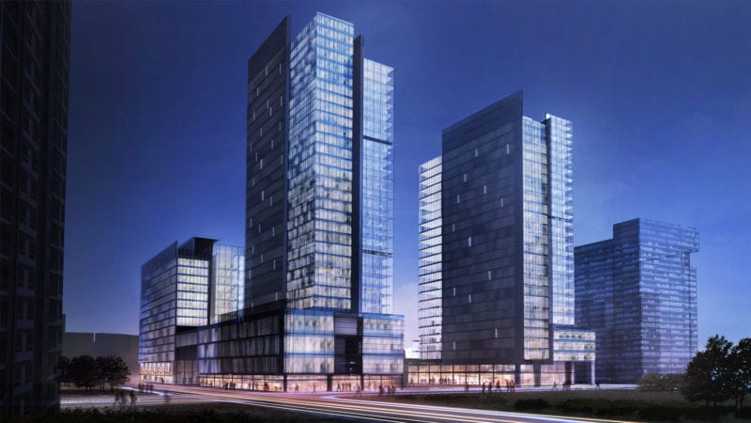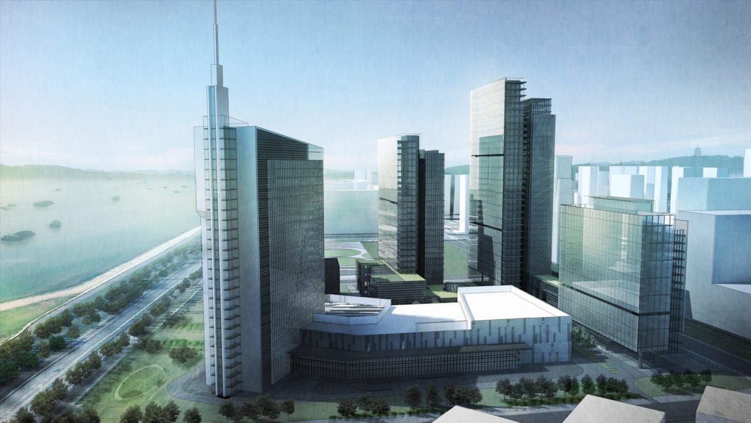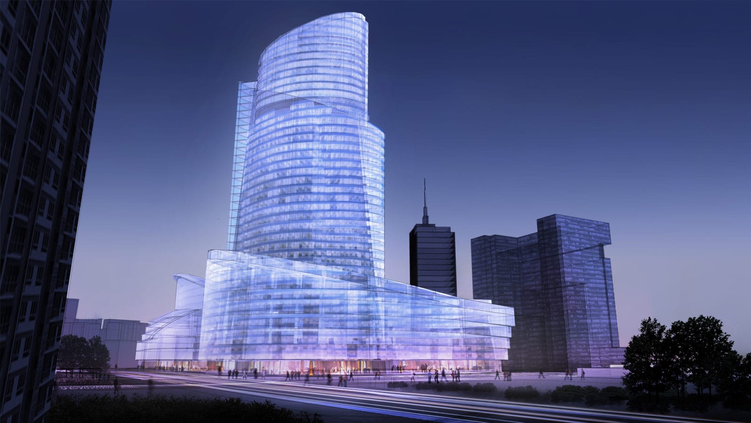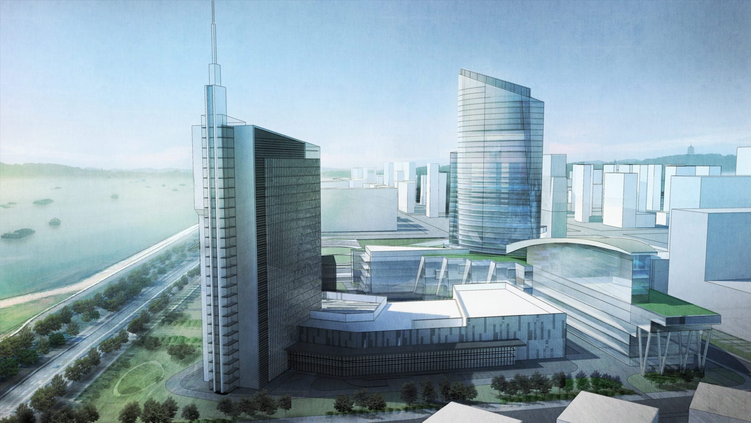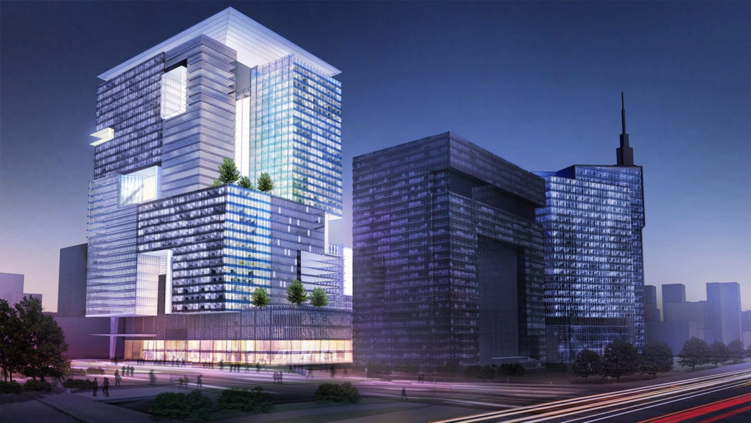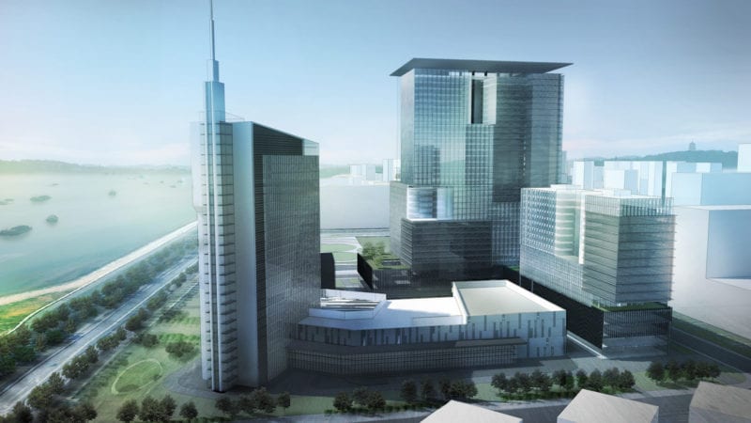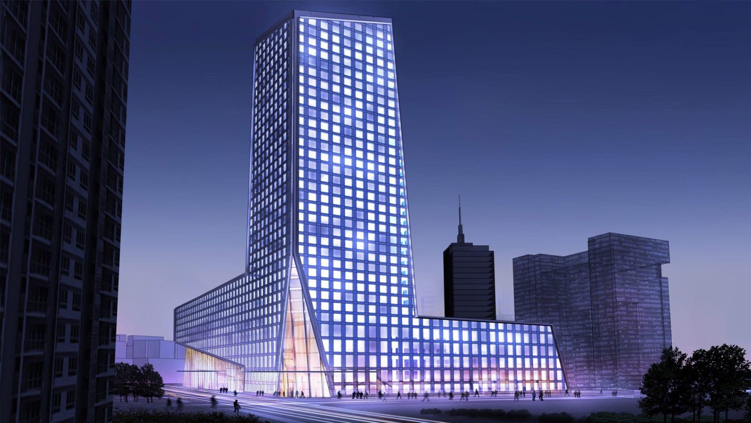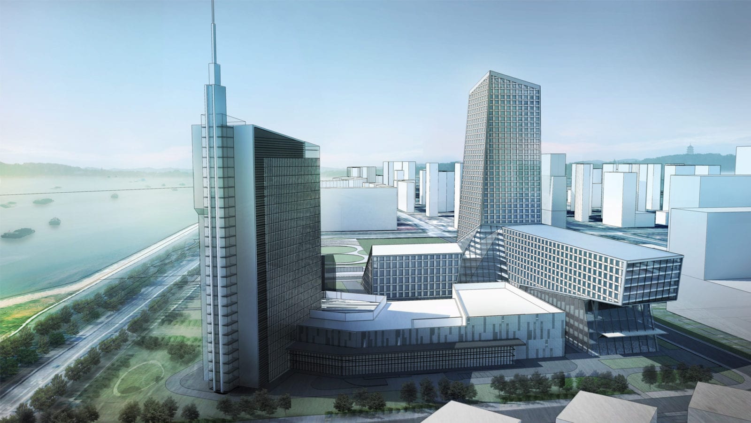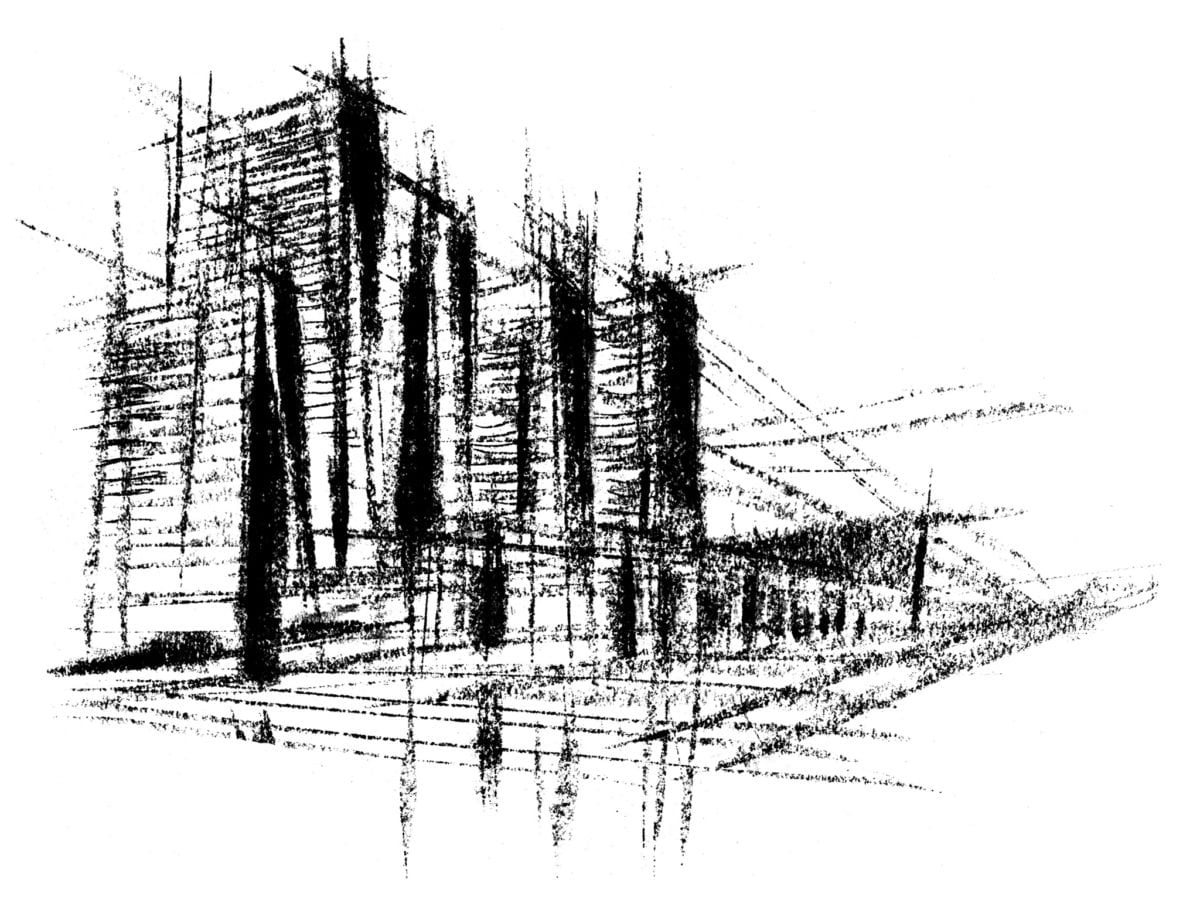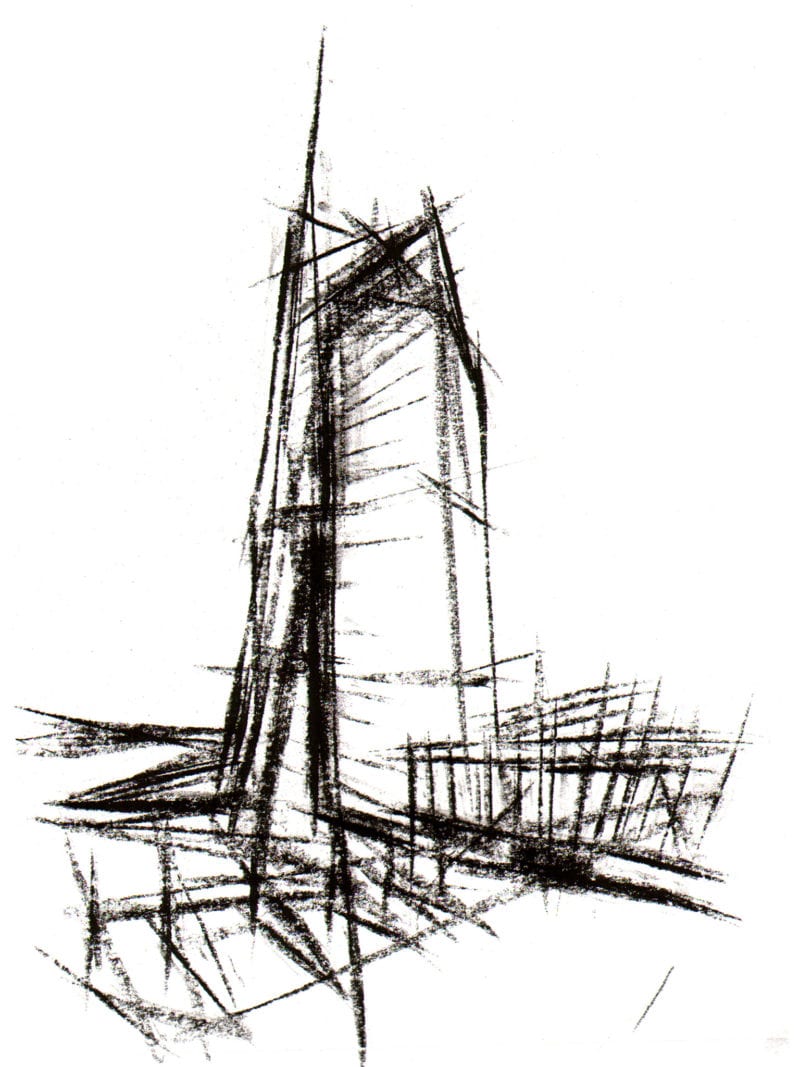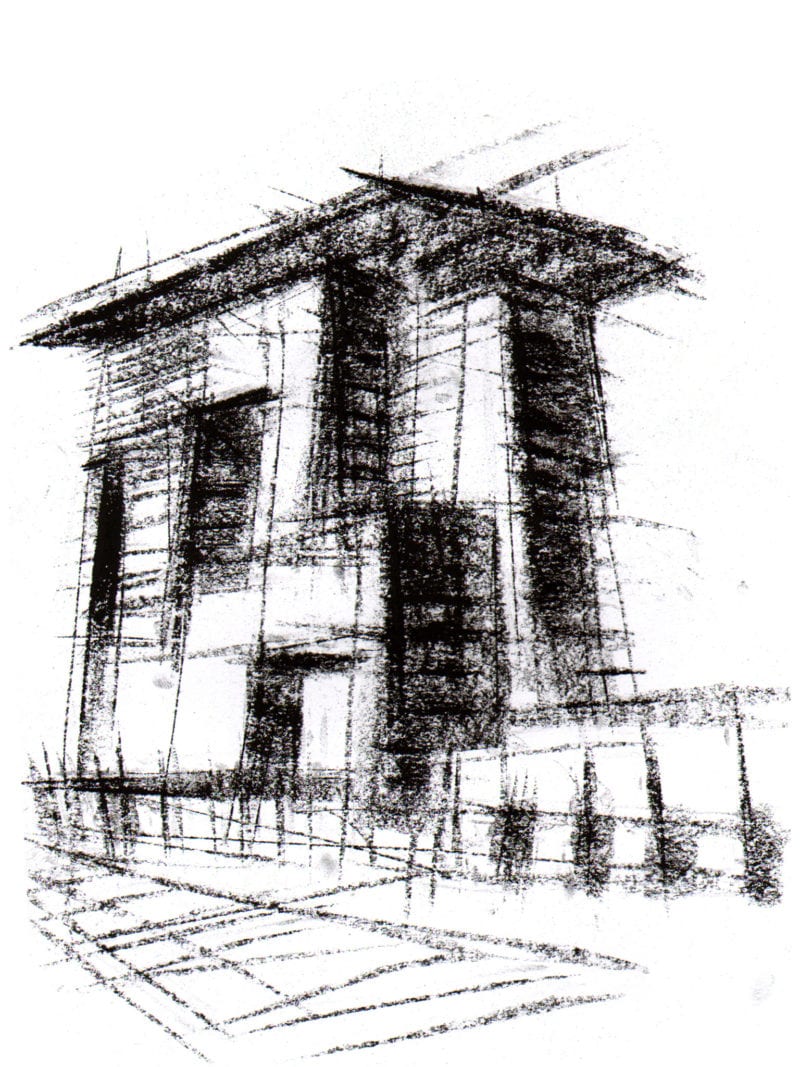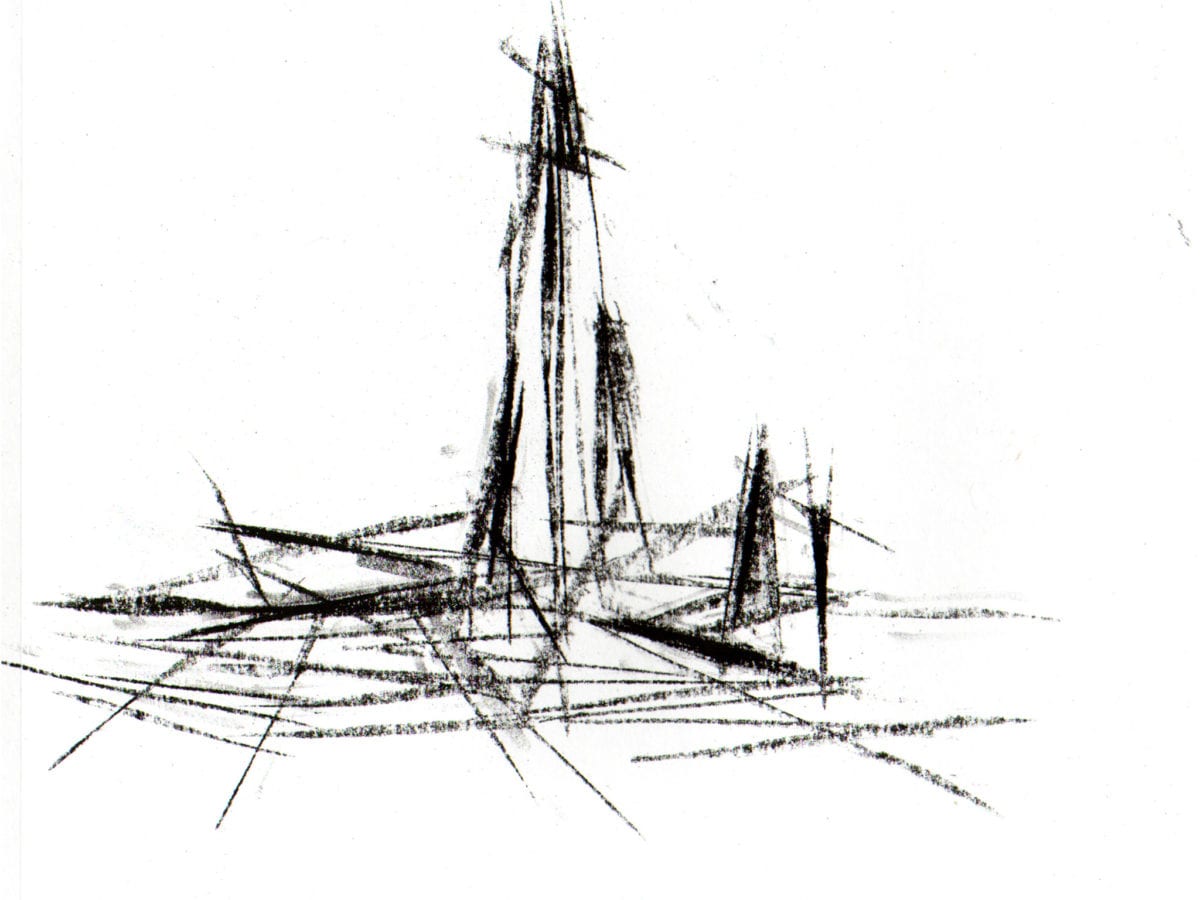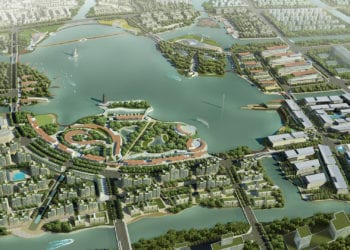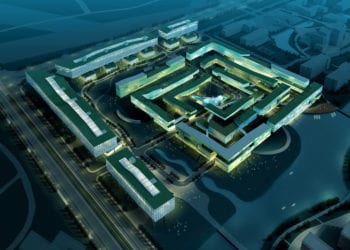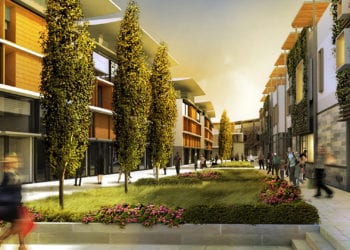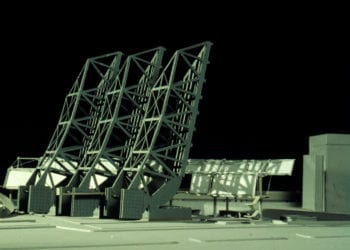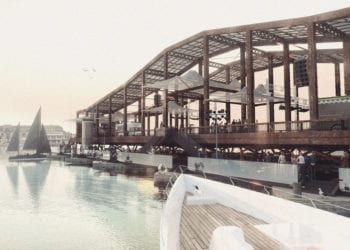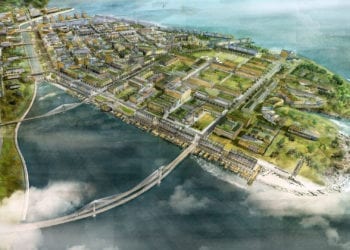Synopsis: This study explored various configurations of a complex of office/residential towers with multiple public amenities at the base, planned for a new business district in Hangzhou, China. The goal was to shape the towers to coordinate with the site’s geometry, orient themselves toward the sun and wind for sustainable energy, and assert a riverside presence while relating to neighboring buildings.
Description: This site is at the edge of a new central business district in Hangzhou near a boulevard paralleling the Yangtze River. The parcel configuration is complex, as it abuts two major municipal facilities—media outlet CCTV and Court House—and a new subway station, serving as both a gateway to the city proper and a new satellite city across the river.
As part of the evolving business district, this site provides multiple public amenities for both the complex and the adjacent office and residential towers: office space, a theater for traditional Chinese drama, hotels, restaurants, shops, and galleries. Especially challenging was the building’s massing since it needed to relate to the other two major buildings on the site while creating a presence along the riverside.
Consequently, the tower was sited to be viewed from across the river from the bridge spanning it and from the approach along the boulevard. The site design also considered the “bar” buildings framing the tower and its courtyard. They reinforce the block’s streetscape and pedestrian experience. On the east side, one “bar” building is “lifted” to reveal the interior courtyard to passers-by and connect it with the park across the street. The result is a series of buildings and spaces linking geometry, form, and use to the surrounding context.
The tower itself is sculpted and shaped to work with the geometry of the site while being shaped by natural forces, i.e., orientation to sun and wind. (Note: We were asked to develop five different design options. All are shown here, and they represent very diverse massing and architectural strategies. The proposal described above was the client’s final selection.)

