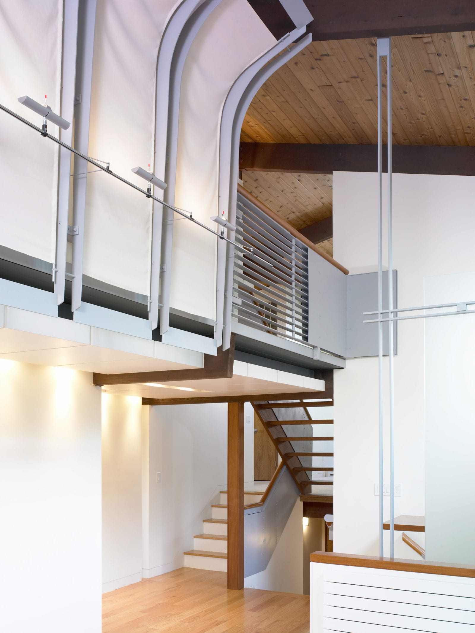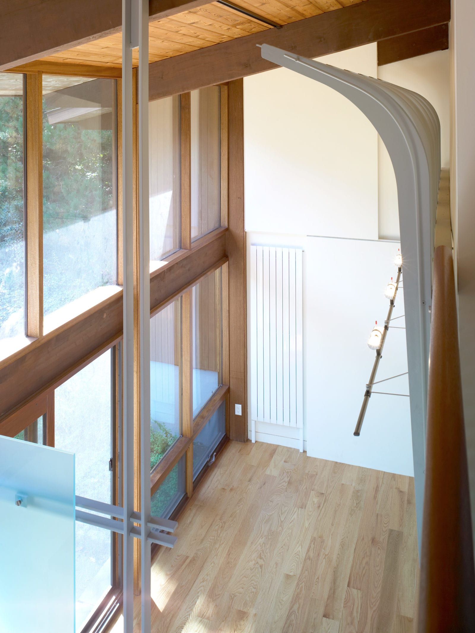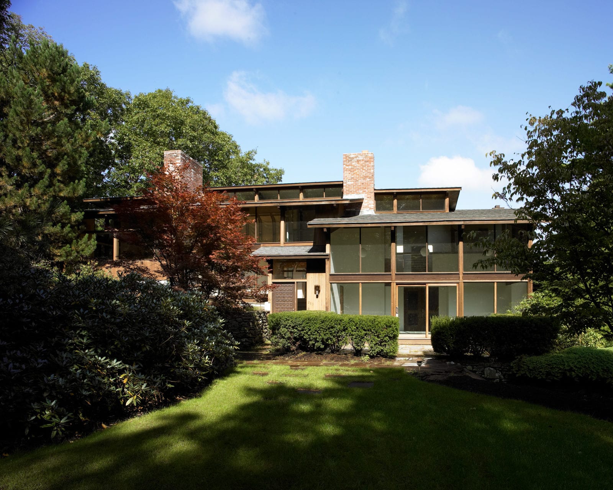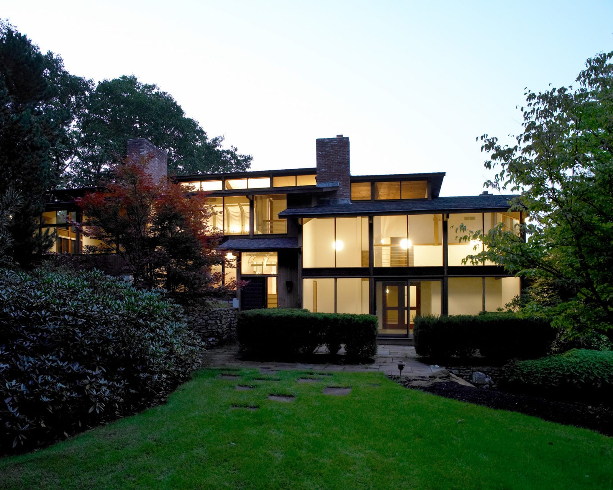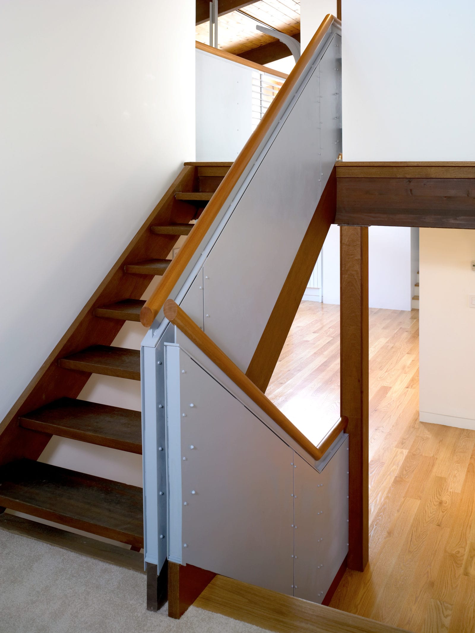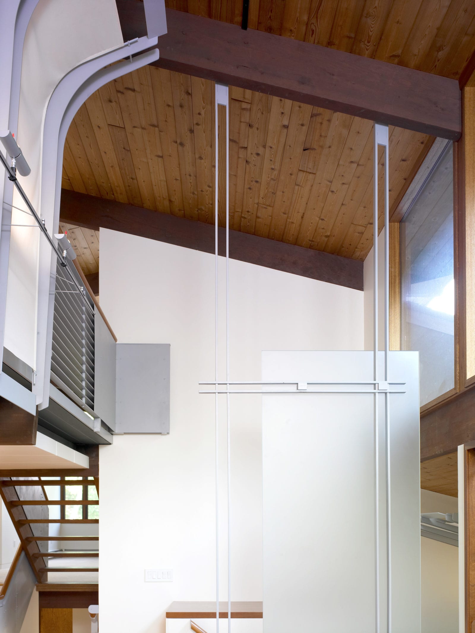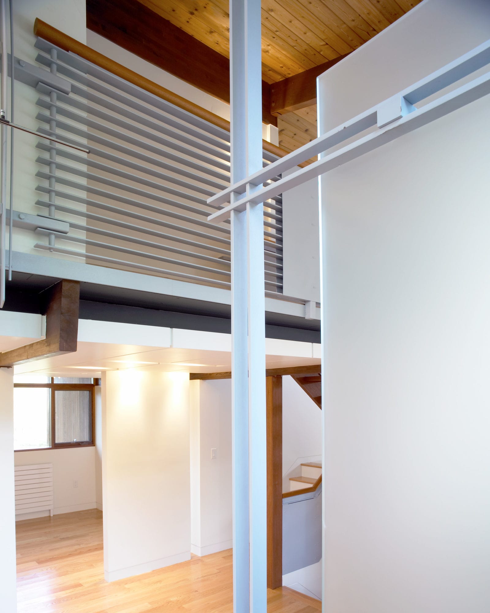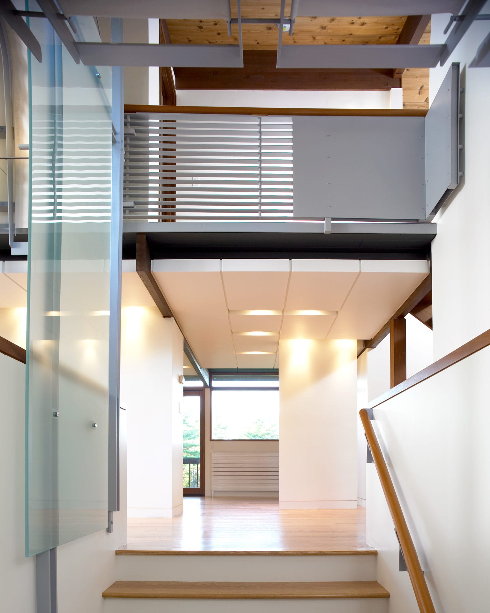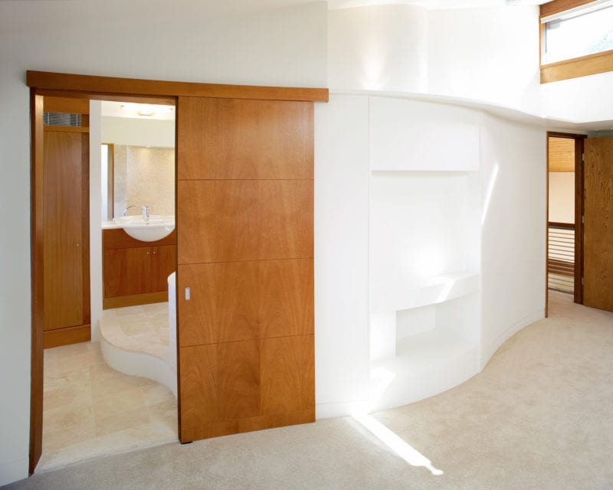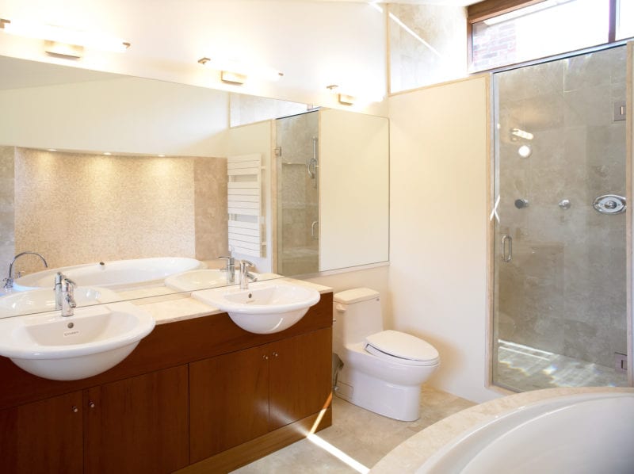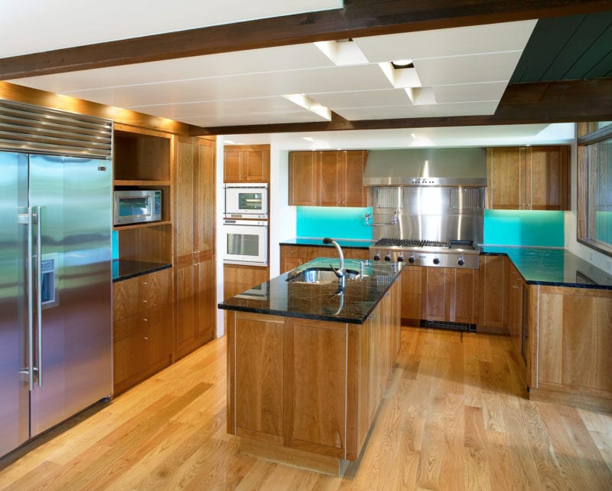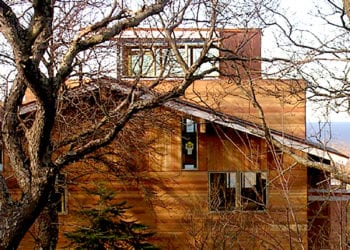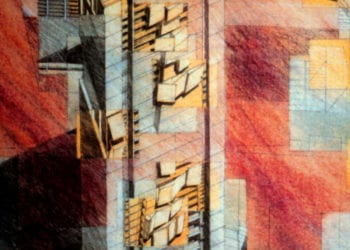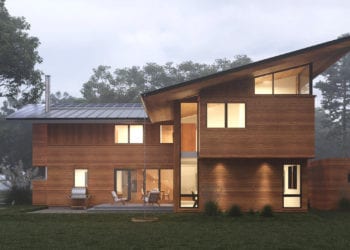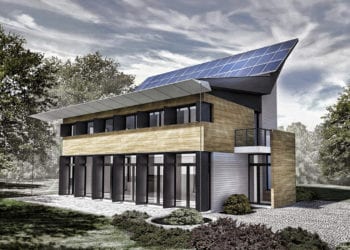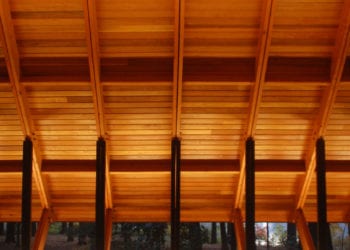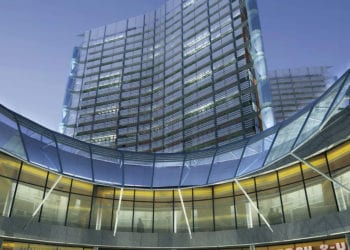Synopsis: This project demonstrates how a relatively sparse deployment of architectural elements, like screens, railings, cabinetry, and other architectural features, can be integrated into the structural framework of a mid-century house. We could achieve this without requiring a great deal of demolition and reconstruction. This renovation is executed with a lighter touch and illustrates how increasingly sophisticated computer-generated fabrication technologies are integrated with existing structures. This can create a new kind of “infill” system well suited for suburban and urban residences, systems that can be artistically expressive and unique.
Detailed Description: Located on a generously sized lot in heavily wooded Harvard, MA (an exurban Boston community), the clients purchased a spacious modernist era house (circa the 1970s). This Mid-Century home was built for the couple and their two young children. The site included a pond, woods, and a rolling lawn.
The house shared much in its design and detailing with the Deck and Acorn Houses, famous in New England for their modernist house plans very much generated from a kit of parts. The parts included wood laminated beams, columns, roof lines with deep overhangs, and large glass expanses. The multi-tiered gable roofs have a shallow slope, creating a distinctive roofline – very similar to the architectural language developed by Frank Lloyd Wright. The interiors of the house were more sparse and rudimentary in their detailing.
The clients sought to create a home with a more distinctive and unique interior, defying the more formulaic quality of the kit-of-parts homes that the original house referenced. The house also needed to support the client’s programmatic needs, including providing a better-defined entry space and an improved kitchen and dining space.
The design proposed is based on a family of steel, glass, and wood assemblies that can be attached and integrated into the home’s existing structural framework. Working closely with a steel artist and fabricator (Roger Chudzik), the PLA design team developed several distinctive assemblies that helped define the living spaces better while also integrating lighting to illuminate the dining room. The house’s existing interior frame was augmented with re-shaped ceiling planes, lighting coves, railings, screens, and cabinetry. Taken together, this approach was strategically and economically deployed to have maximum design impact with a minimum of demolition or reconstruction of the original house.

